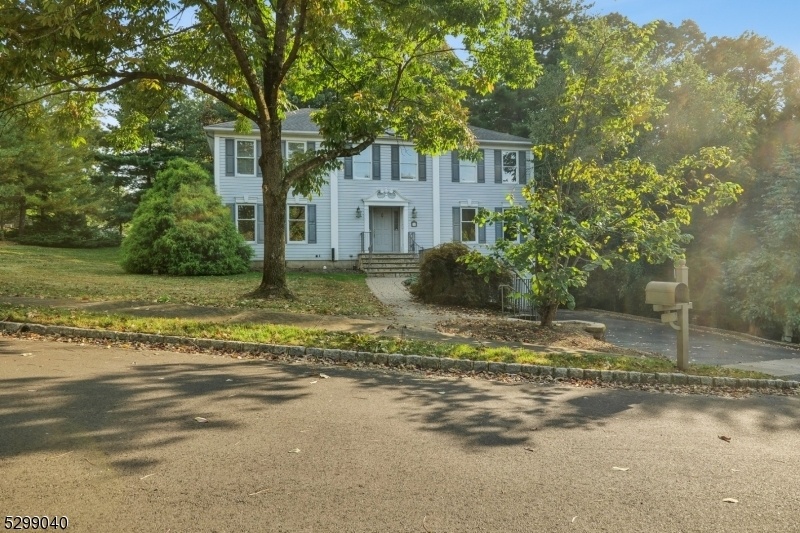2 Mary Ct
Berkeley Heights Twp, NJ 07922








































Price: $1,150,000
GSMLS: 3934654Type: Single Family
Style: Colonial
Beds: 5
Baths: 3 Full & 1 Half
Garage: 2-Car
Year Built: 1992
Acres: 0.28
Property Tax: $20,939
Description
Welcome To Your Dream Home In The Sought-after Cinnamon Ridge Neighborhood Of Berkeley Heights. This Spacious 5-bed, 3.5-bath Colonial Offers A Perfect Blend Of Comfort And Elegance. As You Enter The Welcoming Foyer, You're Greeted Into A Seamless Flow Of Living Space. The Inviting Living Room Beckons With Oversized Windows That Flood The Room With Natural Light And Elegant Dining Room, Ideal For Creating Lasting Memories. The Heart Of The Home Lies In The Beautifully Appointed Kitchen, Boasting Ss Appliances, Granite Countertops, Double Wall Ovens, And A Convenient Wine Fridge. This Kitchen Is Sure To Inspire Culinary Creativity. Upstairs, The Second Floor Hosts 4 Generously Sized Bedrooms, Each Offering Comfort And Tranquility. The Primary Bedroom Suite Is A Sanctuary Unto Itself, Featuring An Ensuite Bath For Relaxation And A Spacious Walk-in Closet For Ample Storage. The Finished Basement Offers Room For Play, Work And A Separate Bedroom And Bath For Guests. Outside, The Property Offers A Private Retreat, Perfect For Enjoying Outdoor Activities Or Simply Unwinding After A Long Day. With Its Spacious Layout, Gourmet Kitchen, And Serene Bedrooms, This Residence Is Not Just A Home It's A Haven Waiting To Welcome You. Discover The Comfort And Beauty Of Living In This Exceptional Property. Schedule Your Tour Today And Envision The Possibilities Of Calling This Place Your Own. Fireplace/chimney, Jacuzzi Dr And Sprinkler Conveyed In "as-is" Condition
Rooms Sizes
Kitchen:
16x15 First
Dining Room:
14x12 First
Living Room:
19x12 First
Family Room:
19x13 First
Den:
n/a
Bedroom 1:
18x13 Second
Bedroom 2:
11x12 Second
Bedroom 3:
13x10 Second
Bedroom 4:
15x9 Second
Room Levels
Basement:
Bath(s) Other, Office, Outside Entrance, Rec Room, Walkout
Ground:
n/a
Level 1:
DiningRm,FamilyRm,Foyer,InsdEntr,Kitchen,Laundry,LivingRm,PowderRm
Level 2:
4 Or More Bedrooms, Bath Main, Bath(s) Other
Level 3:
n/a
Level Other:
n/a
Room Features
Kitchen:
Eat-In Kitchen, Separate Dining Area
Dining Room:
Formal Dining Room
Master Bedroom:
Full Bath
Bath:
Jetted Tub, Stall Shower
Interior Features
Square Foot:
2,760
Year Renovated:
n/a
Basement:
Yes - Finished, Walkout
Full Baths:
3
Half Baths:
1
Appliances:
Carbon Monoxide Detector, Dishwasher, Dryer, Kitchen Exhaust Fan, Range/Oven-Gas, Wall Oven(s) - Electric, Washer, Wine Refrigerator
Flooring:
Carpeting, Tile, Wood
Fireplaces:
1
Fireplace:
Family Room
Interior:
Blinds,CODetect,FireExtg,SmokeDet,StallShw,TubShowr,WlkInCls
Exterior Features
Garage Space:
2-Car
Garage:
Attached Garage, Garage Door Opener, Oversize Garage
Driveway:
2 Car Width
Roof:
Asphalt Shingle
Exterior:
Vinyl Siding
Swimming Pool:
No
Pool:
n/a
Utilities
Heating System:
1 Unit, Forced Hot Air
Heating Source:
Electric, Gas-Natural
Cooling:
1 Unit, Central Air
Water Heater:
Gas
Water:
Public Water
Sewer:
Public Sewer
Services:
Cable TV Available, Garbage Extra Charge
Lot Features
Acres:
0.28
Lot Dimensions:
n/a
Lot Features:
Cul-De-Sac, Level Lot, Wooded Lot
School Information
Elementary:
Woodruff
Middle:
Columbia
High School:
Governor
Community Information
County:
Union
Town:
Berkeley Heights Twp.
Neighborhood:
CInnamon Ridge
Application Fee:
n/a
Association Fee:
$450 - Annually
Fee Includes:
n/a
Amenities:
n/a
Pets:
Yes
Financial Considerations
List Price:
$1,150,000
Tax Amount:
$20,939
Land Assessment:
$225,900
Build. Assessment:
$269,700
Total Assessment:
$495,600
Tax Rate:
4.23
Tax Year:
2023
Ownership Type:
Fee Simple
Listing Information
MLS ID:
3934654
List Date:
11-15-2024
Days On Market:
0
Listing Broker:
COLDWELL BANKER REALTY
Listing Agent:
Lisa Kulback








































Request More Information
Shawn and Diane Fox
RE/MAX American Dream
3108 Route 10 West
Denville, NJ 07834
Call: (973) 277-7853
Web: WillowWalkCondos.com

