1 Banks Dr
Boonton Town, NJ 07005
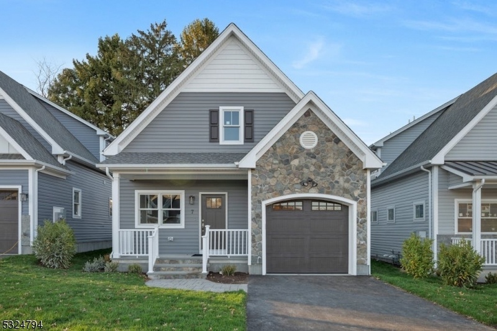
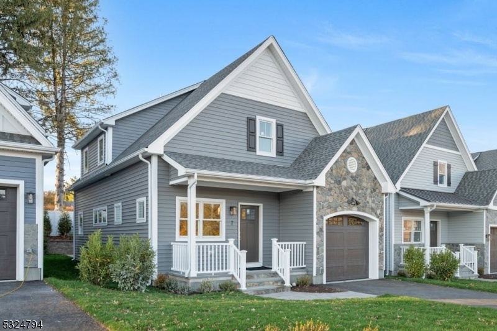
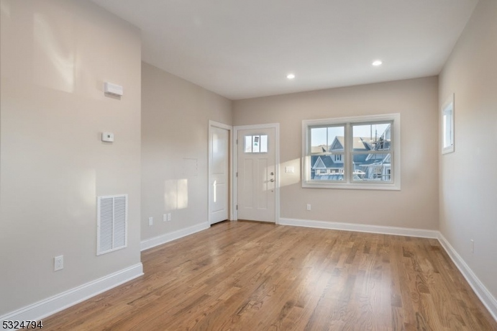
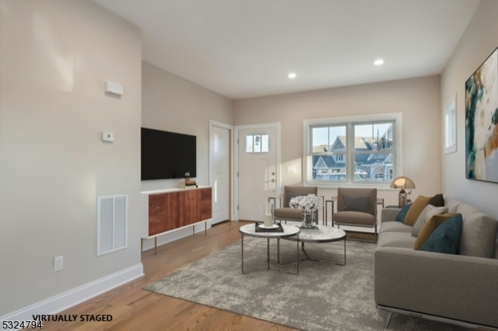
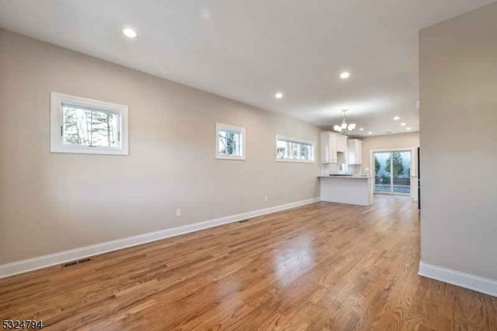
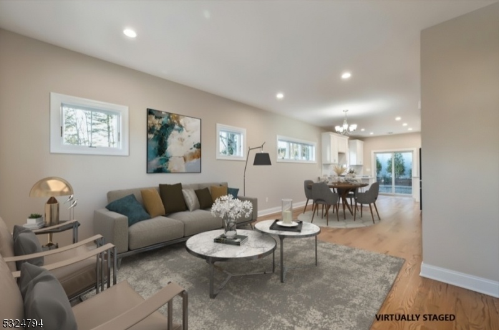
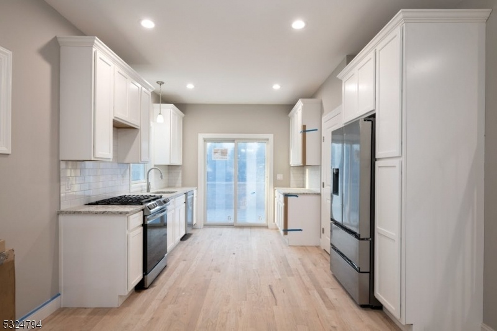
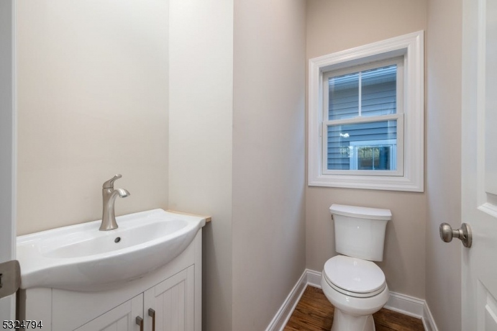
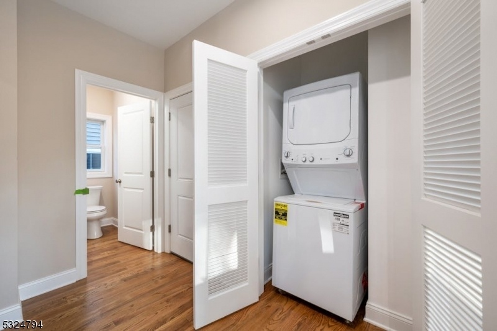
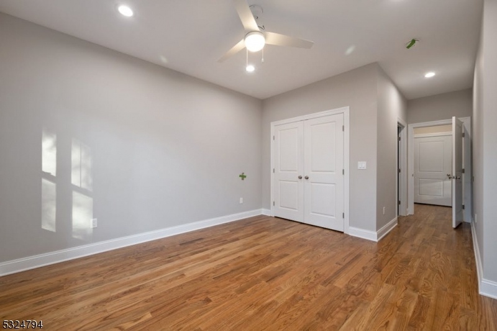
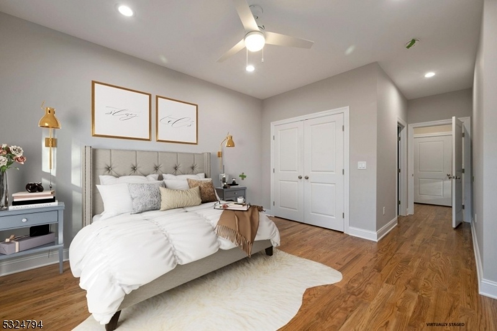
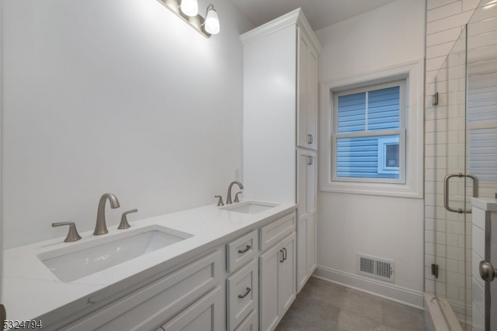
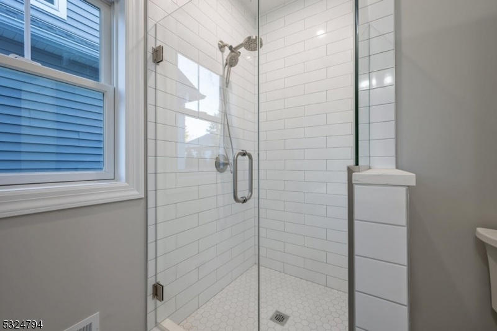
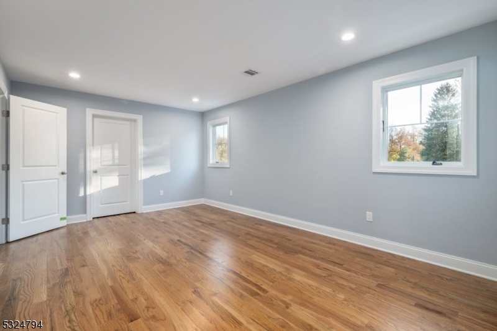
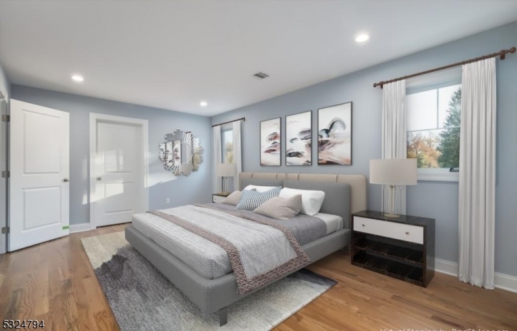
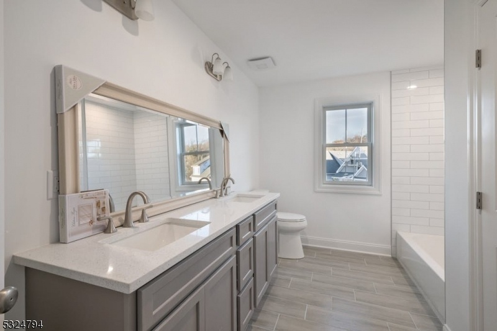
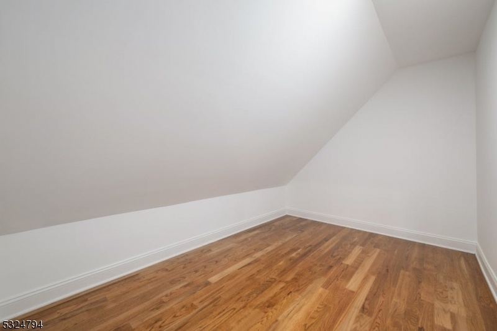
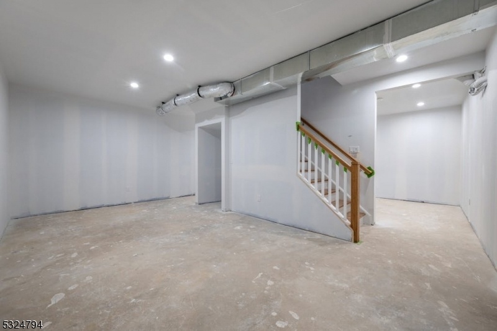
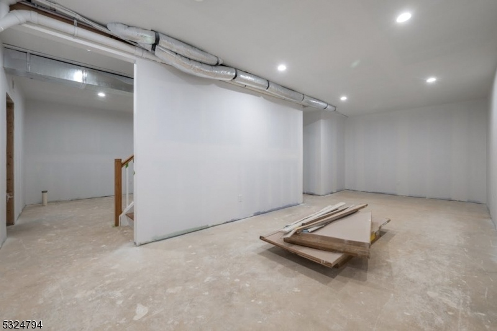
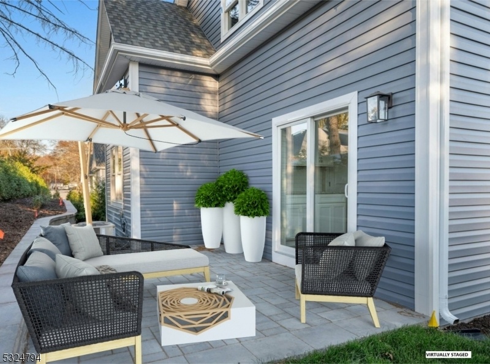
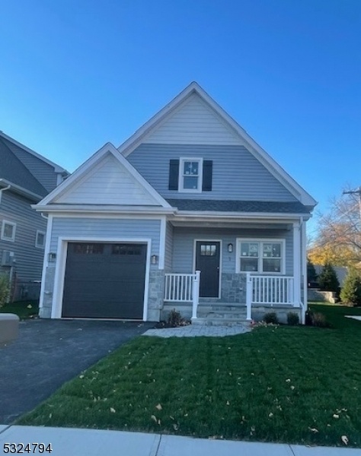
Price: $679,000
GSMLS: 3934611Type: Single Family
Style: Custom Home
Beds: 3
Baths: 2 Full & 1 Half
Garage: 1-Car
Year Built: 2024
Acres: 0.00
Property Tax: $13,500
Description
Shown By Appointment Only. Only 8 Homes Remain! Welcome To Knoll Edge! Designed For Ages 55+ And Older. A Luxurious, New Construction Community Of Single-family Homes, Nestled In Vibrant Boonton, Offers Unrivaled Sophistication, Comfort & Convenience, Designed To Exceed Your Highest Expectations! This Community Is Situated In A Coveted Location, Boasting A Picturesque Setting Along The Rockaway River, And Unrivaled Proximity To Major Transportation, Shopping & Recreational Facilities. It Is The Perfect Balance Between Tranquility & Accessibility! All Residences Offer Senior-friendly Living Space With Primary Suite, Kitchen, Living Room, Laundry And Powder Room On The First Floor. Two Additional Bedrooms & A Full Bath Can Be Found Upstairs (or An Alternative Second Floor Primary Suite). Many Feature A Full Walkout Lower Level Which Can Be Finished For Additional Living Space. Residences Include An Attached Garage & A Private Deck And/or Walk Out Patio. Many Offers Stunning Rockaway River Views! The Property Is Walking Distance To The Popular Knoll Country Club, A Semi-private Golf & Indoor Tennis Club. Don't Miss The Chance To Be Part Of The Extraordinary Knoll Edge Community! Basement Sheet Rocked & Prepped For Future Pr.. Tax Is Est..call Today For Your Private Tour! Subject To Errors & Omissions. Rm Szs Approx.. Please Wear Sensible Shoes & Exercise Extreme Caution When Visiting. Under Construction. Photo Of Other Similar Homes. Please Do Not Visit Site Without A Realtor
Rooms Sizes
Kitchen:
14x10 First
Dining Room:
12x7 First
Living Room:
15x13 First
Family Room:
n/a
Den:
n/a
Bedroom 1:
13x13 First
Bedroom 2:
16x12 Second
Bedroom 3:
14x11 Second
Bedroom 4:
n/a
Room Levels
Basement:
SeeRem,Storage,Utility
Ground:
n/a
Level 1:
1Bedroom,BathOthr,GarEnter,Kitchen,LivDinRm,PowderRm
Level 2:
2 Bedrooms, Bath(s) Other, Loft
Level 3:
Attic
Level Other:
n/a
Room Features
Kitchen:
Galley Type, Not Eat-In Kitchen
Dining Room:
Living/Dining Combo
Master Bedroom:
1st Floor, Full Bath, Walk-In Closet
Bath:
Stall Shower
Interior Features
Square Foot:
n/a
Year Renovated:
n/a
Basement:
Yes - Full
Full Baths:
2
Half Baths:
1
Appliances:
Carbon Monoxide Detector, Dishwasher, Microwave Oven, Range/Oven-Gas, Refrigerator
Flooring:
Tile, Wood
Fireplaces:
No
Fireplace:
n/a
Interior:
CODetect,FireExtg,SmokeDet,StallShw,TubShowr,WlkInCls
Exterior Features
Garage Space:
1-Car
Garage:
Attached Garage, Garage Door Opener
Driveway:
Additional Parking, Blacktop, Driveway-Exclusive, On-Street Parking, See Remarks
Roof:
Asphalt Shingle
Exterior:
Stone, Vinyl Siding
Swimming Pool:
No
Pool:
n/a
Utilities
Heating System:
1 Unit, Forced Hot Air
Heating Source:
Gas-Natural
Cooling:
1 Unit, Central Air
Water Heater:
n/a
Water:
Public Water
Sewer:
Public Sewer
Services:
Cable TV Available, Garbage Included
Lot Features
Acres:
0.00
Lot Dimensions:
n/a
Lot Features:
Waterfront
School Information
Elementary:
n/a
Middle:
n/a
High School:
n/a
Community Information
County:
Morris
Town:
Boonton Town
Neighborhood:
Knoll Edge
Application Fee:
n/a
Association Fee:
$501 - Monthly
Fee Includes:
Maintenance-Common Area, Maintenance-Exterior, Snow Removal
Amenities:
n/a
Pets:
Yes
Financial Considerations
List Price:
$679,000
Tax Amount:
$13,500
Land Assessment:
$0
Build. Assessment:
$0
Total Assessment:
$0
Tax Rate:
0.00
Tax Year:
2024
Ownership Type:
Condominium
Listing Information
MLS ID:
3934611
List Date:
11-15-2024
Days On Market:
7
Listing Broker:
RE/MAX NEIGHBORHOOD PROPERTIES
Listing Agent:
Lisa Motisi





















Request More Information
Shawn and Diane Fox
RE/MAX American Dream
3108 Route 10 West
Denville, NJ 07834
Call: (973) 277-7853
Web: WillowWalkCondos.com




