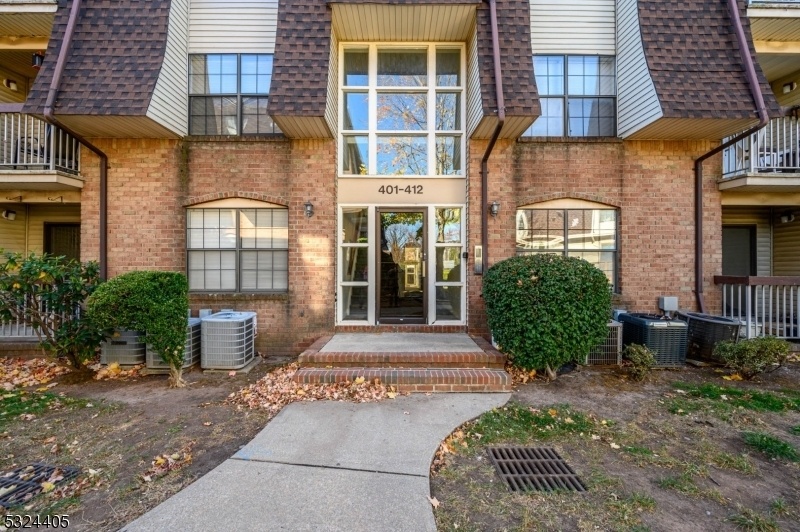409 Hidden Village Dr
Perth Amboy City, NJ 08861
































Price: $289,900
GSMLS: 3934498Type: Condo/Townhouse/Co-op
Style: One Floor Unit
Beds: 2
Baths: 2 Full
Garage: No
Year Built: 1990
Acres: 0.01
Property Tax: $4,357
Description
Hidden Village In Thriving Perth Amboy Premieres This Lovely 2 Bed 2 Bath Third Floor Unit With Primary Suite And Private Balcony, Ready And Waiting For You! Well Maintained In A Prime Commuter Location, Just Steps To The Bus Line, Minutes To Perth Amboy Train Station, Convenient To Shopping, Dining, Parks, Schools And More! Foyer Entry Opens To A Light And Bright Open Layout With Gleaming Hardwood Flooring, Decorative Chair Rail Molding, Recessed Lighting, And A Crisp Neutral Palette That Is Easy To Customize. French Sliders Off The Living Room Open To Your Own Private Balcony, Perfect For Enjoying Your Morning Coffee. Eat-in-kitchen Offers Sleek Ss Appliances, Gorgeous Granite Counters, Tiled Flooring, Ample Cabinet Storage, Delightful Breakfast Bar And Sunsoaked Dinette Space. Down The Hall, The Main Full Bath Along With 2 Generous Bedrooms, Inc The Primary Suite With It's Own Walk-in Closet And Private Ensuite Bath. Lighted Ceiling Fans For Added Comfort. Convenient In-unit Laundry, Too! This Is An Excellent Opportunity For The First Time Buyer, Downsizer, Or A Great Rental Property To Add To Your Portfolio. Don't Miss Out! Come & See Today!
Rooms Sizes
Kitchen:
10x9
Dining Room:
10x10
Living Room:
12x18
Family Room:
n/a
Den:
n/a
Bedroom 1:
12x17
Bedroom 2:
11x10
Bedroom 3:
n/a
Bedroom 4:
n/a
Room Levels
Basement:
n/a
Ground:
n/a
Level 1:
2 Bedrooms, Bath Main, Bath(s) Other, Dining Room, Kitchen, Laundry Room, Living Room
Level 2:
n/a
Level 3:
n/a
Level Other:
n/a
Room Features
Kitchen:
Breakfast Bar, Eat-In Kitchen
Dining Room:
Formal Dining Room
Master Bedroom:
Full Bath, Walk-In Closet
Bath:
Stall Shower
Interior Features
Square Foot:
1,118
Year Renovated:
n/a
Basement:
No
Full Baths:
2
Half Baths:
0
Appliances:
Dishwasher, Dryer, Microwave Oven, Range/Oven-Gas, Refrigerator, Washer
Flooring:
Carpeting, Tile, Wood
Fireplaces:
No
Fireplace:
n/a
Interior:
Intercom,StallShw,TubShowr,WlkInCls
Exterior Features
Garage Space:
No
Garage:
n/a
Driveway:
Blacktop, Common
Roof:
Asphalt Shingle
Exterior:
Brick, Vinyl Siding
Swimming Pool:
n/a
Pool:
n/a
Utilities
Heating System:
Forced Hot Air
Heating Source:
Gas-Natural
Cooling:
Ceiling Fan, Central Air
Water Heater:
Gas
Water:
Public Water
Sewer:
Public Sewer
Services:
n/a
Lot Features
Acres:
0.01
Lot Dimensions:
n/a
Lot Features:
Level Lot
School Information
Elementary:
n/a
Middle:
n/a
High School:
n/a
Community Information
County:
Middlesex
Town:
Perth Amboy City
Neighborhood:
Hidden Village
Application Fee:
n/a
Association Fee:
$500 - Monthly
Fee Includes:
Maintenance-Common Area, Maintenance-Exterior, Snow Removal, Trash Collection
Amenities:
n/a
Pets:
No
Financial Considerations
List Price:
$289,900
Tax Amount:
$4,357
Land Assessment:
$71,300
Build. Assessment:
$101,700
Total Assessment:
$173,000
Tax Rate:
3.01
Tax Year:
2023
Ownership Type:
Condominium
Listing Information
MLS ID:
3934498
List Date:
11-14-2024
Days On Market:
0
Listing Broker:
RE/MAX 1ST ADVANTAGE
Listing Agent:
Robert Dekanski
































Request More Information
Shawn and Diane Fox
RE/MAX American Dream
3108 Route 10 West
Denville, NJ 07834
Call: (973) 277-7853
Web: WillowWalkCondos.com

