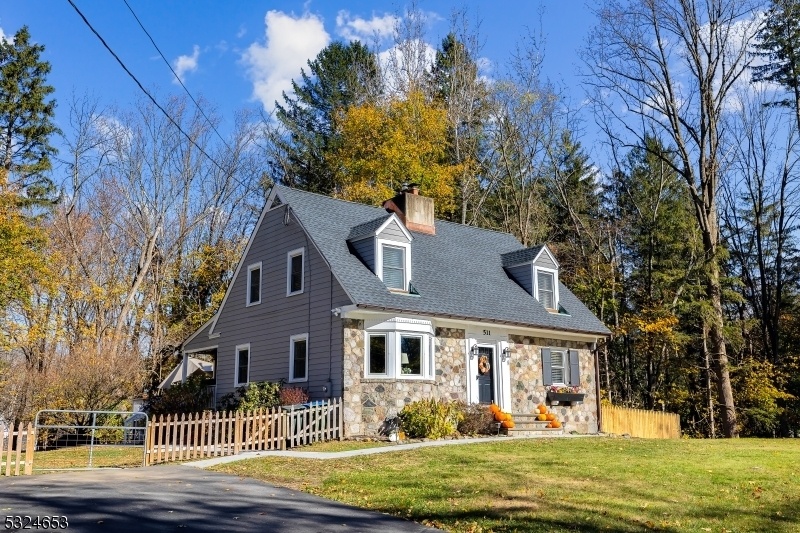511 Townsbury Rd
Liberty Twp, NJ 07838








































Price: $425,000
GSMLS: 3934471Type: Single Family
Style: Cape Cod
Beds: 3
Baths: 2 Full
Garage: 2-Car
Year Built: 1932
Acres: 2.79
Property Tax: $7,189
Description
Welcome To Your Dream Home On This Serene 2.79 Ac Piece Of Property. This 3 Bedroom, 2 Full Bath Custom Cape Cod Showcases Modern Updates & Old World Character. As You Step Inside You Will Immediately Notice The Hardwood Floors, Beamed Ceiling & Pellet Stove Creating A Warm And Inviting Atmosphere. The Chef's Kitchen Is A Standout Feature, With A Mix Of Wooded & Granite Counter Tops, Lots Of Cabinets, Walk In Pantry, New Natural Gas Range & Stainless Steel Appliance Making Meal Prep A Pleasure. The First Floor Flows Beautifully From The Spacious Family With Barn Doors To The Eat In Kitchen, Dining Room & Living Room. Dining Room Offers French Doors To A Covered Porch, Perfect Spot To Indulge In A Good Book Or Enjoy The Sounds Of Nature Surrounding You. While The Kitchen Offers Glass Doors To A Huge 2 Level Deck Ideal For Entertaining, Relaxing Or Hosting Summer Bbq All While Overlooking The Huge Fenced In Side Yard With Fire Pit. This Home Is Not Only Gorgeous But Also Thoughtfully Updated With A Brand New Roof, Sidewalks, Bilco Doors To The Full Unfinished Basement With Inside Access Also. Newer Heat & Central Air System, Bay Window In The Living Room, Carpet Upstairs In All The Bedrooms And Much More. The Home Offers The Reliability And Comfort You Desire Nestled In A Picture Perfect Setting. 2 Car Barn Garage Is Being Sold As In Condition.
Rooms Sizes
Kitchen:
25x12 First
Dining Room:
12x11 First
Living Room:
21x13 First
Family Room:
25x11 First
Den:
n/a
Bedroom 1:
20x14 Second
Bedroom 2:
11x10 Second
Bedroom 3:
14x11 Second
Bedroom 4:
n/a
Room Levels
Basement:
Inside Entrance, Outside Entrance, Storage Room, Workshop
Ground:
n/a
Level 1:
BathMain,Breakfst,DiningRm,FamilyRm,Foyer,Kitchen,Laundry,LivingRm,OutEntrn,Pantry,Porch,Walkout
Level 2:
3 Bedrooms, Bath Main
Level 3:
n/a
Level Other:
n/a
Room Features
Kitchen:
Breakfast Bar, Center Island, Country Kitchen, Eat-In Kitchen, Pantry
Dining Room:
Formal Dining Room
Master Bedroom:
Walk-In Closet
Bath:
n/a
Interior Features
Square Foot:
n/a
Year Renovated:
2017
Basement:
Yes - Bilco-Style Door, Full, Unfinished
Full Baths:
2
Half Baths:
0
Appliances:
Carbon Monoxide Detector, Dishwasher, Range/Oven-Gas, Refrigerator
Flooring:
Carpeting, Tile, Wood
Fireplaces:
1
Fireplace:
Living Room, Pellet Stove
Interior:
CODetect,SmokeDet,StallTub
Exterior Features
Garage Space:
2-Car
Garage:
Detached Garage, On-Street Parking
Driveway:
2 Car Width, Additional Parking, Blacktop, Crushed Stone, Off-Street Parking
Roof:
Asphalt Shingle
Exterior:
Clapboard, Stone
Swimming Pool:
No
Pool:
n/a
Utilities
Heating System:
1 Unit, Forced Hot Air, Heat Pump
Heating Source:
Electric
Cooling:
1 Unit, Central Air, Heatpump
Water Heater:
Electric
Water:
Well
Sewer:
Septic
Services:
n/a
Lot Features
Acres:
2.79
Lot Dimensions:
n/a
Lot Features:
Irregular Lot, Open Lot, Wooded Lot
School Information
Elementary:
n/a
Middle:
n/a
High School:
n/a
Community Information
County:
Warren
Town:
Liberty Twp.
Neighborhood:
n/a
Application Fee:
n/a
Association Fee:
n/a
Fee Includes:
n/a
Amenities:
n/a
Pets:
n/a
Financial Considerations
List Price:
$425,000
Tax Amount:
$7,189
Land Assessment:
$95,400
Build. Assessment:
$123,000
Total Assessment:
$218,400
Tax Rate:
3.40
Tax Year:
2024
Ownership Type:
Fee Simple
Listing Information
MLS ID:
3934471
List Date:
11-14-2024
Days On Market:
3
Listing Broker:
WEICHERT REALTORS
Listing Agent:
Christine M Eyrich








































Request More Information
Shawn and Diane Fox
RE/MAX American Dream
3108 Route 10 West
Denville, NJ 07834
Call: (973) 277-7853
Web: WillowWalkCondos.com

