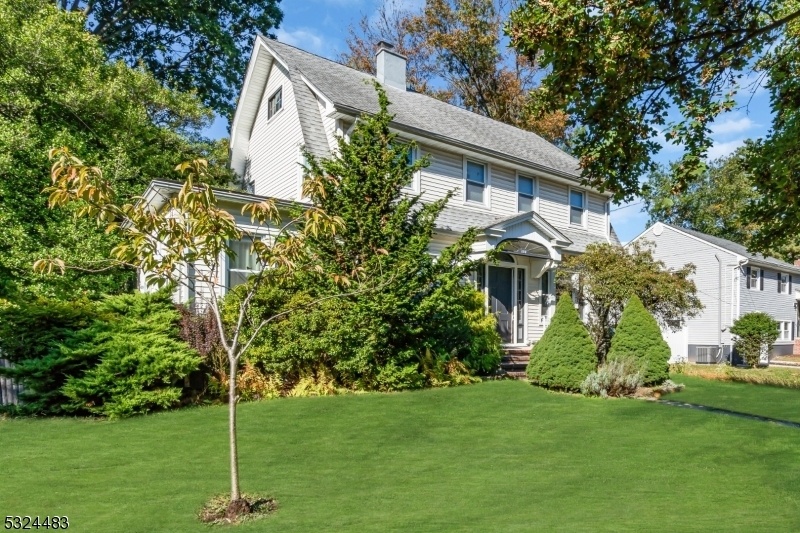1118 Kensington Ave
Plainfield City, NJ 07060


















































Price: $650,000
GSMLS: 3934445Type: Single Family
Style: Colonial
Beds: 3
Baths: 2 Full & 1 Half
Garage: 2-Car
Year Built: 1926
Acres: 0.26
Property Tax: $8,820
Description
Welcome To An Artistic Masterpiece Where Every Detail Is Thoughtfully Crafted Highlighting Quality Workmanship While Maximizing Practicality. This Home Embodies Artistry In Every Square Inch-designed W/ Meticulous Care & A Timeless Flair. Stepping Inside You're Greeted By An Expansive Living Room W/ A Stunning Focal Point-the Restored Brick, Wood-burning Fireplace. The Adjacent Kitchen Features Custom Concrete & Epoxy Countertops. The Eat-in Area Easily Seats 8. Rustic Charm Continues To Flow Toward The Family Room, Fondly Named The "tea Room" - A Cozy Retreat Ideal For Unwinding - Where Exposed Beams & Handcrafted Wood Elements Add To The Ambiance. The Dining Room-a Seamless Extension Of The Home's Artistic Design-leads To A Custom Butler's Pantry & Storage Nook, W/ Easy Access To The Charming Powder Room. A Dual Staircase Leads To 2nd Level Where You'll Find 3 Spacious Bedrooms Each W/ Unique Touches & A Magnificent Custom Bathroom That Embodies Luxury W/ Artisanal Tiling & Fixtures. Ascend To The 3rd Level-a Beautifully Finished Attic Stretching The Full Length Of The Home-ideal As A Creative Studio/library Or A Peaceful Sanctuary. The Finished Lower Level Features A Sprawling Workshop/office Area/rec Room, A Practical Laundry Space, & An Additional Full Custom Bath. This Level Is A Blend Of Functionality & Creativity, Offering Endless Possibilities. This Home Is More Than Just A Residence It's A Work Of Art, Crafted W/ Love & Intent At Every Turn & Filled With Good Vibes.
Rooms Sizes
Kitchen:
11x11 First
Dining Room:
13x13 First
Living Room:
39x14 First
Family Room:
19x13 First
Den:
n/a
Bedroom 1:
13x13 Second
Bedroom 2:
16x12 Second
Bedroom 3:
13x11 Second
Bedroom 4:
29x22 Third
Room Levels
Basement:
Bath(s) Other, Laundry Room, Workshop
Ground:
n/a
Level 1:
Breakfast Room, Dining Room, Family Room, Kitchen, Living Room, Powder Room
Level 2:
3 Bedrooms, Bath Main
Level 3:
1 Bedroom, Attic
Level Other:
n/a
Room Features
Kitchen:
Eat-In Kitchen
Dining Room:
n/a
Master Bedroom:
n/a
Bath:
n/a
Interior Features
Square Foot:
n/a
Year Renovated:
n/a
Basement:
Yes - Finished
Full Baths:
2
Half Baths:
1
Appliances:
Carbon Monoxide Detector, Dishwasher, Dryer, Kitchen Exhaust Fan, Microwave Oven, Range/Oven-Electric, Refrigerator, Washer
Flooring:
Wood
Fireplaces:
1
Fireplace:
Living Room, Wood Burning
Interior:
BarDry,CeilBeam,CODetect,SmokeDet,SoakTub
Exterior Features
Garage Space:
2-Car
Garage:
Detached Garage
Driveway:
1 Car Width, Blacktop
Roof:
Asphalt Shingle
Exterior:
Vinyl Siding
Swimming Pool:
No
Pool:
n/a
Utilities
Heating System:
Radiators - Steam
Heating Source:
Electric, Gas-Natural
Cooling:
Window A/C(s)
Water Heater:
Gas
Water:
Public Water
Sewer:
Public Sewer
Services:
n/a
Lot Features
Acres:
0.26
Lot Dimensions:
60.6X184.76
Lot Features:
n/a
School Information
Elementary:
n/a
Middle:
n/a
High School:
n/a
Community Information
County:
Union
Town:
Plainfield City
Neighborhood:
n/a
Application Fee:
n/a
Association Fee:
n/a
Fee Includes:
n/a
Amenities:
n/a
Pets:
n/a
Financial Considerations
List Price:
$650,000
Tax Amount:
$8,820
Land Assessment:
$50,900
Build. Assessment:
$51,100
Total Assessment:
$102,000
Tax Rate:
8.65
Tax Year:
2023
Ownership Type:
Fee Simple
Listing Information
MLS ID:
3934445
List Date:
11-14-2024
Days On Market:
0
Listing Broker:
KELLER WILLIAMS TOWNE SQUARE REAL
Listing Agent:
Marjorie T. Brown


















































Request More Information
Shawn and Diane Fox
RE/MAX American Dream
3108 Route 10 West
Denville, NJ 07834
Call: (973) 277-7853
Web: WillowWalkCondos.com

