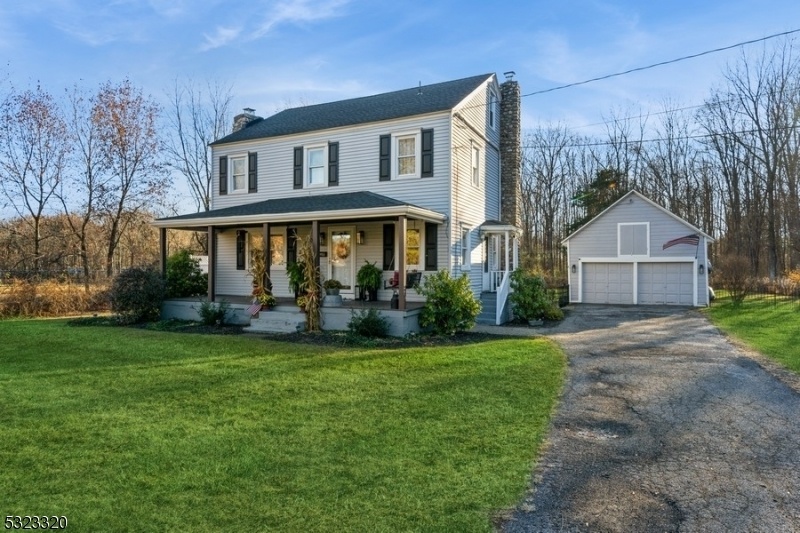914 Swartswood Rd
Stillwater Twp, NJ 07860



































Price: $399,000
GSMLS: 3934362Type: Single Family
Style: Colonial
Beds: 4
Baths: 1 Full & 1 Half
Garage: 2-Car
Year Built: 1939
Acres: 0.29
Property Tax: $6,075
Description
Country Cutie With An Abundance Of Living Space & Vintage Charm In The Heart Of Stillwater! Enjoy The Perfect Balance Of Indoor & Outdoor Spaces For Every Moment Of The Day. Imagine Starting Your Mornings On The Cozy Front Porch With Coffee, Your Evenings On The Spacious Back Deck With Cocktails As The Sun Sets & Unwind Outback Under Starry Skies Around Your Private Firepit. Step Inside & Discover Delightful Vintage Charm At Every Turn: Arched Doorways, Classic Craftsman Banister & French Doors With Timeless Knobs Add Character Throughout. The Main Level Features A Spacious Living Room, Inviting Eat-in Kitchen, Formal Dining Room & Private Office, Perfect For Today's Lifestyle. Off The Kitchen A Mudroom Leads You To A Large Deck Overlooking The Expansive, Level Backyard Ideal For Bbq's Games Or Quiet Afternoons. All 4 Bedrooms Are Nestled Upstairs Along With A Full Bathroom Providing The Ideal Layout For A Growing Household. On The Lower Level Is A Large Recreational Room & Access To The Utility Area Offering Extra Space For Hobbies/fitness Or Hangout Zone. A Detached 2-car Garage Provides Ample Storage Space Workshop Potential Or Room For Your Weekend Toys! Located In The Desirable Swartswood Section, You'll Enjoy Easy Access To The Local General Store/pizzeria/community Center/parks & More. Embrace Outdoor Adventures At Nearby Swartswood State Park With Its Scenic Hiking Trails & Lake Activities. Come Explore This Delightful Home & Envision The Life You'll Create Here!
Rooms Sizes
Kitchen:
Ground
Dining Room:
Ground
Living Room:
Ground
Family Room:
n/a
Den:
n/a
Bedroom 1:
First
Bedroom 2:
First
Bedroom 3:
First
Bedroom 4:
First
Room Levels
Basement:
Family Room, Laundry Room, Utility Room
Ground:
BathOthr,DiningRm,Kitchen,LivingRm,Office,SittngRm
Level 1:
4 Or More Bedrooms, Bath Main
Level 2:
Attic
Level 3:
n/a
Level Other:
n/a
Room Features
Kitchen:
Eat-In Kitchen
Dining Room:
Formal Dining Room
Master Bedroom:
n/a
Bath:
n/a
Interior Features
Square Foot:
n/a
Year Renovated:
n/a
Basement:
Yes - Bilco-Style Door, Finished
Full Baths:
1
Half Baths:
1
Appliances:
Carbon Monoxide Detector, Range/Oven-Electric
Flooring:
Wood
Fireplaces:
1
Fireplace:
Non-Functional
Interior:
n/a
Exterior Features
Garage Space:
2-Car
Garage:
Detached Garage
Driveway:
2 Car Width, Blacktop
Roof:
Asphalt Shingle
Exterior:
Vinyl Siding
Swimming Pool:
No
Pool:
n/a
Utilities
Heating System:
1 Unit, Radiators - Hot Water
Heating Source:
OilAbIn
Cooling:
Ceiling Fan
Water Heater:
n/a
Water:
Well
Sewer:
Septic 4 Bedroom Town Verified
Services:
Cable TV Available, Garbage Extra Charge
Lot Features
Acres:
0.29
Lot Dimensions:
100X125 AV
Lot Features:
Level Lot, Open Lot
School Information
Elementary:
STILLWATER
Middle:
KITTATINNY
High School:
KITTATINNY
Community Information
County:
Sussex
Town:
Stillwater Twp.
Neighborhood:
Swartswood
Application Fee:
n/a
Association Fee:
n/a
Fee Includes:
n/a
Amenities:
n/a
Pets:
Yes
Financial Considerations
List Price:
$399,000
Tax Amount:
$6,075
Land Assessment:
$48,600
Build. Assessment:
$124,400
Total Assessment:
$173,000
Tax Rate:
3.51
Tax Year:
2023
Ownership Type:
Fee Simple
Listing Information
MLS ID:
3934362
List Date:
11-14-2024
Days On Market:
0
Listing Broker:
COLDWELL BANKER REALTY
Listing Agent:
Stacey Michelman



































Request More Information
Shawn and Diane Fox
RE/MAX American Dream
3108 Route 10 West
Denville, NJ 07834
Call: (973) 277-7853
Web: WillowWalkCondos.com

