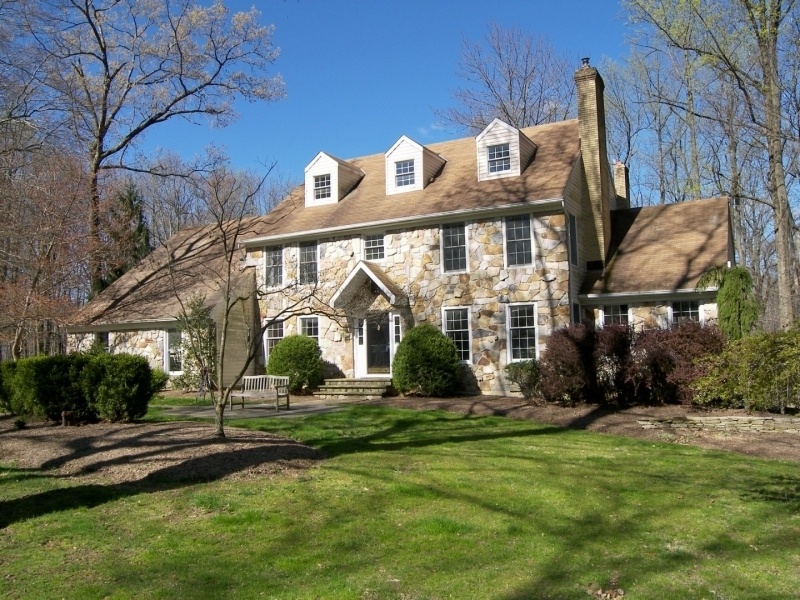4 Craig Rd
Clinton Twp, NJ 08801


















































Price: $999,900
GSMLS: 3934345Type: Single Family
Style: Colonial
Beds: 4
Baths: 3 Full & 1 Half
Garage: 2-Car
Year Built: 1982
Acres: 6.97
Property Tax: $18,905
Description
An Eye-catching 4300 Sq Ft 4br & 3-1/2 Stone-front Colonial On A Gorgeously Landscaped, Very Private, & Mostly Wooded 6.97ac Lot With An In-ground Heated Saltwater Gunite Pool & A Truly Great Location On A Small Cul-de-sac Street Directly Across From Hook Mountain Estates And Less Than Ten Minutes From Both Rt 78 & The Picturesque Historic Town Of Clinton. This Custom-built Beauty Features A Spectacularly Renovated And Lavishly Updated 23x20 Center Isle Gourmet Kitchen Complete With Quartz Countertops, New Upgraded Cabinetry, High-end Ge Cafe Appliances Including A Six-burner Gas Range And Double Ovens, A Paneled Dishwasher, A Large Farmhouse Sink, & A Cathedral Ceiling Breakfast Rm. Other Highlights Include A Bay-windowed Family Rm With A New Warmth-generating Pellet Stove, An Enormous 27x14 Cathedral Ceiling Conservatory, An Updated Powder Rm, An Exquisitely Trimmed Living Rm With Its Own Brick Fplc, An Expansive 21x15 Cathedral Ceiling Mbr Suite With A 22x20 Library/office Loft, A Luxurious Master Bath With A Circular Japanese-style Soaking Tub, Spacious Secondary Bedrooms Including A Guest Suite With Its Own Bath & Direct Private Access Via The 2nd Staircase, A Recently Updated Shared Hall Bath, And A Three-room Finished Basement With Radiant Heated Sauna Rm Flrs. Other Features Sure To Please Include Hardwood Floors Thru-out, A Second Floor Laundry Rm With A Quartz-topped Folding Table, New Furnace, New Ac Condensor, A 2013 Roof, A Whole-house Generator, & Much More!
Rooms Sizes
Kitchen:
23x20 First
Dining Room:
16x13 First
Living Room:
18x15 First
Family Room:
21x13 First
Den:
13x12 Second
Bedroom 1:
21x15 Second
Bedroom 2:
21x11 Second
Bedroom 3:
13x11 Second
Bedroom 4:
12x11 Second
Room Levels
Basement:
Exercise,GameRoom,Media,Storage
Ground:
n/a
Level 1:
Breakfst,DiningRm,FamilyRm,Foyer,Kitchen,LivingRm,LivDinRm,MudRoom,PowderRm
Level 2:
4 Or More Bedrooms, Bath Main, Bath(s) Other, Laundry Room, Library, Office
Level 3:
Library
Level Other:
n/a
Room Features
Kitchen:
Center Island, Eat-In Kitchen, Pantry
Dining Room:
Formal Dining Room
Master Bedroom:
Dressing Room, Full Bath, Other Room, Walk-In Closet
Bath:
Soaking Tub, Stall Shower
Interior Features
Square Foot:
4,300
Year Renovated:
2023
Basement:
Yes - Finished, Full, Walkout
Full Baths:
3
Half Baths:
1
Appliances:
Carbon Monoxide Detector, Cooktop - Gas, Dishwasher, Generator-Built-In, Kitchen Exhaust Fan, Range/Oven-Gas, Self Cleaning Oven, Sump Pump, Water Softener-Own
Flooring:
Carpeting, Tile, Wood
Fireplaces:
3
Fireplace:
Family Room, Kitchen, Living Room, Pellet Stove, Wood Burning, Wood Stove-Freestanding
Interior:
CeilBeam,Blinds,CeilCath,Shades,Skylight,SoakTub,StallShw,TrckLght,TubShowr,WlkInCls,WndwTret
Exterior Features
Garage Space:
2-Car
Garage:
Attached Garage, Garage Door Opener
Driveway:
1 Car Width, Additional Parking, Blacktop
Roof:
Asphalt Shingle
Exterior:
Aluminum Siding, Stone
Swimming Pool:
Yes
Pool:
Heated, In-Ground Pool
Utilities
Heating System:
3 Units, Forced Hot Air, Heat Pump, Multi-Zone
Heating Source:
GasPropO
Cooling:
3 Units, Attic Fan, Ceiling Fan, Central Air
Water Heater:
Gas
Water:
Private, Well
Sewer:
Private, Septic 4 Bedroom Town Verified
Services:
Cable TV Available, Garbage Extra Charge
Lot Features
Acres:
6.97
Lot Dimensions:
n/a
Lot Features:
Cul-De-Sac, Level Lot, Wooded Lot
School Information
Elementary:
n/a
Middle:
CLINTON MS
High School:
N.HUNTERDN
Community Information
County:
Hunterdon
Town:
Clinton Twp.
Neighborhood:
n/a
Application Fee:
n/a
Association Fee:
n/a
Fee Includes:
n/a
Amenities:
n/a
Pets:
n/a
Financial Considerations
List Price:
$999,900
Tax Amount:
$18,905
Land Assessment:
$180,200
Build. Assessment:
$454,000
Total Assessment:
$634,200
Tax Rate:
2.98
Tax Year:
2024
Ownership Type:
Fee Simple
Listing Information
MLS ID:
3934345
List Date:
11-13-2024
Days On Market:
4
Listing Broker:
WEICHERT REALTORS
Listing Agent:
Robert L. Beatty


















































Request More Information
Shawn and Diane Fox
RE/MAX American Dream
3108 Route 10 West
Denville, NJ 07834
Call: (973) 277-7853
Web: WillowWalkCondos.com

