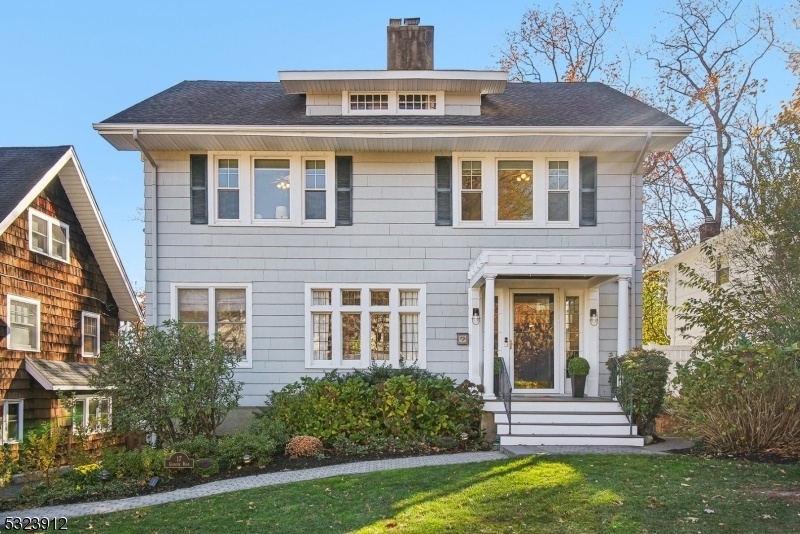17 Glenside Rd
South Orange Village Twp, NJ 07079





































Price: $1,100,000
GSMLS: 3934326Type: Single Family
Style: Colonial
Beds: 5
Baths: 2 Full & 2 Half
Garage: 2-Car
Year Built: 1940
Acres: 0.25
Property Tax: $21,512
Description
Nestled On An Idyllic Cul-de-sac This Picture-perfect Colonial Home Offers Exceptional Curb Appeal With Mature Landscaping And Breathtaking Views.inside,high Ceilings And Large Windows Bathe The Spacious Rooms In Natural Light,while Timeless Charm Abounds With Hardwood Floors,crown Molding,and Stunning Leaded Glass Windows.the Eat-in Kitchen Has Ample Storage (including Butler's Pantry) And Counter Space With Room For A Large Table Overlooking Your Peaceful Wooded Views Beyond Perfect For Both Casual Meals And Entertaining.the Generously Sized Living And Dining Rooms Provide An Ideal Setting For Large Gatherings Or Quiet Evenings,and The Window-lined Den Has Space For Cozy-tv Viewing,a Reading Nook And Bar For Entertaining. A Chic Powder Room Completes This Floor.the 2nd Floor Features 4 Bedrooms, A Generous Landing,renovated Hall Bath,and Ample Closet Space.the 3rd Floor Features A Private Suite With Additional Space Ready To Be Customized Into A Home Office,gym,or Personal Retreat. Your Basement Adds Even More Functional Space With Recreation, Laundry, Pantry And Storage Spaces.outside, Your Trex Deck Leads To A Fenced Level Yard And 2-car Garage Surrounded By Mature Trees And Lush Greenery, Creating A Private Oasis For Relaxation And Outdoor Living. With Easy Access To Both The Mountain And South Orange Train Stations, Floods Hill, And The Vibrant Village's Shops And Eateries,this Home Is Ideally Located. Don't Miss The Chance To Make This Charming Property Your Own!
Rooms Sizes
Kitchen:
First
Dining Room:
First
Living Room:
First
Family Room:
n/a
Den:
First
Bedroom 1:
Second
Bedroom 2:
Second
Bedroom 3:
Second
Bedroom 4:
Second
Room Levels
Basement:
Laundry,MudRoom,Pantry,PowderRm
Ground:
n/a
Level 1:
Den,DiningRm,Foyer,Kitchen,LivingRm,PowderRm,Walkout
Level 2:
4 Or More Bedrooms, Bath Main, Breakfast Room
Level 3:
1 Bedroom, Bath Main, Storage Room
Level Other:
n/a
Room Features
Kitchen:
Eat-In Kitchen
Dining Room:
Formal Dining Room
Master Bedroom:
n/a
Bath:
n/a
Interior Features
Square Foot:
n/a
Year Renovated:
n/a
Basement:
Yes - Finished-Partially
Full Baths:
2
Half Baths:
2
Appliances:
Carbon Monoxide Detector, Dishwasher, Dryer, Microwave Oven, Range/Oven-Electric, Refrigerator, Washer
Flooring:
Tile, Wood
Fireplaces:
1
Fireplace:
Living Room, Wood Burning
Interior:
CODetect,FireExtg,CeilHigh,Shades,SmokeDet,StallShw,TubShowr,WlkInCls
Exterior Features
Garage Space:
2-Car
Garage:
Detached Garage
Driveway:
1 Car Width, Blacktop, Driveway-Exclusive
Roof:
Asphalt Shingle
Exterior:
Clapboard
Swimming Pool:
No
Pool:
n/a
Utilities
Heating System:
1 Unit, Radiators - Steam
Heating Source:
Gas-Natural
Cooling:
1 Unit, Ductless Split AC
Water Heater:
Gas
Water:
Public Water
Sewer:
Public Sewer
Services:
Cable TV Available, Garbage Extra Charge
Lot Features
Acres:
0.25
Lot Dimensions:
n/a
Lot Features:
Level Lot
School Information
Elementary:
n/a
Middle:
n/a
High School:
COLUMBIA
Community Information
County:
Essex
Town:
South Orange Village Twp.
Neighborhood:
n/a
Application Fee:
n/a
Association Fee:
n/a
Fee Includes:
n/a
Amenities:
n/a
Pets:
n/a
Financial Considerations
List Price:
$1,100,000
Tax Amount:
$21,512
Land Assessment:
$493,100
Build. Assessment:
$469,900
Total Assessment:
$963,000
Tax Rate:
3.64
Tax Year:
2023
Ownership Type:
Fee Simple
Listing Information
MLS ID:
3934326
List Date:
11-13-2024
Days On Market:
4
Listing Broker:
COLDWELL BANKER REALTY
Listing Agent:
Jennifer Mcmanus





































Request More Information
Shawn and Diane Fox
RE/MAX American Dream
3108 Route 10 West
Denville, NJ 07834
Call: (973) 277-7853
Web: WillowWalkCondos.com

