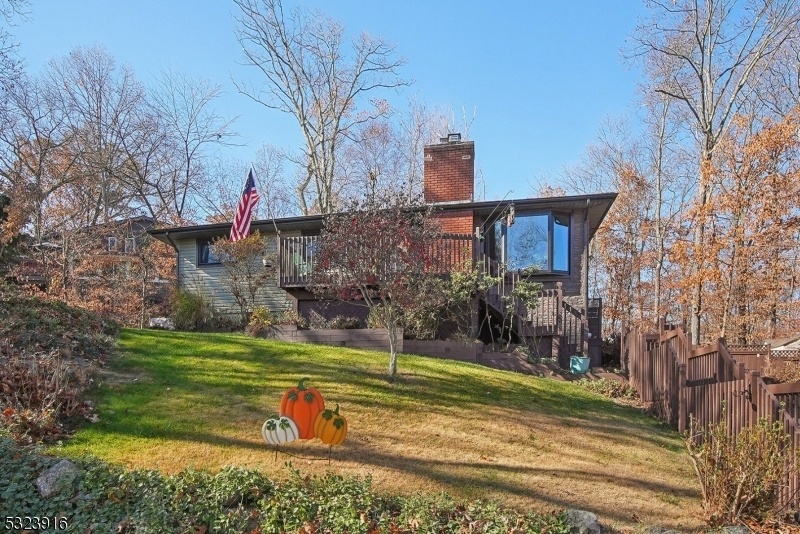50 Sherwood Forest Dr
Byram Twp, NJ 07821























Price: $439,000
GSMLS: 3934125Type: Single Family
Style: Raised Ranch
Beds: 3
Baths: 2 Full
Garage: 2-Car
Year Built: 1960
Acres: 0.37
Property Tax: $8,637
Description
Welcome To Your Dream Home In The Serene Forest Lake Community! This Beautifully Updated 3-bedroom, 2-bathroom Raised Ranch Showcases Modern Living At Its Finest. As You Step Inside, You'll Immediately Notice The Stunning Hardwood Flooring That Flows Throughout The Entire Home, Creating A Warm And Inviting Atmosphere.the Chef's Kitchen Is A Standout Feature, With Gleaming Granite Countertops And High-end Stainless Steel Appliances That Make Meal Prep A Pleasure. The Fully Renovated Bathrooms Blend Elegance With Functionality, Featuring Stylish Fixtures And Finishes. With All New Windows, Siding, And A New Roof, You Can Enjoy Peace Of Mind Knowing That This Home Is Not Only Gorgeous But Also Thoughtfully Updated.the Spacious Living Area Seamlessly Connects To The Dining Space, Ideal For Entertaining. Step Outside Onto Your New Trex Deck, Where You Can Soak In Breathtaking Sunsets That Grace Your Quiet, Fenced-in Yard. This Outdoor Space Is Perfect For Relaxing Or Hosting Summer Barbecues.on Cooler Evenings, Retreat To The Cozy Screened-in Porch, A Perfect Spot To Indulge In A Good Book Or Enjoy The Sounds Of Nature Surrounding You. With New Mechanicals Throughout, This Home Offers The Reliability And Comfort You Desire.nestled In The Beautiful Forest Lake Community, This Charming Raised Ranch Is Not Just A House; It?s A Place To Call Home. Don?t Miss The Opportunity To Make This Haven Yours And Experience The Perfect Blend Of Indoor Comfort And Outdoor Tranquility!
Rooms Sizes
Kitchen:
11x13 First
Dining Room:
10x13 First
Living Room:
20x12 First
Family Room:
22x20 Ground
Den:
n/a
Bedroom 1:
11x8 First
Bedroom 2:
10x12 First
Bedroom 3:
12x11 First
Bedroom 4:
n/a
Room Levels
Basement:
n/a
Ground:
BathOthr,FamilyRm,GarEnter
Level 1:
3 Bedrooms, Dining Room, Kitchen, Living Room
Level 2:
n/a
Level 3:
n/a
Level Other:
n/a
Room Features
Kitchen:
Eat-In Kitchen
Dining Room:
Formal Dining Room
Master Bedroom:
n/a
Bath:
Stall Shower, Tub Shower
Interior Features
Square Foot:
n/a
Year Renovated:
n/a
Basement:
No
Full Baths:
2
Half Baths:
0
Appliances:
Dishwasher, Dryer, Refrigerator, Washer
Flooring:
Carpeting, Wood
Fireplaces:
1
Fireplace:
Living Room
Interior:
n/a
Exterior Features
Garage Space:
2-Car
Garage:
Attached Garage
Driveway:
Blacktop, On-Street Parking
Roof:
Asphalt Shingle
Exterior:
Aluminum Siding
Swimming Pool:
No
Pool:
n/a
Utilities
Heating System:
1 Unit
Heating Source:
GasPropL
Cooling:
1 Unit, Multi-Zone Cooling
Water Heater:
n/a
Water:
Shared Well
Sewer:
Septic
Services:
n/a
Lot Features
Acres:
0.37
Lot Dimensions:
n/a
Lot Features:
n/a
School Information
Elementary:
n/a
Middle:
n/a
High School:
n/a
Community Information
County:
Sussex
Town:
Byram Twp.
Neighborhood:
n/a
Application Fee:
n/a
Association Fee:
n/a
Fee Includes:
n/a
Amenities:
n/a
Pets:
n/a
Financial Considerations
List Price:
$439,000
Tax Amount:
$8,637
Land Assessment:
$97,700
Build. Assessment:
$131,900
Total Assessment:
$229,600
Tax Rate:
3.76
Tax Year:
2023
Ownership Type:
Fee Simple
Listing Information
MLS ID:
3934125
List Date:
11-12-2024
Days On Market:
5
Listing Broker:
SIGNATURE REALTY NJ
Listing Agent:
Giselle Acevedo























Request More Information
Shawn and Diane Fox
RE/MAX American Dream
3108 Route 10 West
Denville, NJ 07834
Call: (973) 277-7853
Web: WillowWalkCondos.com

