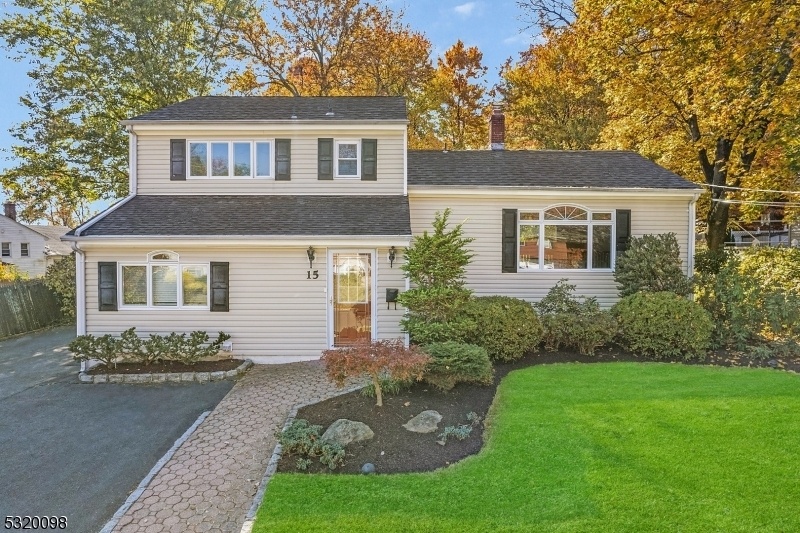15 Edgemere Rd
Livingston Twp, NJ 07039


































Price: $825,000
GSMLS: 3934063Type: Single Family
Style: Split Level
Beds: 4
Baths: 2 Full
Garage: No
Year Built: 1966
Acres: 0.23
Property Tax: $11,748
Description
Final And Best Offers Due Wednesday November 20th At 12:00pm. This Split-level Home Welcomes You With A Spacious Foyer That Sets A Comfortable Tone And Flows Effortlessly Through The Rest Of The Home. Off The Entry, You'll Find A Home Office, Perfect For Remote Work Or Quiet Study. The Custom Eat-in Kitchen, Complete With Sleek Stainless Steel Appliances, Granite Countertops, And A Central Island, Provides Both Function And Style Perfect For Daily Meals And Gatherings. Sliding Doors In The Kitchen Lead To A Deck That Looks Out Onto The Backyard A Simple, Inviting Spot To Unwind Or Entertain Outdoors. Just Beyond The Kitchen Is The Formal Dining Room, With 10-foot Ceilings That Create An Open, Airy Feel. The Living Room, Overlooking The Dining Room, Adds To The Sense Of Space And Offers A Flexible Area For Relaxing Or Hosting. Upstairs, Four Bedrooms Provide Ample Space, Including A Primary Suite With A Bathroom For Privacy And Convenience. Situated Just A Short Walk From Transportation, This Home Offers A Rare Combination Of Proximity To The City And A Comfortable, Well-designed Interior.
Rooms Sizes
Kitchen:
16x11 Ground
Dining Room:
12x11 Ground
Living Room:
20x11 Ground
Family Room:
n/a
Den:
n/a
Bedroom 1:
12x11 Second
Bedroom 2:
10x13 Second
Bedroom 3:
9x10 Second
Bedroom 4:
11x8 Second
Room Levels
Basement:
Storage Room, Utility Room
Ground:
Bath Main, Breakfast Room, Dining Room, Family Room, Foyer, Kitchen, Laundry Room
Level 1:
Living Room
Level 2:
4 Or More Bedrooms, Bath Main
Level 3:
Attic
Level Other:
n/a
Room Features
Kitchen:
Center Island, Eat-In Kitchen
Dining Room:
Formal Dining Room
Master Bedroom:
Full Bath
Bath:
Tub Shower
Interior Features
Square Foot:
n/a
Year Renovated:
2010
Basement:
Yes - Partial, Unfinished
Full Baths:
2
Half Baths:
0
Appliances:
Carbon Monoxide Detector, Dishwasher, Dryer, Kitchen Exhaust Fan, Microwave Oven, Range/Oven-Gas, Refrigerator, Self Cleaning Oven, Sump Pump, Washer
Flooring:
Carpeting, Tile, Wood
Fireplaces:
No
Fireplace:
n/a
Interior:
Carbon Monoxide Detector, Fire Extinguisher, Skylight, Smoke Detector
Exterior Features
Garage Space:
No
Garage:
None
Driveway:
2 Car Width, Blacktop
Roof:
Asphalt Shingle
Exterior:
Vinyl Siding
Swimming Pool:
No
Pool:
n/a
Utilities
Heating System:
1 Unit, Forced Hot Air
Heating Source:
Gas-Natural
Cooling:
1 Unit, Central Air
Water Heater:
n/a
Water:
Public Water, Water Charge Extra
Sewer:
Public Sewer, Sewer Charge Extra
Services:
Cable TV
Lot Features
Acres:
0.23
Lot Dimensions:
70X140
Lot Features:
Level Lot
School Information
Elementary:
n/a
Middle:
n/a
High School:
n/a
Community Information
County:
Essex
Town:
Livingston Twp.
Neighborhood:
n/a
Application Fee:
n/a
Association Fee:
n/a
Fee Includes:
n/a
Amenities:
n/a
Pets:
n/a
Financial Considerations
List Price:
$825,000
Tax Amount:
$11,748
Land Assessment:
$267,900
Build. Assessment:
$227,400
Total Assessment:
$495,300
Tax Rate:
2.37
Tax Year:
2023
Ownership Type:
Fee Simple
Listing Information
MLS ID:
3934063
List Date:
11-12-2024
Days On Market:
0
Listing Broker:
BHHS VAN DER WENDE PROPERTIES
Listing Agent:
Robert W. Van Der Wende


































Request More Information
Shawn and Diane Fox
RE/MAX American Dream
3108 Route 10 West
Denville, NJ 07834
Call: (973) 277-7853
Web: WillowWalkCondos.com

