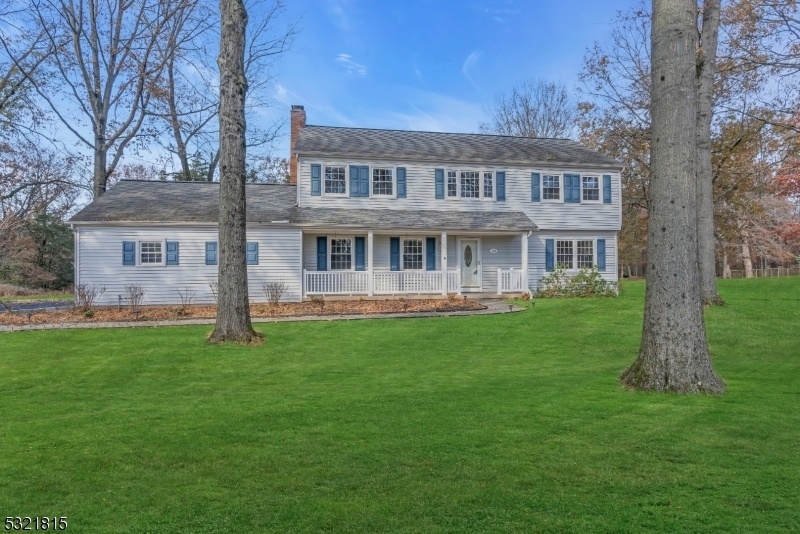759 Red Lion Way
Bridgewater Twp, NJ 08807











































Price: $799,000
GSMLS: 3934026Type: Single Family
Style: Colonial
Beds: 4
Baths: 2 Full & 1 Half
Garage: 2-Car
Year Built: 1965
Acres: 0.98
Property Tax: $12,571
Description
This Classic Four Bedroom, Two And A Half Bath Center Hall Colonial Awaits You In One Of Bridgewater's Most Desirable Neighborhoods! Privately Nestled, This Home Greets You With A Charming Front Porch Before You Enter The Spacious Center Foyer. A Bright Living Room Sits To Your Right And Winds Around To A Dining Room With Chair Rail Molding And Two Builtin Corner Hutches And Is Located Directly Off The Eat-in Kitchen For Convenient Entertaining. The Kitchen Features White Cabinetry, Stainless Steel Appliances, Tiled Backsplash, An Eat-in Area And Sliding Glass Doors To The Back Patio And Yard. A Sprawling Family Room Is Adjacent Boasting Hardwood Flooring And A Wood Burning Fireplace. A Powder Room, Laundry Room And Garage Access Complete The First Floor. Ascending You Find The Primary Suite With Ensuite Bath With A Tiled Stall Shower And Two Large Closets. Three More Bright And Vast Bedrooms And A Hall Bath Complete The Upstairs. The Lower Level Is Finished With Plush Carpeting And Your Utilities And Storage. Convenient Location Close To Schools, Highways, Shopping And More!
Rooms Sizes
Kitchen:
18x10 First
Dining Room:
12x10 First
Living Room:
23x12 First
Family Room:
19x12 First
Den:
n/a
Bedroom 1:
16x12 Second
Bedroom 2:
13x11 Second
Bedroom 3:
13x11 Second
Bedroom 4:
15x10 Second
Room Levels
Basement:
Rec Room, Storage Room, Utility Room
Ground:
n/a
Level 1:
DiningRm,Foyer,GarEnter,Kitchen,Laundry,LivingRm,PowderRm
Level 2:
4 Or More Bedrooms, Bath Main, Bath(s) Other
Level 3:
n/a
Level Other:
n/a
Room Features
Kitchen:
Eat-In Kitchen, Pantry, Separate Dining Area
Dining Room:
Formal Dining Room
Master Bedroom:
Full Bath
Bath:
Stall Shower
Interior Features
Square Foot:
n/a
Year Renovated:
n/a
Basement:
Yes - Finished-Partially
Full Baths:
2
Half Baths:
1
Appliances:
Carbon Monoxide Detector, Dishwasher, Dryer, Refrigerator, Washer
Flooring:
Carpeting, Tile, Wood
Fireplaces:
1
Fireplace:
Family Room, Wood Burning
Interior:
CODetect,SmokeDet,StallShw
Exterior Features
Garage Space:
2-Car
Garage:
Attached,InEntrnc
Driveway:
Blacktop
Roof:
Asphalt Shingle
Exterior:
Vinyl Siding
Swimming Pool:
No
Pool:
n/a
Utilities
Heating System:
Forced Hot Air
Heating Source:
Gas-Natural
Cooling:
Central Air
Water Heater:
n/a
Water:
Public Water
Sewer:
Public Sewer
Services:
Cable TV Available, Garbage Extra Charge
Lot Features
Acres:
0.98
Lot Dimensions:
145X294
Lot Features:
Level Lot
School Information
Elementary:
VAN HOLTEN
Middle:
EISENHOWER
High School:
BRIDG-RAR
Community Information
County:
Somerset
Town:
Bridgewater Twp.
Neighborhood:
n/a
Application Fee:
n/a
Association Fee:
n/a
Fee Includes:
n/a
Amenities:
n/a
Pets:
Yes
Financial Considerations
List Price:
$799,000
Tax Amount:
$12,571
Land Assessment:
$318,600
Build. Assessment:
$314,700
Total Assessment:
$633,300
Tax Rate:
1.92
Tax Year:
2024
Ownership Type:
Fee Simple
Listing Information
MLS ID:
3934026
List Date:
11-12-2024
Days On Market:
7
Listing Broker:
COLDWELL BANKER REALTY
Listing Agent:
Benny Yento











































Request More Information
Shawn and Diane Fox
RE/MAX American Dream
3108 Route 10 West
Denville, NJ 07834
Call: (973) 277-7853
Web: WillowWalkCondos.com

