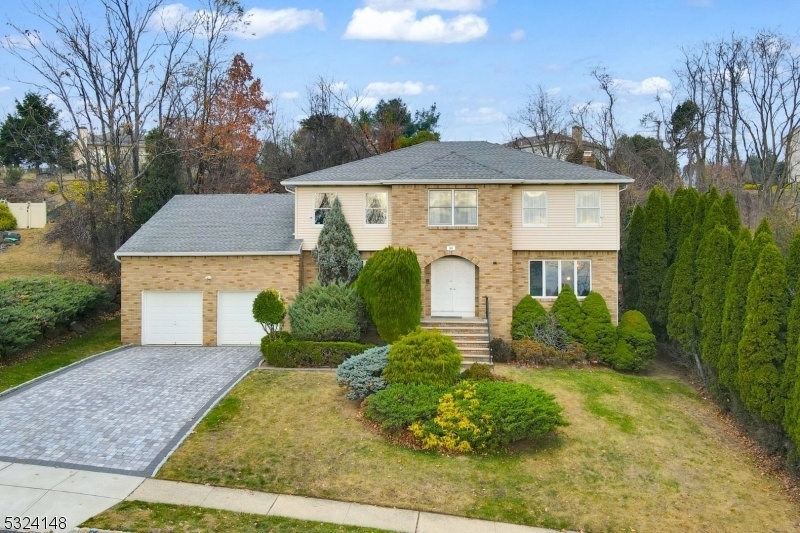99 Nellis Dr
Wayne Twp, NJ 07470











































Price: $899,998
GSMLS: 3934011Type: Single Family
Style: Colonial
Beds: 5
Baths: 3 Full & 1 Half
Garage: 2-Car
Year Built: 1989
Acres: 0.54
Property Tax: $16,816
Description
Welcome To This Beautifully Spacious Brick Colonial Home Nestled In A Coveted Neighborhood, Boasting 2,578 Sq Ft Of Well-designed Living Space. This Charming Residence Features 5 Generous Bedrooms And 3.1 Baths, Including A Master Suite With A Walk-in Closet. A Grand Entry Foyer With Dual Coat Closets Greets You, Leading To A Newly Renovated Kitchen And Bathrooms Adorned With Fresh Paint And New Stainless-steel Appliances. Enjoy The Elegance Of Engineered Hardwood Floors On The First Level And Classic Hardwood On The Second. Step Outside To A Spacious Deck With A Gas Line Hookup For Bbqs, Perfect For Entertaining. This Home Is Equipped With Modern Conveniences Including A Newer Roof, High-efficiency Heating System, Air Conditioner, And A 1-year-old Water Heater. The Finished Basement Offers Additional Living Space With A Full Bath, Separate Garage Entry, Bonus Rooms, And Kitchenette. Enjoy Easy Access To Midtown, Highly Rated Schools, And Nearby Amenities Such As Supermarkets, Shopping, And Dining. With Beautiful Nyc Skyline And Mountain Views, And Privacy That Feels Like A Retreat, This Home Truly Exemplifies Comfortable And Convenient Living. Don't Miss Out On The Chance To Call This Beautifully Updated Colonial Your Own!
Rooms Sizes
Kitchen:
First
Dining Room:
First
Living Room:
First
Family Room:
First
Den:
n/a
Bedroom 1:
Second
Bedroom 2:
Second
Bedroom 3:
Second
Bedroom 4:
Second
Room Levels
Basement:
Kitchen,Leisure,OutEntrn,RecRoom,Storage,Utility
Ground:
n/a
Level 1:
n/a
Level 2:
n/a
Level 3:
n/a
Level Other:
n/a
Room Features
Kitchen:
Eat-In Kitchen, Separate Dining Area
Dining Room:
n/a
Master Bedroom:
Full Bath, Walk-In Closet
Bath:
Jetted Tub
Interior Features
Square Foot:
2,578
Year Renovated:
2024
Basement:
Yes - Finished, Full
Full Baths:
3
Half Baths:
1
Appliances:
Dishwasher, Dryer, Kitchen Exhaust Fan, Range/Oven-Gas, Refrigerator, Washer
Flooring:
Tile, Wood
Fireplaces:
1
Fireplace:
Wood Burning
Interior:
n/a
Exterior Features
Garage Space:
2-Car
Garage:
Oversize Garage
Driveway:
2 Car Width
Roof:
Asphalt Shingle
Exterior:
Brick, Vinyl Siding
Swimming Pool:
No
Pool:
n/a
Utilities
Heating System:
4+ Units, Baseboard - Hotwater
Heating Source:
Gas-Natural
Cooling:
1 Unit
Water Heater:
Gas
Water:
Public Water
Sewer:
Public Sewer
Services:
n/a
Lot Features
Acres:
0.54
Lot Dimensions:
n/a
Lot Features:
n/a
School Information
Elementary:
FALLON
Middle:
ANTHONY WA
High School:
WAYNE VALL
Community Information
County:
Passaic
Town:
Wayne Twp.
Neighborhood:
n/a
Application Fee:
n/a
Association Fee:
n/a
Fee Includes:
n/a
Amenities:
n/a
Pets:
Yes
Financial Considerations
List Price:
$899,998
Tax Amount:
$16,816
Land Assessment:
$131,400
Build. Assessment:
$162,700
Total Assessment:
$294,100
Tax Rate:
5.72
Tax Year:
2023
Ownership Type:
Fee Simple
Listing Information
MLS ID:
3934011
List Date:
11-12-2024
Days On Market:
6
Listing Broker:
EXP REALTY, LLC
Listing Agent:
Su Zheng











































Request More Information
Shawn and Diane Fox
RE/MAX American Dream
3108 Route 10 West
Denville, NJ 07834
Call: (973) 277-7853
Web: WillowWalkCondos.com

