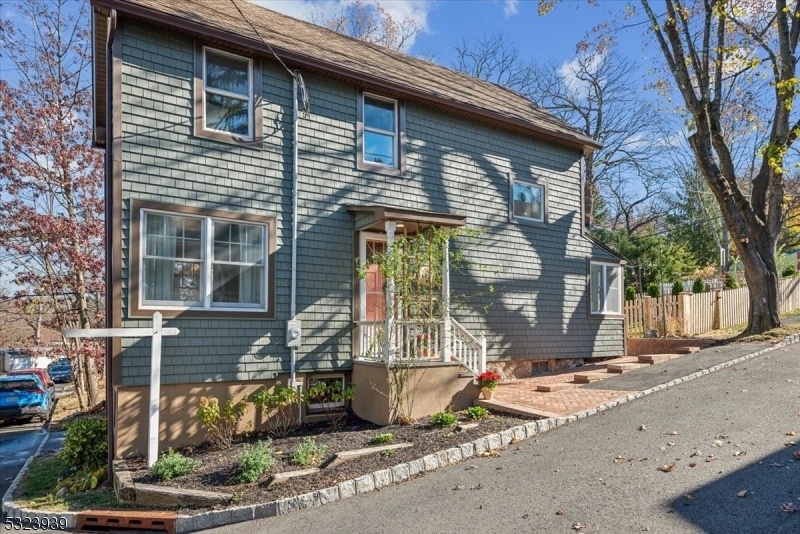1 Butler Pass
Parsippany-Troy Hills Twp, NJ 07878






























Price: $500,000
GSMLS: 3933996Type: Single Family
Style: Colonial
Beds: 3
Baths: 1 Full & 1 Half
Garage: No
Year Built: 1910
Acres: 0.08
Property Tax: $7,375
Description
Welcome To This Beautifully Remodeled Colonial Victorian Home In Mount Tabor, Perfectly Situated On A Double Corner Lot. With Modern Updates & Classic Charm, This 3-bedroom, 1.5 Bath Home Is Designed For Comfortable Living-perfect Combo Of Convenience, Space, & Character. Plus, It's Mins From Nj Transit (direct To Nyc), Restaurants & Shops. Step Inside The Living Room, Where Natural Light Pours In Creating A Warm & Welcoming Atmosphere With Classic Details Like Large Windows & Recessed Lighting. To The Left, A Finished Sunroom Perfect For A Home Office/den/playroom. Thoughtfully Designed Half Bath/laundry Room Sits Just Off The Sunroom. The Spacious Formal Dining Room Has Large Sunny Windows & Sliders To Private Backyard, Offering A Fully Fenced Yard, Spacious Deck, Paver Patio, & Firepit Area-ideal For Outdoor Entertaining & Relaxing. At The Heart Of The Home Is The Chef's Kitchen, Fully Equipped With Modern Appliances, Soapstone Countertops, & Central Peninsula Ideal For Meal Prep & Casual Dining. Access To Backyard Via Finished Mudroom. Upstairs, Find 3 Well-appointed Bedrooms, Each Offering Hardwood Floors, Large Windows & Recessed Lighting And A Full Bath With Shower/tub Complete This Floor. Additional Features: 2 Zone Central Ac, 2 Zone Fha Heat, Basement Storage, & 3 Off-street Parking Spots! With Its Unbeatable Location, Spacious Layout, & Timeless Charm, This Home Is Truly A Rare Find. Don't Miss The Opportunity To Make This Stunning Home Yours Today!
Rooms Sizes
Kitchen:
11x12 First
Dining Room:
15x11 First
Living Room:
18x15 First
Family Room:
n/a
Den:
n/a
Bedroom 1:
8x15 Second
Bedroom 2:
7x12 Second
Bedroom 3:
7x12 Second
Bedroom 4:
n/a
Room Levels
Basement:
Storage Room, Utility Room, Walkout
Ground:
n/a
Level 1:
BathOthr,DiningRm,Kitchen,Laundry,LivingRm,MudRoom,Sunroom
Level 2:
3 Bedrooms, Bath Main
Level 3:
n/a
Level Other:
n/a
Room Features
Kitchen:
Country Kitchen, Separate Dining Area
Dining Room:
Formal Dining Room
Master Bedroom:
n/a
Bath:
n/a
Interior Features
Square Foot:
n/a
Year Renovated:
2021
Basement:
Yes - Unfinished, Walkout
Full Baths:
1
Half Baths:
1
Appliances:
Carbon Monoxide Detector, Dishwasher, Dryer, Microwave Oven, Range/Oven-Gas, Refrigerator, Washer
Flooring:
Tile, Vinyl-Linoleum, Wood
Fireplaces:
No
Fireplace:
n/a
Interior:
Blinds,CODetect,FireExtg,SmokeDet,StallShw,TubShowr
Exterior Features
Garage Space:
No
Garage:
n/a
Driveway:
1 Car Width, 2 Car Width, Blacktop, Off-Street Parking
Roof:
Asphalt Shingle
Exterior:
Stone, Vinyl Siding
Swimming Pool:
No
Pool:
n/a
Utilities
Heating System:
2 Units, Forced Hot Air
Heating Source:
Gas-Natural
Cooling:
2 Units, Central Air
Water Heater:
n/a
Water:
Public Water
Sewer:
Public Sewer
Services:
n/a
Lot Features
Acres:
0.08
Lot Dimensions:
n/a
Lot Features:
Corner
School Information
Elementary:
n/a
Middle:
n/a
High School:
n/a
Community Information
County:
Morris
Town:
Parsippany-Troy Hills Twp.
Neighborhood:
n/a
Application Fee:
n/a
Association Fee:
n/a
Fee Includes:
n/a
Amenities:
Club House
Pets:
n/a
Financial Considerations
List Price:
$500,000
Tax Amount:
$7,375
Land Assessment:
$134,600
Build. Assessment:
$77,700
Total Assessment:
$212,300
Tax Rate:
3.38
Tax Year:
2024
Ownership Type:
Ground Lease
Listing Information
MLS ID:
3933996
List Date:
11-12-2024
Days On Market:
6
Listing Broker:
KELLER WILLIAMS METROPOLITAN
Listing Agent:
Peter Lorenzo






























Request More Information
Shawn and Diane Fox
RE/MAX American Dream
3108 Route 10 West
Denville, NJ 07834
Call: (973) 277-7853
Web: WillowWalkCondos.com




