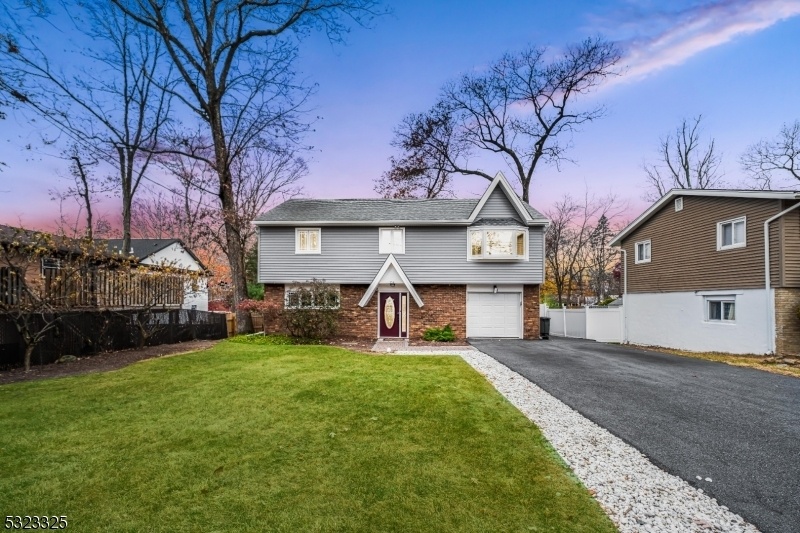304 Brooklyn Mountain Rd
Hopatcong Boro, NJ 07843






































Price: $450,000
GSMLS: 3933842Type: Single Family
Style: Raised Ranch
Beds: 3
Baths: 1 Full & 1 Half
Garage: 1-Car
Year Built: 1973
Acres: 0.14
Property Tax: $7,169
Description
This Beautifully Maintained And Updated Raised Ranch Home Is Ready For Its Next Owner! The Ground Floor Welcomes You With An Inviting Foyer And Spacious Closet. There Is A Charming Barn Door Entrance To The Family Room That Extends The Length Of The Home With Sliders Leading To The Back Yard, A Convenient Powder Room, Large Laundry Room With Plenty Of Storage Space And Access To The Oversized One Car Garage. The Main Floor Features A Living Room With Cathedral Ceilings, A Bright Updated Kitchen With Stainless Steel Appliances And Under Cabinet Lighting, Formal Dining Room With Sliders Leading To Deck Overlooking Backyard With Patio, Hot Tub And Privacy Fence. There Is An Updated Bathroom And Three Bedrooms, Each Equipped With A Ceiling Fan. Multi-zone Heat Pump With Backup Electric Baseboard Heat. Some Updates Include Vinyl Siding And New Washing Machine In 2024; Hot Water Heater, Vinyl Fence And Main Floor Luxury Vinyl Floor Planks In 2023; Water Softener/neutralizer In 2021; And An Attic Fan, Driveway And Mitsubishi Ac/heat Pump System With Smart App Control In 2020. There Is Also An 8 Camera Security System With Remote App Viewing And Several Smart Lights/switches Throughout The House For Wifi/alexa Control. Close To Lake Hopatcong And All It's Amenities! Room Sizes Approximate. Don't Miss This One!
Rooms Sizes
Kitchen:
10x10 First
Dining Room:
10x10 First
Living Room:
15x10 First
Family Room:
23x15 Ground
Den:
n/a
Bedroom 1:
13x12 First
Bedroom 2:
13x10 First
Bedroom 3:
10x10 First
Bedroom 4:
n/a
Room Levels
Basement:
n/a
Ground:
Bath(s) Other, Family Room, Foyer, Laundry Room
Level 1:
3 Bedrooms, Bath Main, Dining Room, Kitchen, Living Room
Level 2:
n/a
Level 3:
n/a
Level Other:
n/a
Room Features
Kitchen:
See Remarks
Dining Room:
Formal Dining Room
Master Bedroom:
n/a
Bath:
n/a
Interior Features
Square Foot:
n/a
Year Renovated:
n/a
Basement:
No
Full Baths:
1
Half Baths:
1
Appliances:
Dishwasher, Dryer, Range/Oven-Electric, Refrigerator, See Remarks, Washer
Flooring:
Laminate, Tile
Fireplaces:
No
Fireplace:
n/a
Interior:
n/a
Exterior Features
Garage Space:
1-Car
Garage:
Built-In Garage
Driveway:
Blacktop
Roof:
Asphalt Shingle
Exterior:
Brick, Vinyl Siding
Swimming Pool:
No
Pool:
n/a
Utilities
Heating System:
Heat Pump, Multi-Zone
Heating Source:
Electric, See Remarks
Cooling:
Multi-Zone Cooling, See Remarks
Water Heater:
n/a
Water:
Public Water
Sewer:
Public Sewer
Services:
n/a
Lot Features
Acres:
0.14
Lot Dimensions:
60X100
Lot Features:
n/a
School Information
Elementary:
n/a
Middle:
n/a
High School:
n/a
Community Information
County:
Sussex
Town:
Hopatcong Boro
Neighborhood:
n/a
Application Fee:
n/a
Association Fee:
n/a
Fee Includes:
n/a
Amenities:
n/a
Pets:
n/a
Financial Considerations
List Price:
$450,000
Tax Amount:
$7,169
Land Assessment:
$128,700
Build. Assessment:
$251,600
Total Assessment:
$380,300
Tax Rate:
3.50
Tax Year:
2023
Ownership Type:
Fee Simple
Listing Information
MLS ID:
3933842
List Date:
11-11-2024
Days On Market:
6
Listing Broker:
REALTY EXECUTIVES EXCEPTIONAL
Listing Agent:
Julie Fox






































Request More Information
Shawn and Diane Fox
RE/MAX American Dream
3108 Route 10 West
Denville, NJ 07834
Call: (973) 277-7853
Web: WillowWalkCondos.com

