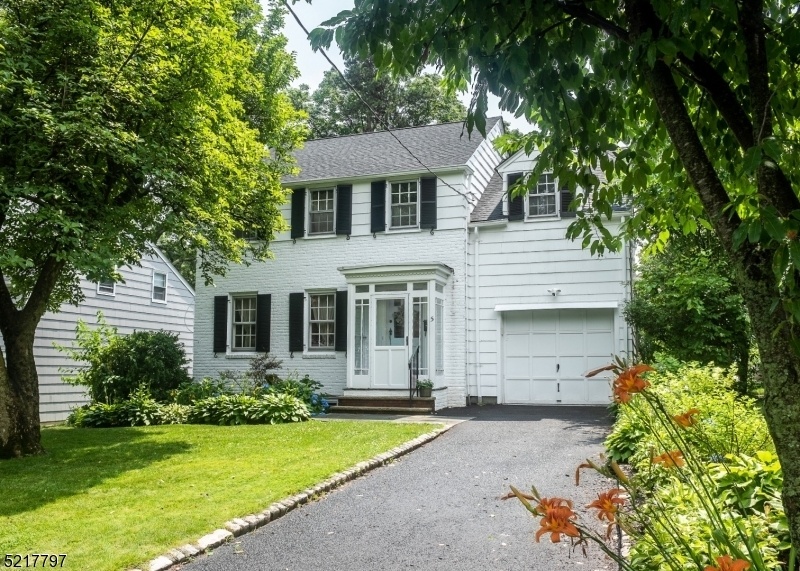5 Carleton Ct
Maplewood Twp, NJ 07040
































Price: $825,000
GSMLS: 3933831Type: Single Family
Style: Colonial
Beds: 3
Baths: 1 Full & 1 Half
Garage: 1-Car
Year Built: 1945
Acres: 0.13
Property Tax: $18,663
Description
Welcome To This Delightful Turn-key Home On A Sought-after Street, With A Spacious Backyard & Just A Short Stroll From Downtown Maplewood! Enjoy A 5-min Walk Along The Quiet Pathway From Carleton Ct To Charming Maplewood Village, With Its Shops, Restaurants & Direct Nj Transit Train To Nyc's Penn Station. This Light-filled Home Features A Recently Renovated (2020) Kitchen, Baths & Central Ac. The Kitchen Boasts Quartz Countertops, Subway Tile Backsplash, Peninsula For Casual Dining/meal Prep & Updated Stainless Appliances. The Main Level Includes An Inviting Office Space, Ideal For Working From Home. The Home's Thoughtful, Open Design Showcases Gleaming Hardwood Floors & Recessed Lighting Throughout. Upstairs, You'll Find 3 Generously-sized Bedrooms & Tiled Main Bath With Both A Tub/shower Combo & A Separate Shower Stall. This Modern Home Retains Its Original Charm, With Lovely Details Including A Fireplace & Built-ins. The Finished Basement Provides Flexible Space For Exercise, Play & Storage. Outdoors, A Large, Level, Professionally-landscaped Backyard With A New Stone Patio Offers Abundant Space For Dining, Entertaining & Play. The Convenient Attached Garage Keeps You Dry On Rainy Days. You're Just A Pleasant Walk From Maplewood's Memorial Park, Playgrounds & Library, Plus The Mature Magnolia Tree Is A True Spring Showstopper. Well-maintained, Conveniently Located & Full Of Character In One Of The Friendliest Neighborhoods In Town 5 Carleton Ct. Is Not To Be Missed!
Rooms Sizes
Kitchen:
15x13 First
Dining Room:
13x12 First
Living Room:
22x12 First
Family Room:
n/a
Den:
n/a
Bedroom 1:
15x13 Second
Bedroom 2:
11x19 Second
Bedroom 3:
12x13 Second
Bedroom 4:
n/a
Room Levels
Basement:
Laundry Room, Utility Room
Ground:
DiningRm,Vestibul,Kitchen,LivingRm,Office,PowderRm
Level 1:
n/a
Level 2:
3 Bedrooms, Bath(s) Other
Level 3:
n/a
Level Other:
n/a
Room Features
Kitchen:
Separate Dining Area
Dining Room:
n/a
Master Bedroom:
n/a
Bath:
n/a
Interior Features
Square Foot:
n/a
Year Renovated:
2020
Basement:
Yes - Finished
Full Baths:
1
Half Baths:
1
Appliances:
Dishwasher, Dryer, Kitchen Exhaust Fan, Microwave Oven, Range/Oven-Gas, Refrigerator, Self Cleaning Oven, Sump Pump, Washer, Water Filter
Flooring:
Laminate, Stone, Tile, Wood
Fireplaces:
1
Fireplace:
Living Room, See Remarks, Wood Burning
Interior:
CODetect,SecurSys,Shades,SmokeDet,StallTub,TubShowr
Exterior Features
Garage Space:
1-Car
Garage:
Attached,DoorOpnr,InEntrnc
Driveway:
1 Car Width, Blacktop, Driveway-Exclusive, On-Street Parking
Roof:
Asphalt Shingle
Exterior:
Wood Shingle
Swimming Pool:
No
Pool:
n/a
Utilities
Heating System:
1 Unit, Floor/Wall Heater, See Remarks
Heating Source:
Gas-Natural
Cooling:
1 Unit, Attic Fan, Central Air, Wall A/C Unit(s)
Water Heater:
Gas
Water:
Public Water
Sewer:
Public Sewer
Services:
Fiber Optic, Garbage Extra Charge
Lot Features
Acres:
0.13
Lot Dimensions:
50X110
Lot Features:
Level Lot
School Information
Elementary:
JEFFERSON
Middle:
MAPLEWOOD
High School:
COLUMBIA
Community Information
County:
Essex
Town:
Maplewood Twp.
Neighborhood:
n/a
Application Fee:
n/a
Association Fee:
n/a
Fee Includes:
n/a
Amenities:
n/a
Pets:
Yes
Financial Considerations
List Price:
$825,000
Tax Amount:
$18,663
Land Assessment:
$325,000
Build. Assessment:
$204,300
Total Assessment:
$529,300
Tax Rate:
3.53
Tax Year:
2022
Ownership Type:
Fee Simple
Listing Information
MLS ID:
3933831
List Date:
11-11-2024
Days On Market:
8
Listing Broker:
KELLER WILLIAMS REALTY
Listing Agent:
Kathryn Huang
































Request More Information
Shawn and Diane Fox
RE/MAX American Dream
3108 Route 10 West
Denville, NJ 07834
Call: (973) 277-7853
Web: WillowWalkCondos.com

