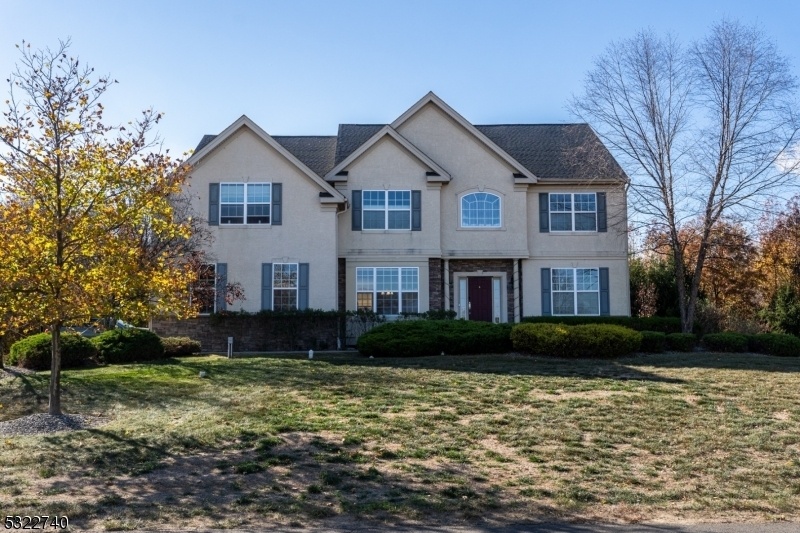13 Furlong Dr
Millstone Twp, NJ 08535


















































Price: $1,050,000
GSMLS: 3933667Type: Single Family
Style: Colonial
Beds: 4
Baths: 3 Full & 1 Half
Garage: 2-Car
Year Built: 2011
Acres: 5.88
Property Tax: $14,862
Description
Welcome To Waterside Crossing At Millstone! Enjoy This 3500 Sq Ft Estate Home (burlington Iv Model) Built In 2011. Sits On A Sprawling 5.88 Acre Property. Boasts Granite Countertops, Center Island, Stainless Steel Appliances, 42 Century Cabinets, Hardwood Floors Throughout First Floor, 8 Ft Breakfast Room Extension, Chair Rails And Formal Dining Room. 2-storey Foyer. Soaking Tub, Stall Shower In The Primary Bedroom. Separate Sitting Room In The Primary Bedroom. Walk-out, Insulated Basement. 2-zone Heating And Air Conditioning, Gas-fireplace In The Family Room That Has Cathedral Ceiling. 2 Staircases To Second Floor. Dead-end Street. Close To Major Highways, Parks, Place Of Worship, Shopping.
Rooms Sizes
Kitchen:
27x19 First
Dining Room:
15x12 First
Living Room:
15x12 First
Family Room:
25x17 First
Den:
12x12 First
Bedroom 1:
18x18 Second
Bedroom 2:
17x12 Second
Bedroom 3:
12x11 Second
Bedroom 4:
13x12 Second
Room Levels
Basement:
Inside Entrance, Rec Room, Utility Room, Walkout
Ground:
n/a
Level 1:
Breakfst,Den,DiningRm,FamilyRm,Foyer,GarEnter,GreatRm,Kitchen,Laundry,LivingRm,Pantry,PowderRm
Level 2:
4+Bedrms,BathMain,BathOthr,SittngRm
Level 3:
Attic
Level Other:
n/a
Room Features
Kitchen:
Breakfast Bar, Center Island, Pantry, Separate Dining Area
Dining Room:
Formal Dining Room
Master Bedroom:
Full Bath, Sitting Room, Walk-In Closet
Bath:
Soaking Tub, Stall Shower
Interior Features
Square Foot:
3,500
Year Renovated:
n/a
Basement:
Yes - Full, Unfinished, Walkout
Full Baths:
3
Half Baths:
1
Appliances:
Carbon Monoxide Detector, Cooktop - Gas, Dishwasher, Dryer, Generator-Hookup, Microwave Oven, Refrigerator, Self Cleaning Oven, Sump Pump, Wall Oven(s) - Gas, Washer, Water Softener-Own
Flooring:
Carpeting, Tile, Wood
Fireplaces:
1
Fireplace:
Family Room, Gas Fireplace
Interior:
Blinds,CODetect,CeilCath,FireExtg,CeilHigh,SmokeDet,SoakTub,StairLft,StallShw,StallTub,TubOnly,WlkInCls
Exterior Features
Garage Space:
2-Car
Garage:
Attached,DoorOpnr,GarUnder,InEntrnc
Driveway:
1 Car Width, Additional Parking, Blacktop, On-Street Parking
Roof:
Asphalt Shingle
Exterior:
Stucco, Vinyl Siding, Wood
Swimming Pool:
No
Pool:
n/a
Utilities
Heating System:
2 Units, Forced Hot Air
Heating Source:
GasNatur,SolarLse
Cooling:
2 Units, Central Air
Water Heater:
Gas
Water:
Private, Well
Sewer:
Septic 4 Bedroom Town Verified
Services:
Cable TV Available, Garbage Extra Charge
Lot Features
Acres:
5.88
Lot Dimensions:
n/a
Lot Features:
Irregular Lot, Wooded Lot
School Information
Elementary:
n/a
Middle:
n/a
High School:
n/a
Community Information
County:
Monmouth
Town:
Millstone Twp.
Neighborhood:
WATERSIDE CROSSING
Application Fee:
n/a
Association Fee:
n/a
Fee Includes:
n/a
Amenities:
n/a
Pets:
Cats OK, Dogs OK
Financial Considerations
List Price:
$1,050,000
Tax Amount:
$14,862
Land Assessment:
$158,000
Build. Assessment:
$440,100
Total Assessment:
$598,100
Tax Rate:
2.36
Tax Year:
2023
Ownership Type:
Fee Simple
Listing Information
MLS ID:
3933667
List Date:
11-09-2024
Days On Market:
8
Listing Broker:
BHHS FOX & ROACH
Listing Agent:
John Alvin Alicante


















































Request More Information
Shawn and Diane Fox
RE/MAX American Dream
3108 Route 10 West
Denville, NJ 07834
Call: (973) 277-7853
Web: WillowWalkCondos.com

