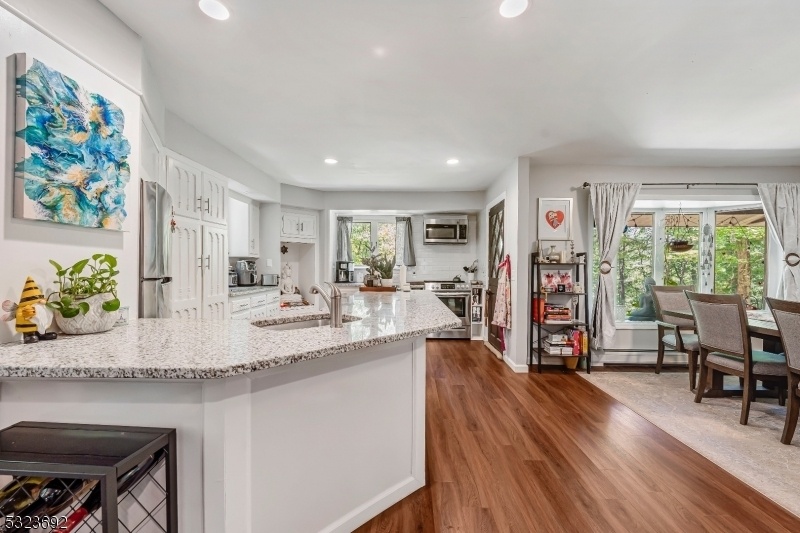40 Kohlbocker Rd
Fredon Twp, NJ 07860
























Price: $400,000
GSMLS: 3933639Type: Single Family
Style: Ranch
Beds: 4
Baths: 2 Full
Garage: 1-Car
Year Built: 1975
Acres: 1.14
Property Tax: $8,871
Description
Nestled In The Tranquil Woods Of Fredon Township, This Exquisite Almost 2,000 Sq Ft Open-concept Ranch House Offers A Serene Escape From The Hustle & Bustle Of Everyday Life. Surrounded By Lush Greenery & The Soothing Sounds Of Nature, This 4 Bed/2 Bath Home Is A True Sanctuary. You Won't Want To Leave The Main Suite, With It's Ample Size Easily Accommodating A King Size Bed, Walk-in Closet, Private Bath & French Doors To Your Private Deck; Perfect For Morning Tea Or Coffee. Step Inside To Find Spacious Living Areas Where Natural Light Abounds, From The Dr With Bay Windows, To The Lr Showcasing A Stone Accented Wood Burning Fp & Doors Leading To The Oversized Deck, This Home Is A Seamless Blend Of Indoor And Outdoor Living. It's Is Perfect For Enjoying Peaceful Mornings Or Hosting Intimate Gatherings. Features Include: Stunning Kitchen W/ Granite Counters & Island, Ss Appliances, Wet Bar Off The Breakfast Area. New From 2021: Roof, Septic, Flooring, Heating & Plumbing, Automatic Garage, Driveway, Renovated Bathrooms & Laundry Room. The Basement Offers Storage Areas & Would Be Amazing Finished. There's Also A Large Attic. You'll Enjoy Many Local Activities Such As Paulinskill Park Trail & Lake, Biking, Horseback Riding, Boating, And Swimming. Also Don't Miss Downtown Newton Just 10 Min Away & The Playground Down The Street. Fyi If You Need A Pool, This Isn't The House For You. If You Desire Privacy & Not Much Lawn Maintenance, This Is For You.
Rooms Sizes
Kitchen:
19x13 First
Dining Room:
11x13 First
Living Room:
27x14 First
Family Room:
n/a
Den:
n/a
Bedroom 1:
17x12 First
Bedroom 2:
14x10 First
Bedroom 3:
14x13 First
Bedroom 4:
11x11 First
Room Levels
Basement:
GarEnter,Laundry,Storage,Utility
Ground:
n/a
Level 1:
4+Bedrms,BathMain,BathOthr,DiningRm,Vestibul,Kitchen,LivingRm,Walkout
Level 2:
n/a
Level 3:
n/a
Level Other:
n/a
Room Features
Kitchen:
Center Island, Eat-In Kitchen
Dining Room:
Formal Dining Room
Master Bedroom:
Full Bath
Bath:
n/a
Interior Features
Square Foot:
1,950
Year Renovated:
2021
Basement:
Yes - Full, Unfinished, Walkout
Full Baths:
2
Half Baths:
0
Appliances:
Carbon Monoxide Detector, Dishwasher, Dryer, Range/Oven-Electric, Washer
Flooring:
Laminate
Fireplaces:
1
Fireplace:
Wood Burning
Interior:
Bar-Wet, Fire Extinguisher, Walk-In Closet
Exterior Features
Garage Space:
1-Car
Garage:
Attached,InEntrnc
Driveway:
Blacktop, Driveway-Exclusive
Roof:
Asphalt Shingle
Exterior:
Brick, Vinyl Siding
Swimming Pool:
n/a
Pool:
n/a
Utilities
Heating System:
Baseboard - Hotwater
Heating Source:
OilAbIn
Cooling:
Window A/C(s)
Water Heater:
n/a
Water:
Well
Sewer:
Septic 4 Bedroom Town Verified
Services:
n/a
Lot Features
Acres:
1.14
Lot Dimensions:
n/a
Lot Features:
Wooded Lot
School Information
Elementary:
FREDON TWP
Middle:
FREDON TWP
High School:
KITTATINNY
Community Information
County:
Sussex
Town:
Fredon Twp.
Neighborhood:
Paulinskill Lake
Application Fee:
n/a
Association Fee:
n/a
Fee Includes:
n/a
Amenities:
n/a
Pets:
n/a
Financial Considerations
List Price:
$400,000
Tax Amount:
$8,871
Land Assessment:
$101,100
Build. Assessment:
$196,100
Total Assessment:
$297,200
Tax Rate:
2.99
Tax Year:
2023
Ownership Type:
Fee Simple
Listing Information
MLS ID:
3933639
List Date:
11-08-2024
Days On Market:
8
Listing Broker:
NEXTHOME PREMIER
Listing Agent:
Patricia Ruiz
























Request More Information
Shawn and Diane Fox
RE/MAX American Dream
3108 Route 10 West
Denville, NJ 07834
Call: (973) 277-7853
Web: WillowWalkCondos.com

