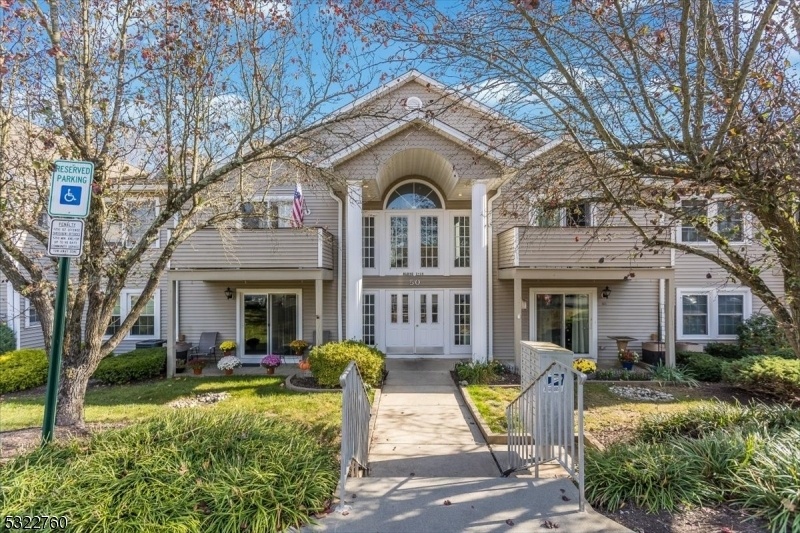5011 Bryant Dr
Independence Twp, NJ 07840































Price: $259,900
GSMLS: 3933525Type: Condo/Townhouse/Co-op
Style: First Floor Unit
Beds: 1
Baths: 1 Full
Garage: No
Year Built: 1990
Acres: 0.00
Property Tax: $4,311
Description
Discover A Fabulous First-floor One-bedroom Unit In An Ideal Location. This Spacious Unit Features A Large Living Room With Ample Space For Multiple Seating Or Dining Areas. There Is A Separate Dining Room, Perfect For Use As An Office, Craft Room, Or A Versatile Space To Suit Your Needs. The Kitchen Is Roomy Enough To Fit A Small Dining Table, If Desired. The Master Bedroom Is Generously Sized With Two Walk-in Closets, While Additional Storage Includes A Double Closet In The Hallway And Another Near The Kitchen. The Bathroom Offers Plenty Of Space With A Tub And Shower. In The Utility Room, You'll Find A Washer, Dryer, And Even More Storage Space. A Sliding Glass Door In The Living Room Opens To A Private Patio, Which Provides Easy Access To Your Assigned Parking Space. Pets Are Welcome, With A Limit Of Two. Conveniently Located Near Hackettstown And Route 80, You'll Enjoy Nearby Restaurants, Shopping, Centenary University, And A Variety Of Seasonal Events In The Area.
Rooms Sizes
Kitchen:
10x8 Ground
Dining Room:
12x10 Ground
Living Room:
27x13 Ground
Family Room:
n/a
Den:
n/a
Bedroom 1:
20x12 Ground
Bedroom 2:
n/a
Bedroom 3:
n/a
Bedroom 4:
n/a
Room Levels
Basement:
n/a
Ground:
1 Bedroom, Bath Main, Dining Room, Kitchen, Laundry Room, Living Room
Level 1:
n/a
Level 2:
n/a
Level 3:
n/a
Level Other:
n/a
Room Features
Kitchen:
Eat-In Kitchen
Dining Room:
Formal Dining Room
Master Bedroom:
1st Floor, Walk-In Closet
Bath:
Tub Shower
Interior Features
Square Foot:
n/a
Year Renovated:
n/a
Basement:
No
Full Baths:
1
Half Baths:
0
Appliances:
Carbon Monoxide Detector, Dishwasher, Dryer, Microwave Oven, Range/Oven-Gas, Refrigerator, Washer
Flooring:
Carpeting, Laminate, Tile
Fireplaces:
No
Fireplace:
n/a
Interior:
Blinds,CODetect,FireExtg,SmokeDet,TubShowr,WlkInCls
Exterior Features
Garage Space:
No
Garage:
n/a
Driveway:
Assigned, Blacktop, Parking Lot-Shared
Roof:
Asphalt Shingle
Exterior:
Vinyl Siding
Swimming Pool:
No
Pool:
n/a
Utilities
Heating System:
1 Unit, Forced Hot Air
Heating Source:
Gas-Natural
Cooling:
1 Unit, Central Air
Water Heater:
Gas
Water:
Public Water
Sewer:
Public Sewer
Services:
Cable TV Available, Garbage Included
Lot Features
Acres:
0.00
Lot Dimensions:
n/a
Lot Features:
n/a
School Information
Elementary:
CENTRAL
Middle:
GRT MEADOW
High School:
HACKTTSTWN
Community Information
County:
Warren
Town:
Independence Twp.
Neighborhood:
Oak Hill
Application Fee:
n/a
Association Fee:
$284 - Monthly
Fee Includes:
Maintenance-Common Area, Maintenance-Exterior, Snow Removal, Trash Collection
Amenities:
Elevator, Playground, Tennis Courts
Pets:
Number Limit
Financial Considerations
List Price:
$259,900
Tax Amount:
$4,311
Land Assessment:
$30,000
Build. Assessment:
$90,000
Total Assessment:
$120,000
Tax Rate:
3.67
Tax Year:
2024
Ownership Type:
Fee Simple
Listing Information
MLS ID:
3933525
List Date:
11-08-2024
Days On Market:
7
Listing Broker:
RE/MAX HERITAGE PROPERTIES
Listing Agent:
Mary Carl Grant































Request More Information
Shawn and Diane Fox
RE/MAX American Dream
3108 Route 10 West
Denville, NJ 07834
Call: (973) 277-7853
Web: WillowWalkCondos.com

