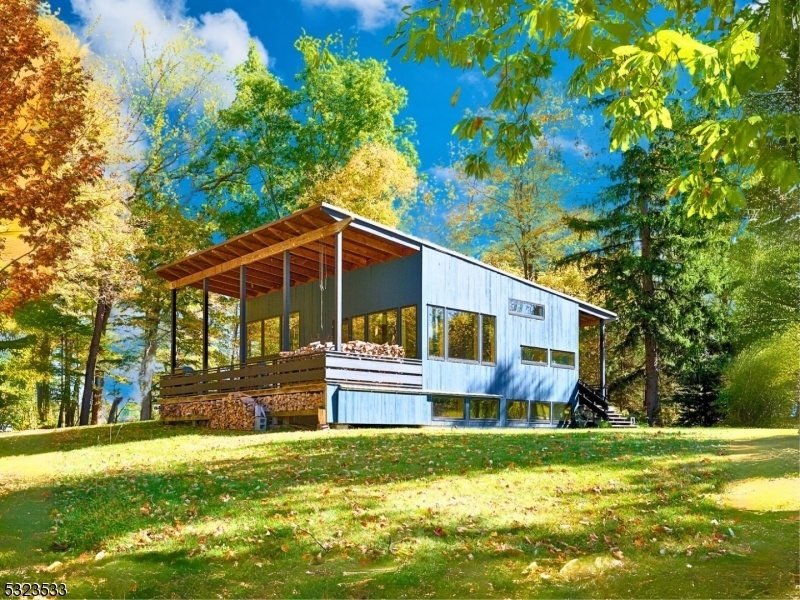164 Lower Creek Rd
Delaware Twp, NJ 08559






Price: $799,000
GSMLS: 3933484Type: Single Family
Style: Contemporary
Beds: 1
Baths: 2 Full
Garage: No
Year Built: 2021
Acres: 0.73
Property Tax: $7,856
Description
"eternity Woods , A Curated Cocktail Of Japanese Influences & Scandinavian Allure. This Retreat Has Refined Lines, Light Woods, Wide Plank Cypress Flooring, And Restorative Ambiance. Unwind With Ease, Tucked Away Amidst Preserved Farmland, Babbling Creeks & Covered Bridges. Discover New Countertops W/ Pop-up Outlets & A Built-in Microwave, Brand New Windows & Window Treatments, Upgraded Light Fixtures & Hardware, New Ceiling Boards, A New Whole House Generator, And An Upgraded Water Treatment System. Move-in Ready, The Interiors Effortlessly Promote Zen-like Serenity And Modern Living. Custom Touches Include Built-in Stylish Bookcases, Seating Areas, Intimate Dining Nooks, And A Dedicated Workspace Tailored For Your Home Office Ambitions. Outside, An Expansive 10'x30' Deck Makes For An Ideal Setting For Outdoor Entertaining And Sunset Views. The Gourmet Kitchen Gently Fades Into The Living Room, Complete With Wood-burning Stove And A New Accent Stone Wall. The Main Level Has A Primary Bedroom, Exhibiting Modern Japanese-inspired Wood-slat Privacy Doors And A Charming Adjacent Full Bath. The Centrally Located Staircase Takes You To The Home's Lower Level, Where You Will Discover A Fully Finished Space, New Custom Closets, An Upgraded Full Bath, And A Laundry Facility. Architectural-grade Concrete Flooring With Radiant Heat. The Exterior Of The Home, Made Of The Long-lasting Heartwood Cypress, Has A New Dark Wash Stain And Modern Feel.
Rooms Sizes
Kitchen:
n/a
Dining Room:
n/a
Living Room:
n/a
Family Room:
n/a
Den:
n/a
Bedroom 1:
n/a
Bedroom 2:
n/a
Bedroom 3:
n/a
Bedroom 4:
n/a
Room Levels
Basement:
n/a
Ground:
n/a
Level 1:
n/a
Level 2:
n/a
Level 3:
n/a
Level Other:
n/a
Room Features
Kitchen:
Center Island
Dining Room:
n/a
Master Bedroom:
n/a
Bath:
n/a
Interior Features
Square Foot:
n/a
Year Renovated:
n/a
Basement:
Yes - Finished
Full Baths:
2
Half Baths:
0
Appliances:
Cooktop - Gas, Dishwasher, Dryer, Microwave Oven, Refrigerator, Washer
Flooring:
Wood
Fireplaces:
1
Fireplace:
Wood Burning
Interior:
n/a
Exterior Features
Garage Space:
No
Garage:
n/a
Driveway:
Driveway-Exclusive
Roof:
See Remarks
Exterior:
Wood
Swimming Pool:
No
Pool:
n/a
Utilities
Heating System:
1 Unit, Baseboard - Hotwater, Radiant - Hot Water
Heating Source:
GasPropL,Wood
Cooling:
1 Unit, Ductless Split AC
Water Heater:
n/a
Water:
Well
Sewer:
Private
Services:
n/a
Lot Features
Acres:
0.73
Lot Dimensions:
n/a
Lot Features:
n/a
School Information
Elementary:
n/a
Middle:
n/a
High School:
n/a
Community Information
County:
Hunterdon
Town:
Delaware Twp.
Neighborhood:
n/a
Application Fee:
n/a
Association Fee:
n/a
Fee Includes:
n/a
Amenities:
n/a
Pets:
n/a
Financial Considerations
List Price:
$799,000
Tax Amount:
$7,856
Land Assessment:
$147,100
Build. Assessment:
$138,700
Total Assessment:
$285,800
Tax Rate:
2.75
Tax Year:
2024
Ownership Type:
Fee Simple
Listing Information
MLS ID:
3933484
List Date:
11-08-2024
Days On Market:
0
Listing Broker:
ADDISON WOLFE REAL ESTATE
Listing Agent:
Revi Haviv






Request More Information
Shawn and Diane Fox
RE/MAX American Dream
3108 Route 10 West
Denville, NJ 07834
Call: (973) 277-7853
Web: WillowWalkCondos.com

