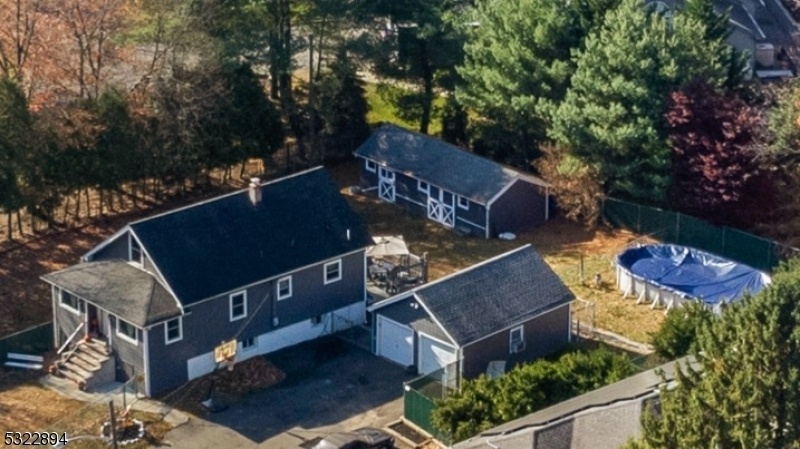204 Rifle Camp Rd
Woodland Park, NJ 07424





























Price: $549,998
GSMLS: 3933482Type: Single Family
Style: Cape Cod
Beds: 3
Baths: 2 Full
Garage: 2-Car
Year Built: 1950
Acres: 0.35
Property Tax: $9,336
Description
This Immaculate, Renovated Expanded Cape Cod Offers An Ideal Blend Of Modern Living And Tranquil Seclusion. Set Back From The Road, Across From Garret Mountain Park, And Surrounded By Lush Woodlands, This Home Provides Privacy And Serenity While Remaining Close To Local Amenities. Inside, Newly Refinished Wood Floors Span The Main Level, Complemented By Fresh Paint And Contemporary Finishes. The First-floor Primary Bedroom Includes A Spacious Walk-in Closet And Convenient Access To A Renovated Bathroom. The Updated Kitchen Boasts Quartz Countertops And New Stainless-steel Appliances, Perfect For Cooking And Entertaining. Upstairs, Two Additional Bedrooms And A Cozy Sitting Nook Add Charm And Functionality. The Oversized Driveway Accommodates 10-12 Vehicles, Ideal For Gatherings. Outside, The Expansive Backyard Includes An Above-ground Pool, Deck, Dog Run, And A Detached Structure?formerly Stables?equipped With Electric And Water, Offering Potential As A Home Office, Studio, Or Guest Suite (pending Township Approval). Additional Upgrades Include A Two-zone Hvac, Central Air, New Siding, And Insulation, Enhancing Energy Efficiency. With Its Peaceful Setting, Spacious Layout, And Ample Outdoor Space, This Home Is An Exceptional Find. Nearby Garret Mountain Park Offers Bird Watching, Equestrian Paths, And Stocked Fishing Ponds, While Zaccaria And Rifle Camp Parks Add Further Recreational Options, Including Skateboarding, Soccer, And A Museum And Observatory.
Rooms Sizes
Kitchen:
First
Dining Room:
First
Living Room:
First
Family Room:
n/a
Den:
n/a
Bedroom 1:
First
Bedroom 2:
Second
Bedroom 3:
Second
Bedroom 4:
n/a
Room Levels
Basement:
Bath(s) Other
Ground:
n/a
Level 1:
1Bedroom,BathMain,Kitchen,LivDinRm
Level 2:
2Bedroom,SittngRm
Level 3:
n/a
Level Other:
n/a
Room Features
Kitchen:
Eat-In Kitchen
Dining Room:
Living/Dining Combo
Master Bedroom:
1st Floor, Walk-In Closet
Bath:
n/a
Interior Features
Square Foot:
n/a
Year Renovated:
2021
Basement:
Yes - Full, Unfinished
Full Baths:
2
Half Baths:
0
Appliances:
Carbon Monoxide Detector, Dryer, Range/Oven-Gas, Refrigerator, Washer
Flooring:
Carpeting, Wood
Fireplaces:
No
Fireplace:
n/a
Interior:
Carbon Monoxide Detector, Smoke Detector
Exterior Features
Garage Space:
2-Car
Garage:
Detached Garage, Oversize Garage
Driveway:
Additional Parking, Driveway-Exclusive, Off-Street Parking, Parking Lot-Exclusive
Roof:
Asphalt Shingle
Exterior:
Vinyl Siding
Swimming Pool:
Yes
Pool:
Above Ground
Utilities
Heating System:
1 Unit, Multi-Zone
Heating Source:
Gas-Natural
Cooling:
Central Air, Multi-Zone Cooling
Water Heater:
Gas
Water:
Public Water
Sewer:
Public Sewer
Services:
n/a
Lot Features
Acres:
0.35
Lot Dimensions:
n/a
Lot Features:
Corner, Irregular Lot
School Information
Elementary:
n/a
Middle:
n/a
High School:
n/a
Community Information
County:
Passaic
Town:
Woodland Park
Neighborhood:
n/a
Application Fee:
n/a
Association Fee:
n/a
Fee Includes:
n/a
Amenities:
Pool-Outdoor
Pets:
n/a
Financial Considerations
List Price:
$549,998
Tax Amount:
$9,336
Land Assessment:
$137,000
Build. Assessment:
$147,400
Total Assessment:
$284,400
Tax Rate:
3.28
Tax Year:
2023
Ownership Type:
Fee Simple
Listing Information
MLS ID:
3933482
List Date:
11-07-2024
Days On Market:
5
Listing Broker:
BHHS JORDAN BARIS REALTY
Listing Agent:
Ellen Quentzel





























Request More Information
Shawn and Diane Fox
RE/MAX American Dream
3108 Route 10 West
Denville, NJ 07834
Call: (973) 277-7853
Web: WillowWalkCondos.com

