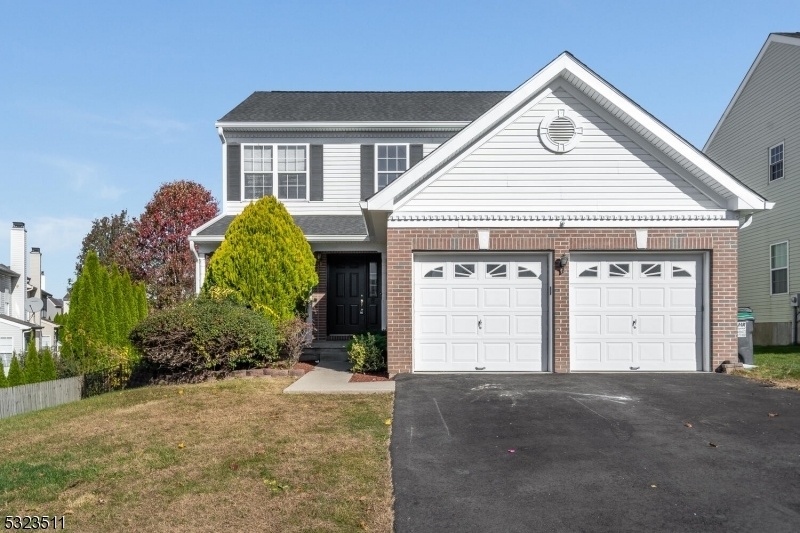331 Hamilton Drive
Greenwich Twp, NJ 08886





































Price: $474,900
GSMLS: 3933446Type: Single Family
Style: Colonial
Beds: 3
Baths: 2 Full & 1 Half
Garage: 2-Car
Year Built: 2001
Acres: 0.13
Property Tax: $8,357
Description
Welcome Home To The Washington Model In Greenwich Chase. This 3 Bedroom Home With 2.5 Bathrooms Offers Space For Everyone! Enter Into The Home's Cathedral Ceilings With Open Staircase. On The Left Of The Home Is The Formal Living Space With Attached Dining Room. The Back Of The Home Has The Eat In Kitchen And Primary Living Room With Wood Burning Fireplace. The Primary Bedroom Is On The Second Floor With Walk In Closet, Double Sink Bathroom, And Large Soaking Tub. The 2 Secondary Bedrooms Are Both Generous Sizes With Great Closets And A Shared Bathroom. The Fully Finished Basement Offers Space To Entertain Or For The Hobby Enthusiast. The Fenced In Back Yard With Paver Patio Is Ready For Summer Nights When They Come Back Around. The Roof Was Just Redone This Year. Just Add Your Touches To Make This House Your Home! Professional Photos To Follow.
Rooms Sizes
Kitchen:
First
Dining Room:
First
Living Room:
First
Family Room:
First
Den:
n/a
Bedroom 1:
Second
Bedroom 2:
Second
Bedroom 3:
Second
Bedroom 4:
n/a
Room Levels
Basement:
n/a
Ground:
n/a
Level 1:
DiningRm,FamilyRm,Foyer,GarEnter,Kitchen,Laundry,LivingRm,Porch,PowderRm
Level 2:
3 Bedrooms, Bath Main, Bath(s) Other
Level 3:
n/a
Level Other:
n/a
Room Features
Kitchen:
Eat-In Kitchen
Dining Room:
Formal Dining Room
Master Bedroom:
Walk-In Closet
Bath:
Soaking Tub, Stall Shower
Interior Features
Square Foot:
1,888
Year Renovated:
n/a
Basement:
Yes - Finished, Full
Full Baths:
2
Half Baths:
1
Appliances:
Carbon Monoxide Detector, Dishwasher, Dryer, Microwave Oven, Range/Oven-Gas, Washer
Flooring:
Carpeting, Laminate, Tile
Fireplaces:
1
Fireplace:
Family Room, Gas Fireplace
Interior:
Blinds,CODetect,CeilCath,FireExtg,CeilHigh,SmokeDet,SoakTub,StallTub,WlkInCls
Exterior Features
Garage Space:
2-Car
Garage:
Attached Garage
Driveway:
2 Car Width, Blacktop
Roof:
Asphalt Shingle
Exterior:
Vinyl Siding
Swimming Pool:
No
Pool:
n/a
Utilities
Heating System:
1 Unit
Heating Source:
Gas-Natural
Cooling:
1 Unit, Ceiling Fan, Central Air
Water Heater:
Gas
Water:
Public Water
Sewer:
Public Sewer
Services:
Cable TV Available, Garbage Extra Charge
Lot Features
Acres:
0.13
Lot Dimensions:
n/a
Lot Features:
n/a
School Information
Elementary:
GREENWICH
Middle:
STEWRTSVLE
High School:
PHILIPSBRG
Community Information
County:
Warren
Town:
Greenwich Twp.
Neighborhood:
Greenwich Chase
Application Fee:
n/a
Association Fee:
$300 - Annually
Fee Includes:
Maintenance-Common Area
Amenities:
Jogging/Biking Path, Playground
Pets:
Yes
Financial Considerations
List Price:
$474,900
Tax Amount:
$8,357
Land Assessment:
$37,600
Build. Assessment:
$194,500
Total Assessment:
$232,100
Tax Rate:
3.98
Tax Year:
2024
Ownership Type:
Fee Simple
Listing Information
MLS ID:
3933446
List Date:
11-07-2024
Days On Market:
10
Listing Broker:
KELLER WILLIAMS REAL ESTATE
Listing Agent:
Nicole Niemsyk





































Request More Information
Shawn and Diane Fox
RE/MAX American Dream
3108 Route 10 West
Denville, NJ 07834
Call: (973) 277-7853
Web: WillowWalkCondos.com

