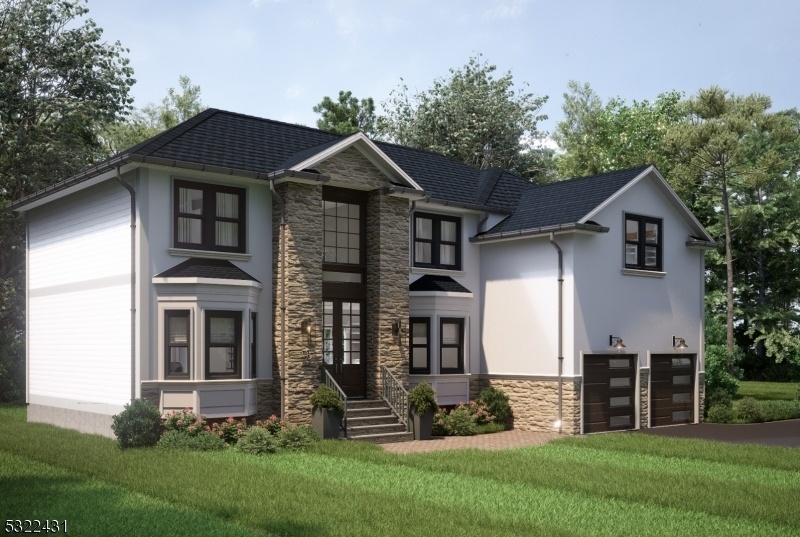23 Redwood Ave
Edison Twp, NJ 08817






































Price: $1,259,900
GSMLS: 3933295Type: Single Family
Style: Custom Home
Beds: 5
Baths: 4 Full
Garage: 2-Car
Year Built: 2024
Acres: 0.17
Property Tax: $6,850
Description
,edison New Construction On Wonderful Lot , 3200 Sq Ft , Rare Opportunity/ Window To Pick Out Your Kitchen And Bathrooms ,all Ready For Your Finishing Taste, Center Hall Colonial 5 Bedrooms , 4 Baths , Full Basement , 2 Car Garage With Ev Charger, Wonderful Layout, Goegeous Natural Light Flows Thru This Majestic Home With Custom Large Entry Door Leading To 2 Story Foyer With Custom Hardwood Floors Through Out , Eat In Kitchen With Island , Pantry, Sliders To Yard , Open Family Room , Formal Dining Room , Formal Living Room Plus 5th Bedroom On 1st Floor , Full Bath , Laundry Room , Door To 2 Car Garage, , 2nd Floor Features Your Primary Bedroom With Tray Ceilings Suite ,sitting Room, 2 Large Closets , Lavish Bathroom With Double Vanity , Dressing Area And Pull Down Attic Stairs , Gorgeous Tub Plus Zen Vibe Stall Shower , 2nd Floor Hall Open To Below, 2nd Bedroom Ensuite With Full Zen Vibe Bath, 3rd Bedroom, And 4 Th Bedroom , Lovely Backyard With Room For A Pool If Desired. All Of This In A Very Convenient Area Near Shops, Transportation And Major Routes
Rooms Sizes
Kitchen:
First
Dining Room:
First
Living Room:
First
Family Room:
First
Den:
n/a
Bedroom 1:
Second
Bedroom 2:
Second
Bedroom 3:
Second
Bedroom 4:
Second
Room Levels
Basement:
n/a
Ground:
n/a
Level 1:
n/a
Level 2:
n/a
Level 3:
n/a
Level Other:
n/a
Room Features
Kitchen:
Center Island, Eat-In Kitchen, Pantry
Dining Room:
Formal Dining Room
Master Bedroom:
Dressing Room, Full Bath, Sitting Room, Walk-In Closet
Bath:
Stall Shower And Tub
Interior Features
Square Foot:
3,200
Year Renovated:
n/a
Basement:
Yes - Full, Unfinished
Full Baths:
4
Half Baths:
0
Appliances:
Dishwasher, Refrigerator
Flooring:
Wood
Fireplaces:
1
Fireplace:
Family Room
Interior:
CeilCath,CeilHigh,StallTub,WlkInCls
Exterior Features
Garage Space:
2-Car
Garage:
Built-In Garage, Finished Garage, Garage Door Opener
Driveway:
2 Car Width, Blacktop
Roof:
Asphalt Shingle
Exterior:
Stone, Stucco
Swimming Pool:
No
Pool:
n/a
Utilities
Heating System:
Multi-Zone
Heating Source:
Gas-Natural
Cooling:
Central Air
Water Heater:
n/a
Water:
Public Water
Sewer:
Public Sewer
Services:
n/a
Lot Features
Acres:
0.17
Lot Dimensions:
75X100
Lot Features:
Level Lot
School Information
Elementary:
LINDENEAU
Middle:
WASHINGTON
High School:
EDISON
Community Information
County:
Middlesex
Town:
Edison Twp.
Neighborhood:
n/a
Application Fee:
n/a
Association Fee:
n/a
Fee Includes:
n/a
Amenities:
n/a
Pets:
Yes
Financial Considerations
List Price:
$1,259,900
Tax Amount:
$6,850
Land Assessment:
$82,500
Build. Assessment:
$33,200
Total Assessment:
$115,700
Tax Rate:
5.70
Tax Year:
2023
Ownership Type:
Fee Simple
Listing Information
MLS ID:
3933295
List Date:
11-07-2024
Days On Market:
10
Listing Broker:
KELLER WILLIAMS REALTY
Listing Agent:
Janine Deltufo






































Request More Information
Shawn and Diane Fox
RE/MAX American Dream
3108 Route 10 West
Denville, NJ 07834
Call: (973) 277-7853
Web: WillowWalkCondos.com

