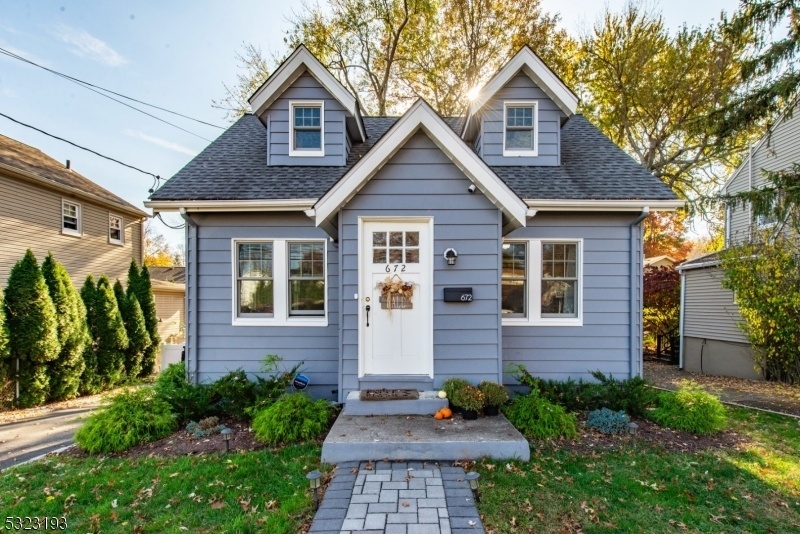672 Eagle Rock Ave
West Orange Twp, NJ 07052























Price: $499,000
GSMLS: 3933287Type: Single Family
Style: Cape Cod
Beds: 3
Baths: 2 Full
Garage: 1-Car
Year Built: 1932
Acres: 0.10
Property Tax: $10,681
Description
Your Search Ends Here!! Welcome To Your New Haven! Step Inside And Make Yourself At Home In This Thoughtfully Updated Residence With Easy Access To The Lively West Orange Area, Nearby Parks, And Nyc-bound Trains. The Open-concept Floor Plan Is Ideal For Hosting Or Unwinding, Showcasing Thermal Windows, Gleaming Hardwood Floors, And A Sophisticated, Neutral Design Palette. The Entry Vestibule Flows Into A Bright First Floor Featuring A Spacious Living Room, Opening Seamlessly Into The Formal Dining Room. The Modern Eat-in Kitchen Overlooks The Fenced In Backyard And Boasts Stainless Steel Appliances, Quartz Countertops, And Breakfast Nook. This Level Also Offers Two Bedrooms And An Updated Full Bath. Upstairs, Enjoy A Private Retreat Perfect For A Primary Suite Or Guest Space, Complete With Room For A Home Office, Generous Storage, And An Ensuite Bathroom With A Sleek Shower. The Finished Lower Level Is A Versatile Bonus Space Ideal For Recreation, Exercise, Or Relaxation, And Includes A Full Laundry Room And Abundant Storage. Central Air, A Detached Garage, And A Beautifully Fenced In Yard Make This Home Truly Move-in Ready. Enjoy!
Rooms Sizes
Kitchen:
16x10 First
Dining Room:
12x11 First
Living Room:
12x12 First
Family Room:
21x13 Basement
Den:
n/a
Bedroom 1:
19x16 Second
Bedroom 2:
12x10 First
Bedroom 3:
11x10 First
Bedroom 4:
n/a
Room Levels
Basement:
Laundry Room, Rec Room, Storage Room, Utility Room, Workshop
Ground:
n/a
Level 1:
2 Bedrooms, Bath Main, Breakfast Room, Dining Room, Entrance Vestibule, Kitchen, Living Room
Level 2:
1 Bedroom, Bath(s) Other, Storage Room
Level 3:
n/a
Level Other:
n/a
Room Features
Kitchen:
Eat-In Kitchen, Separate Dining Area
Dining Room:
Formal Dining Room
Master Bedroom:
Full Bath
Bath:
Stall Shower
Interior Features
Square Foot:
n/a
Year Renovated:
n/a
Basement:
Yes - Finished, Full, Walkout
Full Baths:
2
Half Baths:
0
Appliances:
Carbon Monoxide Detector, Dishwasher, Microwave Oven, Range/Oven-Gas, Refrigerator
Flooring:
Tile, Wood
Fireplaces:
No
Fireplace:
n/a
Interior:
CODetect,FireExtg,SmokeDet,StallShw
Exterior Features
Garage Space:
1-Car
Garage:
Detached Garage, Garage Door Opener
Driveway:
1 Car Width, Blacktop
Roof:
Asphalt Shingle
Exterior:
Vinyl Siding
Swimming Pool:
n/a
Pool:
n/a
Utilities
Heating System:
Forced Hot Air
Heating Source:
Gas-Natural
Cooling:
Ceiling Fan, Central Air
Water Heater:
n/a
Water:
Public Water
Sewer:
Public Sewer
Services:
Cable TV Available, Fiber Optic Available
Lot Features
Acres:
0.10
Lot Dimensions:
50X91
Lot Features:
Level Lot
School Information
Elementary:
REDWOOD
Middle:
LIBERTY
High School:
W ORANGE
Community Information
County:
Essex
Town:
West Orange Twp.
Neighborhood:
n/a
Application Fee:
n/a
Association Fee:
n/a
Fee Includes:
n/a
Amenities:
n/a
Pets:
n/a
Financial Considerations
List Price:
$499,000
Tax Amount:
$10,681
Land Assessment:
$101,400
Build. Assessment:
$130,900
Total Assessment:
$232,300
Tax Rate:
4.60
Tax Year:
2023
Ownership Type:
Fee Simple
Listing Information
MLS ID:
3933287
List Date:
11-07-2024
Days On Market:
11
Listing Broker:
COLDWELL BANKER REALTY
Listing Agent:
April Delucca























Request More Information
Shawn and Diane Fox
RE/MAX American Dream
3108 Route 10 West
Denville, NJ 07834
Call: (973) 277-7853
Web: WillowWalkCondos.com

