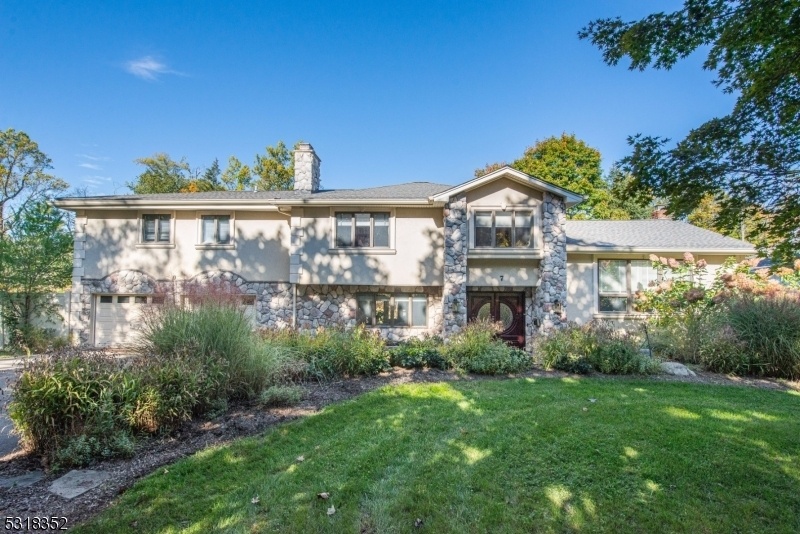7 Penwood Rd
Livingston Twp, NJ 07039


























Price: $1,500,000
GSMLS: 3933283Type: Single Family
Style: Custom Home
Beds: 4
Baths: 3 Full & 1 Half
Garage: 2-Car
Year Built: 1960
Acres: 0.83
Property Tax: $19,118
Description
Private .83 Acre,property On A $2 And $3 Million Quiet Cul-de-sac. The Heated Gunite Pool And Hgtv Updated Home Offers A Perfect Life In Prestigious Livingston!4 Bed 3.5 Bath Expanded Split Level Boasts 2900 Sq Ft Of Living Space Plus A Walk-out Finished Basement. Find Open Concept Formal Dining Room Open To Bright Living Room. Updated Gourmet Eat-in Kitchen W/vaulted Ceiling, Wood Beam Details , Ss Appliances Incl Induction Stove, Center Island And Impressive Butlers Pantry. Updated Eat In Kitchen Leads Out To Trex Deck Overlooking Resort Pool And Expansive Lush Backyard. .cozy Family Room With Wood-burning Fireplace Spills Out To Entertaining Patio With Outdoor Tv.generously Sized 575+ Sq Ft Master En-suite Addition Features Updated Full Bath & Walk-in Closet. Finished Lower Level Rec Room & Walk Out Office/drum Room. Updates Include: 2023 New Furnaces, Ac And Water Softener, 2 Year Old Whole House Generator 2015 Roof, 2021 Pool Updates And Newer Pool Equipment, & Much More!! (see Features Sheet)close Proximity To Heritage Middle School Pickleball/tennis Courts And Nyc Bus. Move Right In & Enjoy Life!
Rooms Sizes
Kitchen:
21x14 First
Dining Room:
14x11 First
Living Room:
20x11 First
Family Room:
15x23 First
Den:
n/a
Bedroom 1:
28x13 Second
Bedroom 2:
14x11 Second
Bedroom 3:
12x11 Second
Bedroom 4:
12x11 Second
Room Levels
Basement:
n/a
Ground:
Office, Rec Room, Walkout
Level 1:
DiningRm,FamilyRm,Kitchen,Laundry,LivingRm,Pantry,PowderRm,Walkout
Level 2:
4 Or More Bedrooms, Bath Main, Bath(s) Other
Level 3:
n/a
Level Other:
n/a
Room Features
Kitchen:
Center Island, Eat-In Kitchen
Dining Room:
Formal Dining Room
Master Bedroom:
Full Bath, Walk-In Closet
Bath:
Stall Shower
Interior Features
Square Foot:
n/a
Year Renovated:
n/a
Basement:
No
Full Baths:
3
Half Baths:
1
Appliances:
Carbon Monoxide Detector, Dishwasher, Dryer, Microwave Oven, Range/Oven-Electric, Refrigerator, See Remarks, Sump Pump, Washer, Water Softener-Own
Flooring:
Laminate, Tile, Wood
Fireplaces:
1
Fireplace:
Family Room
Interior:
Blinds, Carbon Monoxide Detector, Fire Extinguisher, Security System, Smoke Detector, Walk-In Closet
Exterior Features
Garage Space:
2-Car
Garage:
Attached Garage
Driveway:
Blacktop
Roof:
Asphalt Shingle
Exterior:
Stone, Stucco
Swimming Pool:
Yes
Pool:
In-Ground Pool
Utilities
Heating System:
Forced Hot Air, Multi-Zone
Heating Source:
Electric, Gas-Natural
Cooling:
Central Air, Multi-Zone Cooling
Water Heater:
Gas
Water:
Public Water
Sewer:
Public Sewer
Services:
Garbage Included
Lot Features
Acres:
0.83
Lot Dimensions:
124X292
Lot Features:
n/a
School Information
Elementary:
n/a
Middle:
HERITAGE
High School:
LIVINGSTON
Community Information
County:
Essex
Town:
Livingston Twp.
Neighborhood:
n/a
Application Fee:
n/a
Association Fee:
n/a
Fee Includes:
n/a
Amenities:
Pool-Outdoor, Storage
Pets:
n/a
Financial Considerations
List Price:
$1,500,000
Tax Amount:
$19,118
Land Assessment:
$375,900
Build. Assessment:
$430,100
Total Assessment:
$806,000
Tax Rate:
2.37
Tax Year:
2023
Ownership Type:
Fee Simple
Listing Information
MLS ID:
3933283
List Date:
11-07-2024
Days On Market:
9
Listing Broker:
COLDWELL BANKER REALTY
Listing Agent:
Ellen Gonik


























Request More Information
Shawn and Diane Fox
RE/MAX American Dream
3108 Route 10 West
Denville, NJ 07834
Call: (973) 277-7853
Web: WillowWalkCondos.com

