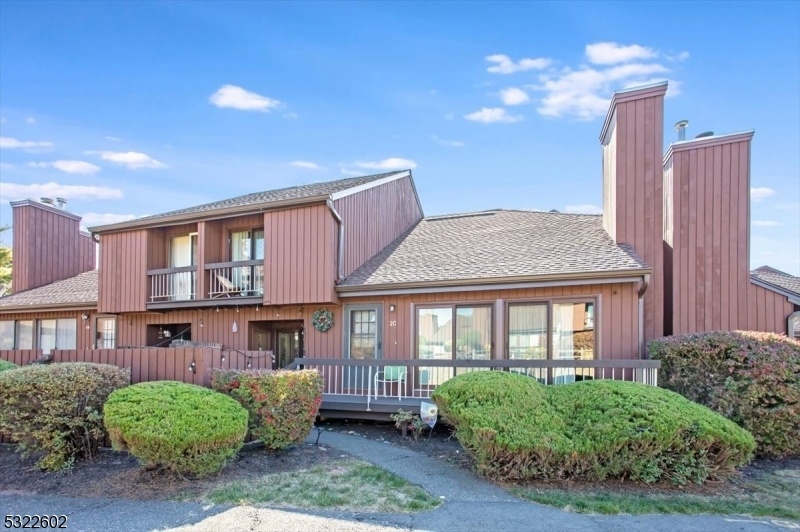24 Bloomingdale Dr
Hillsborough Twp, NJ 08844





































Price: $449,900
GSMLS: 3932837Type: Condo/Townhouse/Co-op
Style: Townhouse-Interior
Beds: 2
Baths: 2 Full & 1 Half
Garage: 1-Car
Year Built: 1986
Acres: 0.00
Property Tax: $8,002
Description
Discover This Remarkable North-facing Townhome, Filled With Bright Sunlight And A Whole Lot Of Upgrades Including A Fully Finished Basement . Enjoy Hoa Improvements, Including A New Roof, Gutters, And Siding. The Updated Kitchen (2021) Features Granite Countertops, Striking Glass Mosaic Tiles, And Stainless Steel Appliances. Updates Include A Washer And Dryer (2022), Hot Water Heater (2021), Garage Door (2018), And Full House Windows (2022- A $15,000 Enhancement By Itself). The Inviting Open-concept Layout Boasts A Vaulted Ceiling And A Cozy Wood-burning Fireplace, Perfect For Gatherings. Upstairs, Two Spacious Bedrooms With Juliet Balconies And Stylishly Remodeled Bathrooms (2018), Along With A Versatile Loft, Add Significant Living Space. The Finished Basement Features Two Multifunctional Rooms And A Dedicated Office Area. Complete With A One-car Garage And Located Near Community Amenities Such As A Pool, Tennis Courts, And Clubhouse This Home Offers A Desirable Lifestyle. For Added Peace Of Mind, A 1-year Home Warranty Is Included For Buyers. Don't Miss The Chance To Make This Exceptional Property Yours!
Rooms Sizes
Kitchen:
n/a
Dining Room:
n/a
Living Room:
n/a
Family Room:
n/a
Den:
n/a
Bedroom 1:
n/a
Bedroom 2:
n/a
Bedroom 3:
n/a
Bedroom 4:
n/a
Room Levels
Basement:
Leisure,Office,SeeRem,SittngRm
Ground:
FamilyRm,Kitchen,Laundry,LivDinRm,PowderRm,Walkout
Level 1:
2Bedroom,BathMain,BathOthr,Loft
Level 2:
n/a
Level 3:
n/a
Level Other:
GarEnter,Loft
Room Features
Kitchen:
Eat-In Kitchen
Dining Room:
Formal Dining Room
Master Bedroom:
1st Floor, Full Bath
Bath:
Stall Shower
Interior Features
Square Foot:
1,378
Year Renovated:
2018
Basement:
Yes - Finished
Full Baths:
2
Half Baths:
1
Appliances:
Carbon Monoxide Detector, Dishwasher, Dryer, Kitchen Exhaust Fan, Microwave Oven, Range/Oven-Gas, Refrigerator, Washer
Flooring:
Carpeting, Tile, Wood
Fireplaces:
1
Fireplace:
Family Room
Interior:
Blinds,CODetect,CeilCath,AlrmFire,FireExtg,CeilHigh,SmokeDet,SoakTub,StallTub,WndwTret
Exterior Features
Garage Space:
1-Car
Garage:
On-Street Parking
Driveway:
2 Car Width
Roof:
Asphalt Shingle
Exterior:
Wood
Swimming Pool:
Yes
Pool:
Association Pool
Utilities
Heating System:
1 Unit
Heating Source:
Gas-Natural
Cooling:
1 Unit
Water Heater:
Gas
Water:
Public Water
Sewer:
Public Sewer
Services:
Cable TV, Fiber Optic Available, Garbage Included
Lot Features
Acres:
0.00
Lot Dimensions:
n/a
Lot Features:
Open Lot
School Information
Elementary:
AUTEN
Middle:
HILLSBORO
High School:
HILLSBORO
Community Information
County:
Somerset
Town:
Hillsborough Twp.
Neighborhood:
The Glen
Application Fee:
n/a
Association Fee:
$405 - Monthly
Fee Includes:
Maintenance-Common Area, Maintenance-Exterior, Snow Removal, Trash Collection
Amenities:
Club House, Playground, Pool-Outdoor, Tennis Courts
Pets:
Yes
Financial Considerations
List Price:
$449,900
Tax Amount:
$8,002
Land Assessment:
$195,000
Build. Assessment:
$176,700
Total Assessment:
$371,700
Tax Rate:
2.09
Tax Year:
2024
Ownership Type:
Condominium
Listing Information
MLS ID:
3932837
List Date:
11-05-2024
Days On Market:
14
Listing Broker:
PRIME HOMES AND ESTATES
Listing Agent:
Swapna Othayamangalam





































Request More Information
Shawn and Diane Fox
RE/MAX American Dream
3108 Route 10 West
Denville, NJ 07834
Call: (973) 277-7853
Web: WillowWalkCondos.com

