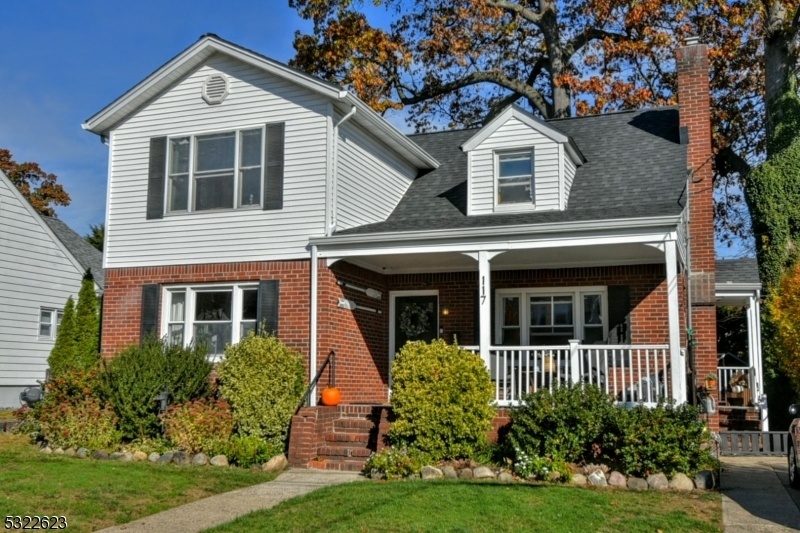117 Frederick Ave
Hawthorne Boro, NJ 07506















































Price: $599,900
GSMLS: 3932719Type: Multi-Family
Style: 2-Two Story
Total Units: 2
Beds: 4
Baths: 2 Full
Garage: No
Year Built: 1943
Acres: 0.14
Property Tax: $11,964
Description
Welcome To This Beautiful 2 Family Home In Hawthorne! Located Near The Glen Rock Border, This House Is Sure To Please. The First Floor Features A Large Living Room With Fireplace, Dining Room/bedroom, Kitchen With Breakfast Bar, Bedroom #2 (currently Used As Office), And Full Bathroom. The First Floor Has Direct Access To The Basement, Which Features Laundry Area, Utility/storage Room, Office, And Family Room. The Second Floor Access Is From A Private Side Door Entrance & Features Kitchen With Rear Balcony Overlooking The Rear Yard, 2 Bedrooms, And Large Living Room. The Exterior Of The Home Features A Private Rear Patio With Covered Outdoor Living Space, Fire Pit Area, And Storage Shed. This 2 Family Home Is Currently Occupied By The Owner, And Will Be Delivered Fully Vacant At Closing. Come See This Amazing 2 Family Home Today! :)
General Info
Style:
2-Two Story
SqFt Building:
n/a
Total Rooms:
10
Basement:
Yes - Finished-Partially, Full, Walkout
Interior:
n/a
Roof:
Asphalt Shingle
Exterior:
Brick, Vinyl Siding
Lot Size:
59X100
Lot Desc:
Level Lot
Parking
Garage Capacity:
No
Description:
None
Parking:
Driveway-Exclusive, On-Street Parking
Spaces Available:
4
Unit 1
Bedrooms:
2
Bathrooms:
1
Total Rooms:
5
Room Description:
Bedrooms, Dining Room, Family Room, Kitchen, Living Room, Master Bedroom
Levels:
1
Square Foot:
n/a
Fireplaces:
1
Appliances:
Dishwasher, Microwave Oven, Range/Oven - Gas, Refrigerator
Utilities:
Owner Pays Gas, Owner Pays Heat, Owner Pays Water, Tenant Pays Electric
Handicap:
No
Unit 2
Bedrooms:
2
Bathrooms:
1
Total Rooms:
5
Room Description:
Bedrooms, Kitchen, Living Room, Porch, Master Bedroom
Levels:
1
Square Foot:
n/a
Fireplaces:
n/a
Appliances:
Carbon Monoxide Detector
Utilities:
Owner Pays Gas, Owner Pays Heat, Owner Pays Water, Tenant Pays Electric
Handicap:
No
Unit 3
Bedrooms:
n/a
Bathrooms:
n/a
Total Rooms:
n/a
Room Description:
n/a
Levels:
n/a
Square Foot:
n/a
Fireplaces:
n/a
Appliances:
n/a
Utilities:
n/a
Handicap:
n/a
Unit 4
Bedrooms:
n/a
Bathrooms:
n/a
Total Rooms:
n/a
Room Description:
n/a
Levels:
n/a
Square Foot:
n/a
Fireplaces:
n/a
Appliances:
n/a
Utilities:
n/a
Handicap:
n/a
Utilities
Heating:
1 Unit, Baseboard - Hotwater, Multi-Zone
Heating Fuel:
Electric, Gas-Natural
Cooling:
None
Water Heater:
Gas
Water:
Public Water
Sewer:
Public Sewer
Utilities:
Electric, Gas-Natural
Services:
n/a
School Information
Elementary:
n/a
Middle:
n/a
High School:
n/a
Community Information
County:
Passaic
Town:
Hawthorne Boro
Neighborhood:
n/a
Financial Considerations
List Price:
$599,900
Tax Amount:
$11,964
Land Assessment:
$164,000
Build. Assessment:
$234,800
Total Assessment:
$398,800
Tax Rate:
3.00
Tax Year:
2023
Listing Information
MLS ID:
3932719
List Date:
11-04-2024
Days On Market:
12
Listing Broker:
TERRIE O'CONNOR REALTORS
Listing Agent:
Jeff Vander Molen















































Request More Information
Shawn and Diane Fox
RE/MAX American Dream
3108 Route 10 West
Denville, NJ 07834
Call: (973) 277-7853
Web: WillowWalkCondos.com

