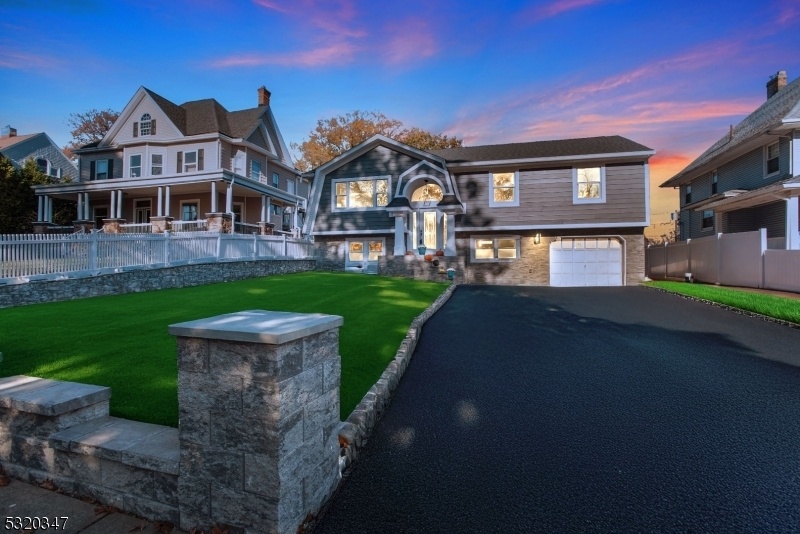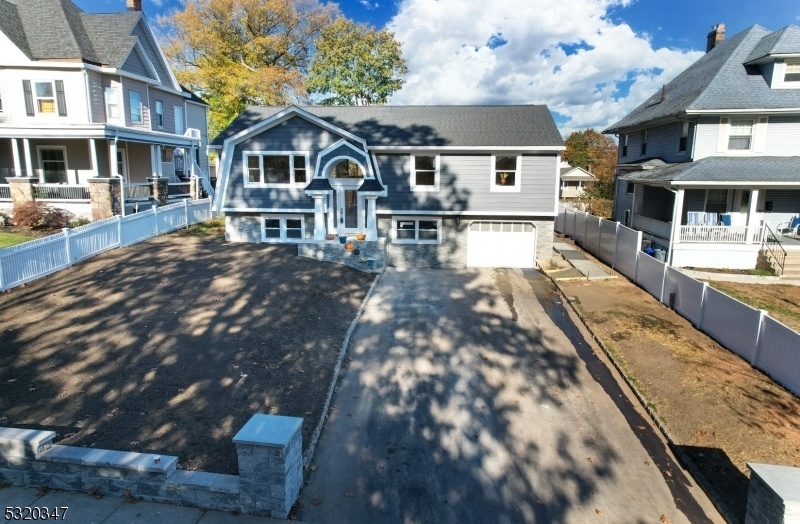123 Lincoln St
Montclair Twp, NJ 07042
































Price: $1,199,000
GSMLS: 3932712Type: Single Family
Style: Raised Ranch
Beds: 5
Baths: 3 Full
Garage: 1-Car
Year Built: 1977
Acres: 0.00
Property Tax: $12,181
Description
Take Montclair Living To The Next Level! This Exquisitely Redone Mid-century 5 Bed/3 Bath Home Will Have You Wanting To See More Before You Even Step Inside. Right From The Walkway, You're Met With A Stunning New Architecturally Designed Front Entryway W/ Beautiful Columns And Palladian Window, Showcasing A Gorgeous Chandelier. If The Spacious Living Room, Dining Area, Hw Floors & Open Kitchen (w/ Bespoke Custom Cabinetry, Backsplash And Counters) Aren't Enough, The Large Windows (allowing In Southeast Sunshine), Vaulted Ceiling And Sliders To A Huge Composite Deck Will Definitely Impress! Down The Hall Is The Mbr W/ Wic And En-suite Bath & Sliders Outside. 2 More Brs And Main Hall Bath Complete The Floor. Downstairs Are 2 More Brs, Rec Room, Laundry Room, Full Bath & Attached 1 Car Garage. Ready For Outdoor Fun? Enjoy Grilling, Drinks Or A Hot Chocolate On Your Massive Deck W/ Stairs Down To A Huge, Flat, Fenced-in Backyard (big Enough For An In-ground Pool!), Garden Beds Or A Play Set. Walkable To 3 Parks- Nishuane, Canterbury And Newly Re-done Glenfield. Access To The Train To Nyc Couldn't Be Easier- 0.6 Mi To Bay St Or 0.7 Mi To Glen Ridge, & Convenient Access To Downtown Montclair For Shopping, Restaurants, Museums, Nightlife, Montclair Film Festival And More! Put This One At The Top Of Your Must-see List!
Rooms Sizes
Kitchen:
First
Dining Room:
First
Living Room:
First
Family Room:
n/a
Den:
n/a
Bedroom 1:
First
Bedroom 2:
First
Bedroom 3:
First
Bedroom 4:
Ground
Room Levels
Basement:
n/a
Ground:
2 Bedrooms, Bath(s) Other, Laundry Room, Rec Room
Level 1:
3Bedroom,BathMain,BathOthr,Kitchen,LivDinRm
Level 2:
n/a
Level 3:
n/a
Level Other:
n/a
Room Features
Kitchen:
Center Island
Dining Room:
Living/Dining Combo
Master Bedroom:
1st Floor, Walk-In Closet
Bath:
Stall Shower
Interior Features
Square Foot:
n/a
Year Renovated:
2024
Basement:
Yes - Finished
Full Baths:
3
Half Baths:
0
Appliances:
Carbon Monoxide Detector, Dishwasher, Dryer, Kitchen Exhaust Fan, Range/Oven-Gas, Refrigerator, Washer
Flooring:
Tile, Wood
Fireplaces:
No
Fireplace:
n/a
Interior:
CODetect,CeilCath,FireExtg,CeilHigh,SmokeDet,StallShw,WlkInCls
Exterior Features
Garage Space:
1-Car
Garage:
Attached Garage
Driveway:
2 Car Width
Roof:
Asphalt Shingle
Exterior:
Composition Siding
Swimming Pool:
n/a
Pool:
n/a
Utilities
Heating System:
1 Unit
Heating Source:
Electric, Gas-Natural
Cooling:
Central Air
Water Heater:
Gas
Water:
Public Water
Sewer:
Public Sewer
Services:
n/a
Lot Features
Acres:
0.00
Lot Dimensions:
62X165 IRR
Lot Features:
Level Lot
School Information
Elementary:
MAGNET
Middle:
MAGNET
High School:
MONTCLAIR
Community Information
County:
Essex
Town:
Montclair Twp.
Neighborhood:
South End
Application Fee:
n/a
Association Fee:
n/a
Fee Includes:
n/a
Amenities:
n/a
Pets:
n/a
Financial Considerations
List Price:
$1,199,000
Tax Amount:
$12,181
Land Assessment:
$202,000
Build. Assessment:
$158,400
Total Assessment:
$360,400
Tax Rate:
3.38
Tax Year:
2023
Ownership Type:
Fee Simple
Listing Information
MLS ID:
3932712
List Date:
11-04-2024
Days On Market:
13
Listing Broker:
BHHS FOX & ROACH
Listing Agent:
Gary Martin
































Request More Information
Shawn and Diane Fox
RE/MAX American Dream
3108 Route 10 West
Denville, NJ 07834
Call: (973) 277-7853
Web: WillowWalkCondos.com

