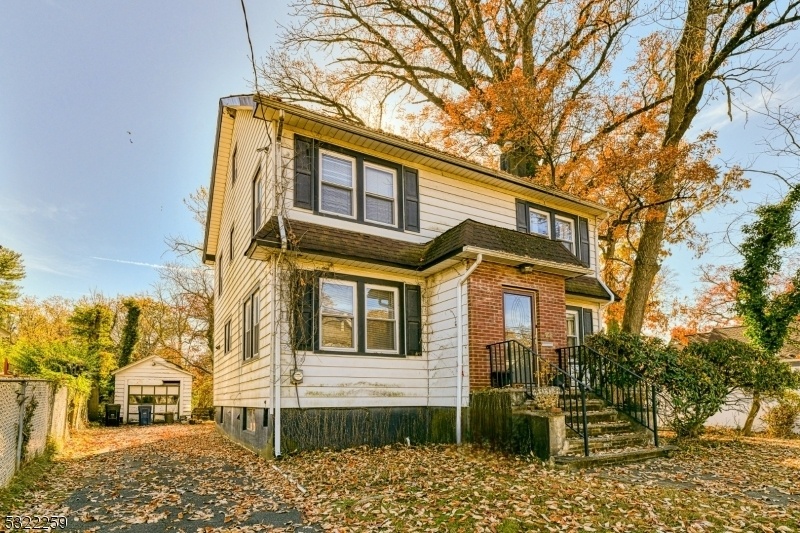708 Dorbett Pl
Plainfield City, NJ 07062































Price: $530,000
GSMLS: 3932530Type: Single Family
Style: Detached
Beds: 4
Baths: 3 Full
Garage: 1-Car
Year Built: 1931
Acres: 0.00
Property Tax: $10,721
Description
Welcome To This Timeless Four-bedroom, Three-bath Residence In The Heart Of Plainfield, Nj! With Its Classic Architecture And Expansive Floor Plan, This Home Offers Remarkable Potential For Those Looking To Personalize And Enhance Its Charm. The Spacious Main Floor Boasts An Inviting Eat-in Kitchen, A Separate Formal Dining Room Ideal For Gatherings, And A Cozy Living Room With A Fireplace For Relaxing Evenings. A Versatile Den Adds Extra Space For Work Or Play, While The Tall Walk-up Attic Presents The Opportunity For Additional Living Space Or Storage.outside, The Charming Exterior Is Complemented By Lush, Seasonal Foliage, Giving The Property A Picturesque Curb Appeal Year-round. The Long Driveway Accommodates Up To Three Cars, Providing Ample Off-street Parking. Nestled Near The Desirable Putnam And Woodland Avenues, This Home Enjoys Proximity To Local Amenities, Parks, And Easy Access To Transportation Options.discover The Possibilities In This Classic Home, Ready To Become The Perfect Blend Of Comfort And Style With A Touch Of Your Vision!this Home Is Being Offered In Conjunction With .5 Acre Vacant Lot With Direct Access From Dorbett Pl, Owner Holds Both Deeds. Gmls #3932535
Rooms Sizes
Kitchen:
First
Dining Room:
First
Living Room:
First
Family Room:
Second
Den:
First
Bedroom 1:
Second
Bedroom 2:
Second
Bedroom 3:
Second
Bedroom 4:
Second
Room Levels
Basement:
Laundry Room, Powder Room
Ground:
n/a
Level 1:
Dining Room, Entrance Vestibule, Family Room, Kitchen, Living Room
Level 2:
4 Or More Bedrooms, Bath Main
Level 3:
Attic, Bath(s) Other
Level Other:
n/a
Room Features
Kitchen:
Eat-In Kitchen, Pantry, Separate Dining Area
Dining Room:
Formal Dining Room
Master Bedroom:
n/a
Bath:
Tub Shower
Interior Features
Square Foot:
1,835
Year Renovated:
n/a
Basement:
Yes - Full, Unfinished
Full Baths:
3
Half Baths:
0
Appliances:
Carbon Monoxide Detector, Cooktop - Gas, Dryer, Refrigerator, Washer
Flooring:
Wood
Fireplaces:
1
Fireplace:
Living Room
Interior:
Carbon Monoxide Detector, High Ceilings, Smoke Detector
Exterior Features
Garage Space:
1-Car
Garage:
Detached Garage
Driveway:
1 Car Width
Roof:
See Remarks
Exterior:
Brick, Vinyl Siding
Swimming Pool:
No
Pool:
n/a
Utilities
Heating System:
Radiators - Hot Water
Heating Source:
Gas-Natural
Cooling:
Window A/C(s)
Water Heater:
Electric
Water:
Public Water
Sewer:
Public Sewer
Services:
n/a
Lot Features
Acres:
0.00
Lot Dimensions:
72X136 IRR
Lot Features:
Open Lot
School Information
Elementary:
Cedarbrook
Middle:
Cedarbrook
High School:
Plainfield
Community Information
County:
Union
Town:
Plainfield City
Neighborhood:
n/a
Application Fee:
n/a
Association Fee:
n/a
Fee Includes:
n/a
Amenities:
n/a
Pets:
Yes
Financial Considerations
List Price:
$530,000
Tax Amount:
$10,721
Land Assessment:
$48,600
Build. Assessment:
$75,400
Total Assessment:
$124,000
Tax Rate:
8.65
Tax Year:
2023
Ownership Type:
Fee Simple
Listing Information
MLS ID:
3932530
List Date:
11-02-2024
Days On Market:
0
Listing Broker:
COLDWELL BANKER REALTY
Listing Agent:
Maria Guerra































Request More Information
Shawn and Diane Fox
RE/MAX American Dream
3108 Route 10 West
Denville, NJ 07834
Call: (973) 277-7853
Web: WillowWalkCondos.com

