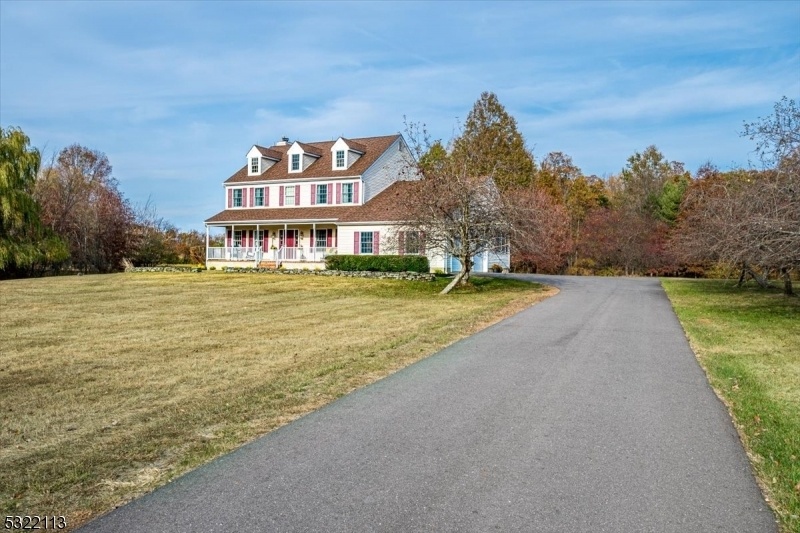4 Carriage Trl
Franklin Twp, NJ 08540











































Price: $849,000
GSMLS: 3932519Type: Single Family
Style: Colonial
Beds: 4
Baths: 2 Full & 1 Half
Garage: 2-Car
Year Built: 1995
Acres: 2.46
Property Tax: $15,485
Description
Nestled On Over 2 Acres Of Lush Greenery, This Spacious And Elegant Home Exudes Warmth And Charm! As You Approach, You're Greeted By A Picturesque Landscape Adorned With Apple Trees Inviting You To Explore The Serene Home And Surroundings! Inside, The Elegant Entryway Leads To Formal Living And Dining Rooms That Offer A Perfect Setting For Gathering And Celebrations. The Cozy Family Room, Anchored By A Beautiful Fireplace, Provides Welcoming Space For Relaxation And Connection. The Heart Of The Home Is The New Eat-in Chef's Kitchen. Adjacent To The Kitchen Is A Large Sunroom Bathed In Natural Sunlight Offering Tranquil Views Of The Peaceful Surroundings. A First Floor Office And A Small Multipurpose Area Perfect The First Floor Plan! Upstairs, You'll Find Four Generously Sized Bedrooms Along With Two Full Bathrooms. The Large Basement Offers Bilco Doors And High Ceilings And Adds Great Space And Great Potential For Customization. This Great Home Seamlessly Combines Elegance And Comfort Making It An Exceptional Opportunity For Those Seeking A Serene Retreat! Move Right In And Enjoy! The Home Offers A Newer Roof, Eat In Kitchen And Powder Room Along With Many Other Upgrades! The Seller Is Pre-insecting The Septic And Testing The Well Water Making The Home Ready For The Lucky Buyers! Minutes To Downtown Princeton, Ny Buses, Shopping And Many Private Schools. Move Right In And Enjoy!
Rooms Sizes
Kitchen:
First
Dining Room:
First
Living Room:
First
Family Room:
First
Den:
First
Bedroom 1:
Second
Bedroom 2:
Second
Bedroom 3:
Second
Bedroom 4:
Second
Room Levels
Basement:
n/a
Ground:
n/a
Level 1:
DiningRm,FamilyRm,GarEnter,Kitchen,Laundry,Library,LivingRm,Office,PowderRm,Sunroom
Level 2:
4 Or More Bedrooms, Bath Main, Bath(s) Other
Level 3:
Attic
Level Other:
n/a
Room Features
Kitchen:
Eat-In Kitchen, Pantry
Dining Room:
Formal Dining Room
Master Bedroom:
Full Bath, Walk-In Closet
Bath:
n/a
Interior Features
Square Foot:
3,183
Year Renovated:
n/a
Basement:
Yes - Bilco-Style Door, Full, Unfinished
Full Baths:
2
Half Baths:
1
Appliances:
Carbon Monoxide Detector, Dishwasher, Dryer, Generator-Built-In, Range/Oven-Gas, Refrigerator, Washer
Flooring:
Carpeting, Tile, Wood
Fireplaces:
1
Fireplace:
Family Room
Interior:
n/a
Exterior Features
Garage Space:
2-Car
Garage:
Attached Garage
Driveway:
2 Car Width
Roof:
Asphalt Shingle
Exterior:
Vinyl Siding
Swimming Pool:
No
Pool:
n/a
Utilities
Heating System:
Forced Hot Air
Heating Source:
Electric, Gas-Natural
Cooling:
Central Air
Water Heater:
n/a
Water:
Well
Sewer:
Septic
Services:
Garbage Extra Charge
Lot Features
Acres:
2.46
Lot Dimensions:
n/a
Lot Features:
Level Lot
School Information
Elementary:
n/a
Middle:
n/a
High School:
n/a
Community Information
County:
Somerset
Town:
Franklin Twp.
Neighborhood:
n/a
Application Fee:
n/a
Association Fee:
n/a
Fee Includes:
n/a
Amenities:
n/a
Pets:
Yes
Financial Considerations
List Price:
$849,000
Tax Amount:
$15,485
Land Assessment:
$424,400
Build. Assessment:
$381,300
Total Assessment:
$805,700
Tax Rate:
1.75
Tax Year:
2024
Ownership Type:
Fee Simple
Listing Information
MLS ID:
3932519
List Date:
11-02-2024
Days On Market:
0
Listing Broker:
QUEENSTON REALTY
Listing Agent:
Mary Saba











































Request More Information
Shawn and Diane Fox
RE/MAX American Dream
3108 Route 10 West
Denville, NJ 07834
Call: (973) 277-7853
Web: WillowWalkCondos.com

