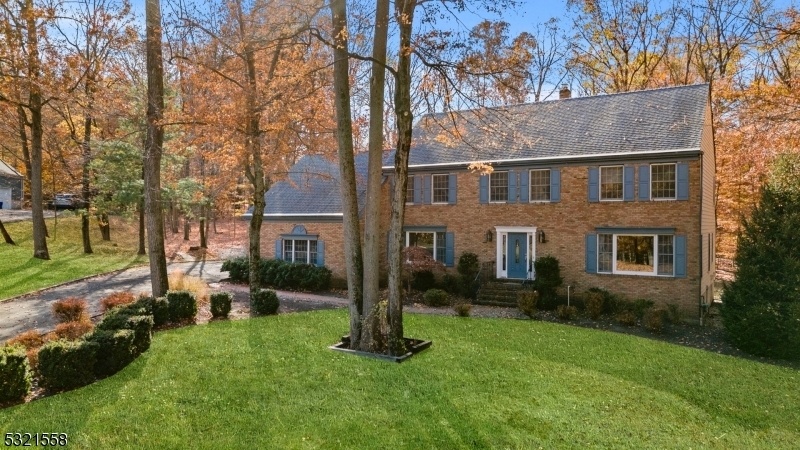16 Adams Rd
Bridgewater Twp, NJ 08836


















































Price: $1,100,000
GSMLS: 3932508Type: Single Family
Style: Colonial
Beds: 5
Baths: 3 Full
Garage: 2-Car
Year Built: 1988
Acres: 1.37
Property Tax: $19,514
Description
This Exquisite 5-bed, 3-bath Colonial Perfectly Blends Elegance And Comfort, Including Convenient Main-floor Br. Expansive Primary Suite Serves As A True Retreat, Feat Vaulted Ceiling, Cozy Gas Fireplace, & 2 Ceiling Fans For Optimal Relaxation. Natural Light Floods The Room Thru 4 Skylights, With 2 Windows That Open Remotely & Close Automatically When It Rains. Beautifully Remodeled En-suite Bath, Updated 2018, Boasts Double Sinks, Luxurious Soaking Tub, Stylish Shower, & Heated Towel Rack, All Illuminated By Candelabra-style Lights & Skylight. Off The Primary Suite, Sitting Room Includes Custom Wic & Charming Vanity Area Beneath Another Skylight. Upstairs,3 Adt Brs With Custom Closets Share Hall Bath Feat Heat Lamp For Added Warmth. Main Floor Is Designed For Entertaining, Showcasing Grand Eik With Large Island & Ample Storage, Sophisticated Lr & Elegant Dr With Crown Molding, Chair Rail, & Striking Ceiling Medallion. Spacious Fr Feat Wb Fireplace, Vaulted Ceiling, & French Doors Leading To The Deck, Creating A Seamless Indoor-outdoor Connection. Adt Features Include Central Vacuum System For Effortless Cleaning, Backyard Includes Sprinkler System & Shed, While Whole House Gas Generator Ensures Comfort During Outages. Gutter Guards, Installed 2023, Enhance Maintenance Ease. Located Within Walking Distance Of Camp Cromwell, Perfect For Outdoor Enthusiasts. This Stunning Home Is A Perfect Blend Of Luxury And Comfort Don't Miss Your Chance To Make It Yours! 1 Year Warranty Inc
Rooms Sizes
Kitchen:
22x14
Dining Room:
13x13
Living Room:
18x14
Family Room:
22x18
Den:
n/a
Bedroom 1:
22x20 Second
Bedroom 2:
14x13 Second
Bedroom 3:
12x13 Second
Bedroom 4:
15x10 Second
Room Levels
Basement:
Storage Room, Utility Room
Ground:
n/a
Level 1:
1Bedroom,BathMain,DiningRm,FamilyRm,Foyer,GarEnter,Kitchen,Laundry,LivingRm,OutEntrn,SittngRm
Level 2:
4 Or More Bedrooms, Bath Main, Bath(s) Other
Level 3:
n/a
Level Other:
n/a
Room Features
Kitchen:
Breakfast Bar, Center Island, Eat-In Kitchen
Dining Room:
Formal Dining Room
Master Bedroom:
Walk-In Closet
Bath:
Soaking Tub, Stall Shower
Interior Features
Square Foot:
n/a
Year Renovated:
2018
Basement:
Yes - Full, Unfinished
Full Baths:
3
Half Baths:
0
Appliances:
Carbon Monoxide Detector, Central Vacuum, Dishwasher, Dryer, Generator-Built-In, Kitchen Exhaust Fan, Range/Oven-Gas, Refrigerator, Sump Pump, Washer
Flooring:
Tile, Wood
Fireplaces:
2
Fireplace:
Bedroom 1, Family Room, Gas Fireplace, Insert
Interior:
CODetect,CeilCath,Drapes,FireExtg,CeilHigh,Shades,Skylight,SmokeDet,SoakTub,TrckLght,WlkInCls,WndwTret
Exterior Features
Garage Space:
2-Car
Garage:
Attached,DoorOpnr,InEntrnc
Driveway:
1 Car Width, Blacktop
Roof:
Asphalt Shingle
Exterior:
Brick, Wood
Swimming Pool:
No
Pool:
n/a
Utilities
Heating System:
2 Units, Forced Hot Air
Heating Source:
Gas-Natural
Cooling:
2 Units, Ceiling Fan, Central Air
Water Heater:
n/a
Water:
Public Water
Sewer:
Public Sewer
Services:
n/a
Lot Features
Acres:
1.37
Lot Dimensions:
n/a
Lot Features:
Open Lot, Wooded Lot
School Information
Elementary:
n/a
Middle:
n/a
High School:
BRIDG-RAR
Community Information
County:
Somerset
Town:
Bridgewater Twp.
Neighborhood:
n/a
Application Fee:
n/a
Association Fee:
n/a
Fee Includes:
n/a
Amenities:
n/a
Pets:
n/a
Financial Considerations
List Price:
$1,100,000
Tax Amount:
$19,514
Land Assessment:
$328,500
Build. Assessment:
$655,100
Total Assessment:
$983,600
Tax Rate:
1.92
Tax Year:
2024
Ownership Type:
Fee Simple
Listing Information
MLS ID:
3932508
List Date:
11-02-2024
Days On Market:
15
Listing Broker:
KELLER WILLIAMS GREATER BRUNSWICK
Listing Agent:
William J. Mazzucca


















































Request More Information
Shawn and Diane Fox
RE/MAX American Dream
3108 Route 10 West
Denville, NJ 07834
Call: (973) 277-7853
Web: WillowWalkCondos.com

