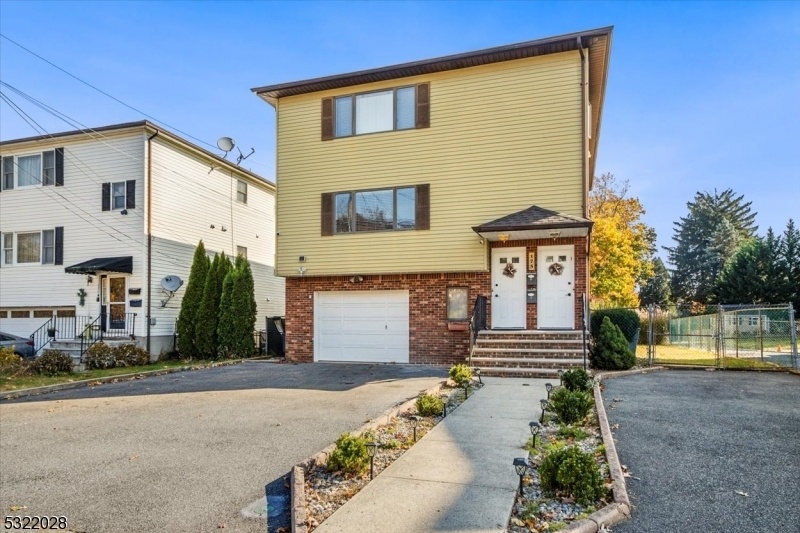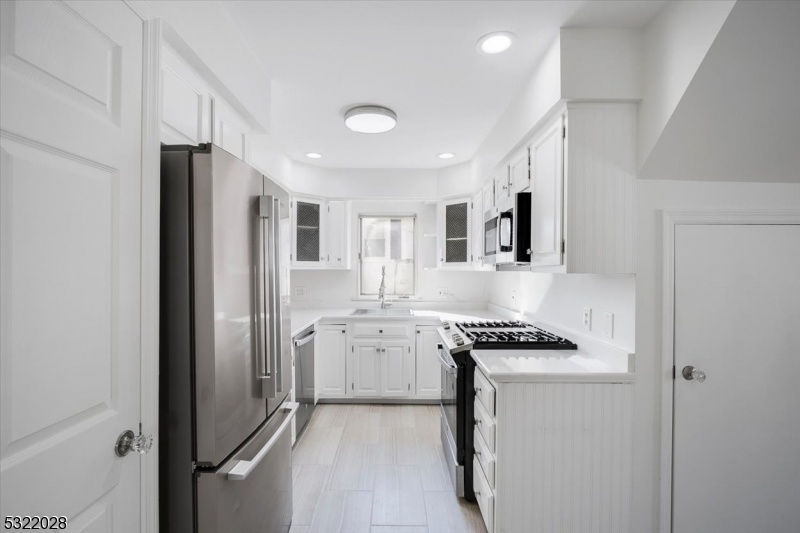175 Chestnut St
Boonton Town, NJ 07005





















Price: $3,900
GSMLS: 3932410Type: Multi-Family
Beds: 3
Baths: 3 Full
Garage: 1-Car
Basement: Yes
Year Built: 1981
Pets: Call
Available: Immediately
Description
Excellent Rental Opportunity In A Desirable Boonton Neighborhood Located On Quiet Non Through Street. Main Level Unit Features An Updated Kitchen With Stainless Steel Appliances Including A Dishwasher And Granite Counter Tops With Ample Cabinet Space And A Pantry. Expansive Living Room Leading To Separate Dining Room. Master Bedroom With Private Newly Renovated Master Bath And A Bonus Room Off Mbr. Two Additional Bedrooms With Spacious Closets And An Additional Newly Renovated Full Bathroom. Lower Level Features An Additional Separate Space For In-law Suite With Separate Entrance And Full Bath. Laundry Room And Tons Of Additional Storage In The Unit. Tenant Has A Separate Large Exclusive Driveway And One Car Garage With Storage Space And Access To The Inside. Unit Is Pre-installed With An Adt Security System And Outdoor Cameras. Enjoy The Beautiful Fenced In Expansive Backyard With Bbq And A Patio. Walking Distance To Boonton Main St Shops, Restaurants, Public Parks, And Public Transportation. Easy Access To Nyc By Bus Or Train. Excellent Commuter Location Close To Major Highways Rt 287, Rt 80, And Rt 46.
Rental Info
Lease Terms:
1 Year
Required:
1 Month Advance, 1.5 Month Security, Credit - Rpt, See Remarks, Tenants Insurance Required
Tenant Pays:
Cable T.V., Electric, Gas, Heat
Rent Includes:
Maintenance-Building, Maintenance-Common Area, Sewer, Trash Removal, Water
Tenant Use Of:
Basement, Laundry Facilities
Furnishings:
Partially
Age Restricted:
No
Handicap:
No
General Info
Square Foot:
n/a
Renovated:
2024
Rooms:
9
Room Features:
Full Bath
Interior:
Carbon Monoxide Detector, Smoke Detector, Track Lighting
Appliances:
Dishwasher, Dryer, Microwave Oven, Range/Oven-Gas, Refrigerator, Self Cleaning Oven, Smoke Detector, Washer
Basement:
Yes - Finished, Full, Walkout
Fireplaces:
No
Flooring:
Tile, Vinyl-Linoleum, Wood
Exterior:
Barbeque, Metal Fence, Patio, Sidewalk
Amenities:
n/a
Room Levels
Basement:
n/a
Ground:
BathOthr,Foyer,GarEnter,Laundry,LivingRm,RecRoom,Walkout
Level 1:
3 Bedrooms, Bath Main, Bath(s) Other, Dining Room, Living Room, Pantry
Level 2:
n/a
Level 3:
n/a
Room Sizes
Kitchen:
n/a
Dining Room:
n/a
Living Room:
n/a
Family Room:
n/a
Bedroom 1:
n/a
Bedroom 2:
n/a
Bedroom 3:
n/a
Parking
Garage:
1-Car
Description:
Attached,Built-In,DoorOpnr,Garage,InEntrnc,OnStreet
Parking:
6
Lot Features
Acres:
0.24
Dimensions:
50X212
Lot Description:
Level Lot
Road Description:
n/a
Zoning:
n/a
Utilities
Heating System:
Baseboard - Hotwater, Multi-Zone
Heating Source:
Gas-Natural
Cooling:
Wall A/C Unit(s)
Water Heater:
Gas
Utilities:
Gas-Natural
Water:
Public Water
Sewer:
Public Sewer
Services:
Cable TV Available, Garbage Included
School Information
Elementary:
n/a
Middle:
John Hill School (4-8)
High School:
n/a
Community Information
County:
Morris
Town:
Boonton Town
Neighborhood:
n/a
Location:
Residential Area
Listing Information
MLS ID:
3932410
List Date:
11-01-2024
Days On Market:
20
Listing Broker:
COMPASS NEW JERSEY, LLC
Listing Agent:
Danielle Visconti





















Request More Information
Shawn and Diane Fox
RE/MAX American Dream
3108 Route 10 West
Denville, NJ 07834
Call: (973) 277-7853
Web: WillowWalkCondos.com




