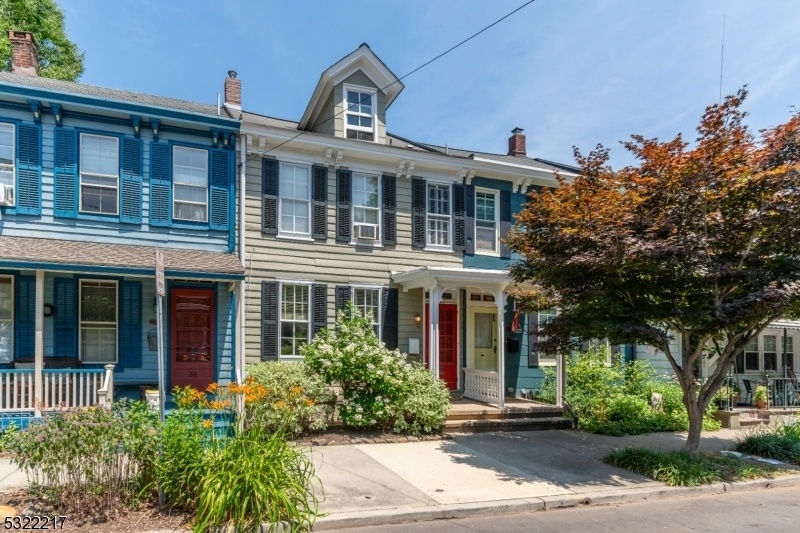36 Buttonwood St
Lambertville City, NJ 08530


















































Price: $545,000
GSMLS: 3932338Type: Single Family
Style: Colonial
Beds: 2
Baths: 1 Full
Garage: No
Year Built: 1867
Acres: 0.06
Property Tax: $8,494
Description
This Charmer Is Loaded With Personality And Oh-so-convenient Off-street Parking For Two! Out Back, In A Delightful, Fenced Garden And Private Yard, A Brick-paver Patio And Walkway Leads Right To The Cars.welcomed By A Sweet Front Porch, With Orig. Corbel Accents, Leading Into The Expanded First Floor Greeting You With Timeless Character Including Original Doors And Hardware, Wavy Glass Windows, And Stunning Pumpkin Pine Floors.the Living And Dining Rms, Full Of Light And High Ceilings,flow Seamlessly Together With Built-in Bookshelves For All Your Treasures.step Into The Renovated Kitchen,where A Runtal European-style Radiator And Backyard Sliders Add A Little Extra Warmth And Light To Your Cooking Experience, While Ample Cabinetry Keeps Everything Tidy,stainless Appliances,gas Cooking With A Hood Venting Outside Will Please Any Chef.upstairs, 2 Cozy Bedrms With Wood Flooring And An Updated Full Bath, While The Third Floor Walk-up Brims With Potential.down Below, The Laundry And Extra Storage Space Keep The Clutter Out Of Sight.the Location Is Simple Unbeatable, Just One Block Away, Explore The Picturesque Delaware & Raritan Canal Path, Ideal For Leisurely Strolls And Bike Rides. Nearby, A Playground And Twin Playing Fields Provide Endless Recreation Opportunities While Newly Expanded Hiking Trails On The Hill Above The School Beckon Adventure Seekers. Parking Is Never An Issue, Thanks To The Private Driveway With Off-street Parking.
Rooms Sizes
Kitchen:
11x10
Dining Room:
14x14 First
Living Room:
13x13 First
Family Room:
n/a
Den:
n/a
Bedroom 1:
15x11 Second
Bedroom 2:
13x11 Second
Bedroom 3:
n/a
Bedroom 4:
n/a
Room Levels
Basement:
Laundry Room, Utility Room
Ground:
n/a
Level 1:
Dining Room, Foyer, Kitchen, Living Room
Level 2:
2 Bedrooms, Bath Main
Level 3:
Attic
Level Other:
n/a
Room Features
Kitchen:
Eat-In Kitchen
Dining Room:
Formal Dining Room
Master Bedroom:
n/a
Bath:
n/a
Interior Features
Square Foot:
n/a
Year Renovated:
n/a
Basement:
Yes - Full, Unfinished
Full Baths:
1
Half Baths:
0
Appliances:
Dishwasher, Dryer, Kitchen Exhaust Fan, Microwave Oven, Range/Oven-Gas, Refrigerator, Self Cleaning Oven, Washer
Flooring:
Tile, Wood
Fireplaces:
No
Fireplace:
n/a
Interior:
Blinds,TubShowr
Exterior Features
Garage Space:
No
Garage:
n/a
Driveway:
Crushed Stone
Roof:
Asphalt Shingle
Exterior:
Wood
Swimming Pool:
No
Pool:
n/a
Utilities
Heating System:
1 Unit
Heating Source:
Gas-Natural
Cooling:
Window A/C(s)
Water Heater:
n/a
Water:
Public Water
Sewer:
Public Sewer
Services:
n/a
Lot Features
Acres:
0.06
Lot Dimensions:
18X133
Lot Features:
Level Lot, Open Lot
School Information
Elementary:
LAMBERTVLE
Middle:
S.HUNTERDN
High School:
S.HUNTERDN
Community Information
County:
Hunterdon
Town:
Lambertville City
Neighborhood:
n/a
Application Fee:
n/a
Association Fee:
n/a
Fee Includes:
n/a
Amenities:
n/a
Pets:
n/a
Financial Considerations
List Price:
$545,000
Tax Amount:
$8,494
Land Assessment:
$276,500
Build. Assessment:
$86,200
Total Assessment:
$362,700
Tax Rate:
2.17
Tax Year:
2024
Ownership Type:
Fee Simple
Listing Information
MLS ID:
3932338
List Date:
11-01-2024
Days On Market:
4
Listing Broker:
CALLAWAY HENDERSON SOTHEBY'S IR
Listing Agent:
Cynthia Shoemaker


















































Request More Information
Shawn and Diane Fox
RE/MAX American Dream
3108 Route 10 West
Denville, NJ 07834
Call: (973) 277-7853
Web: WillowWalkCondos.com

