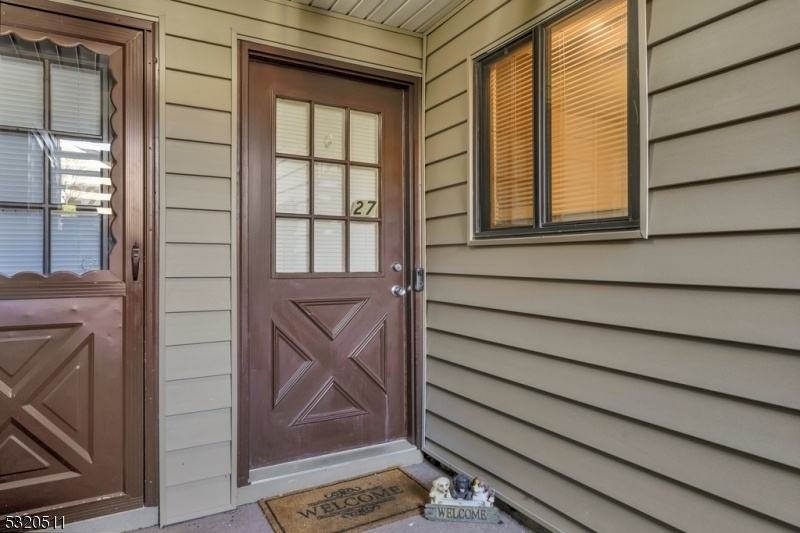27 Overlook Dr
Union Twp, NJ 08809




























Price: $250,000
GSMLS: 3932073Type: Condo/Townhouse/Co-op
Style: Townhouse-Interior
Beds: 1
Baths: 1 Full
Garage: 1-Car
Year Built: 1980
Acres: 0.00
Property Tax: $4,087
Description
Bright And Spacious 1-bedroom, 1-bath Condo On The First Floor With Direct Access To A Peaceful Wooded View Out The Back! This Well-appointed Home Boasts A Large Living Room With Expansive Patio Windows, Offering An Abundance Of Natural Light Throughout The Living Room, Den, And Bedroom. The Kitchen Features Smart Appliances And Ample Countertop Space, Ideal For Cooking And Entertaining. Formal Dining Room Is Right Off Kitchen And Can Also Be Used For An Office. The Porch Off The Living Room And Den Provide Access To The Outside With Quiet Spot For Coffee Or A Glass Of Wine. The Generously-sized Bedroom Has Two Closets One Large Walk-in And Another Smaller Closet For Additional Storage. The Versatile Den, Complete With A Cozy Wood-burning Fireplace, Is Perfect As A Home Office Or Guest Room. Enjoy Ample Parking In Your Private Garage Space And Other Unassigned Parking In The Nearby Lot. Community Amenities Include An Inground Pool, Tennis Courts, And Active, Hoa Groups. Condo Has Convenient Access To Major Commuter Routes To Major Airports, Colleges And Hospitals. Outdoor Recreation Is Nearby With 2 Reservoirs, Columbia Trail For Hiking And Shopping In Quaint Historical Clinton. This Is Easy Condo Living In A Beautiful Setting! Being Sold "as Is" With No Known Issues.
Rooms Sizes
Kitchen:
9x10 First
Dining Room:
9x10 First
Living Room:
12x20 First
Family Room:
n/a
Den:
11x12 First
Bedroom 1:
n/a
Bedroom 2:
n/a
Bedroom 3:
n/a
Bedroom 4:
n/a
Room Levels
Basement:
n/a
Ground:
n/a
Level 1:
1 Bedroom, Bath Main, Den, Dining Room, Entrance Vestibule, Kitchen, Living Room, Porch
Level 2:
n/a
Level 3:
n/a
Level Other:
n/a
Room Features
Kitchen:
Eat-In Kitchen, Galley Type
Dining Room:
Formal Dining Room
Master Bedroom:
1st Floor, Walk-In Closet
Bath:
Tub Shower
Interior Features
Square Foot:
n/a
Year Renovated:
n/a
Basement:
No
Full Baths:
1
Half Baths:
0
Appliances:
Carbon Monoxide Detector, Dishwasher, Dryer, Microwave Oven, Range/Oven-Electric, Refrigerator, Washer
Flooring:
Carpeting, Tile
Fireplaces:
1
Fireplace:
See Remarks, Wood Burning
Interior:
Blinds,CODetect,CeilCath,FireExtg,SmokeDet,TubShowr,WlkInCls
Exterior Features
Garage Space:
1-Car
Garage:
Detached Garage, Garage Door Opener
Driveway:
Blacktop, Common
Roof:
Asphalt Shingle
Exterior:
Vinyl Siding
Swimming Pool:
Yes
Pool:
Association Pool
Utilities
Heating System:
Heat Pump
Heating Source:
Electric
Cooling:
1 Unit, Heatpump
Water Heater:
Electric
Water:
Association
Sewer:
Public Sewer
Services:
Cable TV Available, Garbage Included
Lot Features
Acres:
0.00
Lot Dimensions:
n/a
Lot Features:
Level Lot
School Information
Elementary:
UNION TWP
Middle:
UNION TWP
High School:
N.HUNTERDN
Community Information
County:
Hunterdon
Town:
Union Twp.
Neighborhood:
Union Gap Village
Application Fee:
n/a
Association Fee:
$381 - Monthly
Fee Includes:
Maintenance-Common Area, Maintenance-Exterior, Snow Removal
Amenities:
ClubHous,MulSport,Playgrnd,Tennis
Pets:
Cats OK
Financial Considerations
List Price:
$250,000
Tax Amount:
$4,087
Land Assessment:
$45,000
Build. Assessment:
$146,800
Total Assessment:
$191,800
Tax Rate:
2.12
Tax Year:
2024
Ownership Type:
Condominium
Listing Information
MLS ID:
3932073
List Date:
10-30-2024
Days On Market:
16
Listing Broker:
COLDWELL BANKER REALTY
Listing Agent:
Kathryn Barcellona




























Request More Information
Shawn and Diane Fox
RE/MAX American Dream
3108 Route 10 West
Denville, NJ 07834
Call: (973) 277-7853
Web: WillowWalkCondos.com

