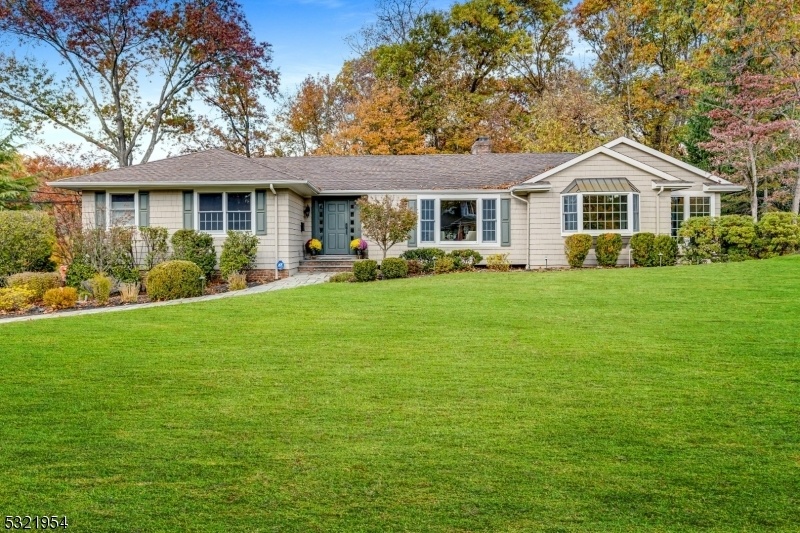1050 Wyandotte Trl
Westfield Town, NJ 07090






































Price: $1,650,000
GSMLS: 3932064Type: Single Family
Style: Ranch
Beds: 4
Baths: 3 Full
Garage: 2-Car
Year Built: 1961
Acres: 0.44
Property Tax: $24,499
Description
Welcome Home To This Sprawling 4 Bedroom, 3 Bath Ranch On A Gorgeous .44 Acre Lot In Westfield's Highly Desirable Indian Forest Neighborhood! Beyond The Loads Of Curb Appeal You Are Welcomed By Elegance And Class. Entry Foyer Leads To Sun Drenched Living Room, Formal Dining Room And Show Stopping Eat In Kitchen With Large Island, Viking Stove, Pantry, Granite Counter Tops And Custom Cabinetry. Curl Up In Front Of The Fire In The Super Spacious Family Room With Views Of The Park-like Back Yard. Enjoy Working From Home In The Private Office/sunroom Surrounded By Tons Of Natural Light. Down The Hall You Will Find 3 Large Bedrooms Including Master Retreat With Dressing Room And Spa Like Bath! Ground Level Is Fully Finished Offering Huge Rec Room With Fireplace And Plenty Of Space For Large Sectional And Pool Table Making For A Fantastic Entertaining Space. Private Bedroom With Walk In Closet, Gorgeous Full Bath And Spacious Laundry Room Complete The Ground Level. Rear Yard Is Truly Spectacular Featuring Elevated Deck And Tons Of Grassy Space. The Mature Trees And Professional Lighting Create An Outdoor Oasis. Multi-zone Hvac, Gorgeous Lighting, Freshly Painted Interior, New Flooring, Sprinkler System And Whole House Generator. This Home Has Been Impeccably Maintained Inside And Out. Fantastic Indian Forest Location Off Lawrence Avenue And Near Franklin School! Convenient To Train, Bus And Westfield's Amazing Downtown!
Rooms Sizes
Kitchen:
25x17 First
Dining Room:
13x15 First
Living Room:
22x15 First
Family Room:
20x13 First
Den:
n/a
Bedroom 1:
13x17 First
Bedroom 2:
13x14 First
Bedroom 3:
11x14 First
Bedroom 4:
12x11 Ground
Room Levels
Basement:
n/a
Ground:
1Bedroom,BathOthr,GarEnter,Laundry,RecRoom,Storage,Utility
Level 1:
3 Bedrooms, Bath Main, Bath(s) Other, Dining Room, Family Room, Foyer, Kitchen, Living Room, Office, Pantry
Level 2:
n/a
Level 3:
n/a
Level Other:
n/a
Room Features
Kitchen:
Center Island, Eat-In Kitchen, Pantry
Dining Room:
Formal Dining Room
Master Bedroom:
1st Floor, Dressing Room, Full Bath, Walk-In Closet
Bath:
Stall Shower
Interior Features
Square Foot:
n/a
Year Renovated:
n/a
Basement:
Yes - Finished, Full, Walkout
Full Baths:
3
Half Baths:
0
Appliances:
Carbon Monoxide Detector, Dishwasher, Disposal, Dryer, Generator-Built-In, Microwave Oven, Range/Oven-Gas, Refrigerator, Sump Pump, Washer
Flooring:
Wood
Fireplaces:
2
Fireplace:
Living Room, Rec Room, Wood Burning
Interior:
Blinds,CODetect,FireExtg,CeilHigh,SecurSys,Skylight,SmokeDet,StallShw,TubShowr,WlkInCls
Exterior Features
Garage Space:
2-Car
Garage:
Attached Garage, Garage Door Opener, Oversize Garage
Driveway:
2 Car Width, Blacktop
Roof:
Asphalt Shingle
Exterior:
Vinyl Siding
Swimming Pool:
n/a
Pool:
n/a
Utilities
Heating System:
Forced Hot Air, Multi-Zone
Heating Source:
Gas-Natural
Cooling:
Central Air, Multi-Zone Cooling
Water Heater:
Gas
Water:
Public Water
Sewer:
Public Sewer
Services:
Cable TV Available, Fiber Optic Available, Garbage Extra Charge
Lot Features
Acres:
0.44
Lot Dimensions:
135X175
Lot Features:
n/a
School Information
Elementary:
Franklin
Middle:
Roosevelt
High School:
Westfield
Community Information
County:
Union
Town:
Westfield Town
Neighborhood:
INDIAN FOREST
Application Fee:
n/a
Association Fee:
n/a
Fee Includes:
n/a
Amenities:
Storage
Pets:
n/a
Financial Considerations
List Price:
$1,650,000
Tax Amount:
$24,499
Land Assessment:
$818,000
Build. Assessment:
$292,600
Total Assessment:
$1,110,600
Tax Rate:
2.21
Tax Year:
2023
Ownership Type:
Fee Simple
Listing Information
MLS ID:
3932064
List Date:
10-30-2024
Days On Market:
0
Listing Broker:
WEICHERT REALTORS
Listing Agent:
Shannon Della Fortuna






































Request More Information
Shawn and Diane Fox
RE/MAX American Dream
3108 Route 10 West
Denville, NJ 07834
Call: (973) 277-7853
Web: WillowWalkCondos.com

