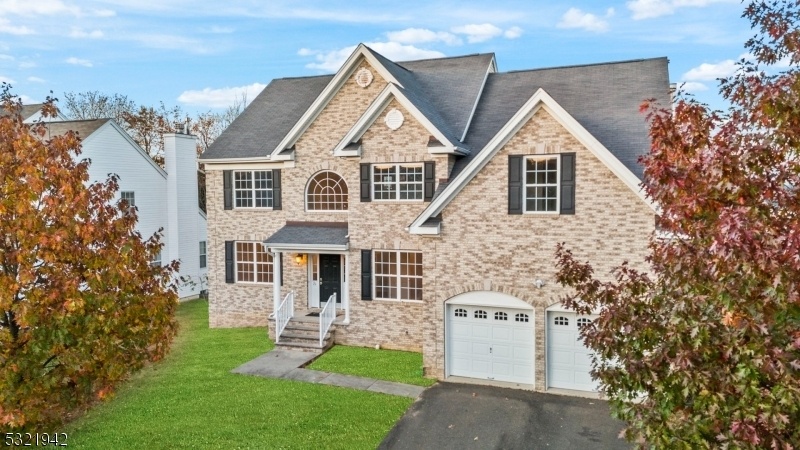71 Winding Way
Franklin Twp, NJ 08540







































Price: $995,000
GSMLS: 3932055Type: Single Family
Style: Colonial
Beds: 4
Baths: 3 Full
Garage: 2-Car
Year Built: 2012
Acres: 0.32
Property Tax: $16,106
Description
*full Bathroom & Adjacent Den/office On The Main Level*. Welcome To This Spacious Emerald Model Home, Located In The Highly Desirable Princeton Highlands. As You Step Inside, You Are Greeted By A Grand Two-story Foyer With Gleaming Hardwood Floors. The Heart Of The Home Is A Stunning Kitchen Featuring 42" Cherry Cabinets, Stainless Steel Appliances, A Center Island, Recessed Lighting, And A Generous Breakfast Area. Adjacent To The Kitchen Is The Inviting Family Room, Boasting A Vaulted Ceiling And A Cozy Fireplace Ideal For Gatherings With Loved Ones. A Standout Feature Of This Home Is The Main-level Full Bathroom And The Adjacent Den/office, Perfect For Overnight Guests Or As A Home Workspace. Note: This Home Is Also Listed For Rent. Retreat To The Upper-level Primary Bedroom, Which Offers A Spacious Walk-in Closet And A Beautifully Appointed En-suite Bathroom, Creating A Private Sanctuary To Unwind. The Three Additional Bedrooms Are Generously Sized And Share A Large Hall Bathroom, Ensuring Comfort For Everyone. Downstairs, You'll Find A Vast Unfinished Basement With High 9-foot Ceilings And Epoxy-painted Floors, Providing Excellent Potential For Finishing Or Serving As A Play Area. The Entire House Has Been Freshly Painted In Neutral Colors And Is Equipped With A Dual Central Cooling And Heating System. Conveniently Located Near Shopping, Restaurants, A Nyc Bus Stop, And Just 8 Miles From The Vibrant Downtown Princeton And The Historic Princeton University Campus.
Rooms Sizes
Kitchen:
n/a
Dining Room:
n/a
Living Room:
n/a
Family Room:
n/a
Den:
n/a
Bedroom 1:
n/a
Bedroom 2:
n/a
Bedroom 3:
n/a
Bedroom 4:
n/a
Room Levels
Basement:
n/a
Ground:
n/a
Level 1:
n/a
Level 2:
n/a
Level 3:
n/a
Level Other:
n/a
Room Features
Kitchen:
Center Island, Eat-In Kitchen, Pantry, Separate Dining Area
Dining Room:
n/a
Master Bedroom:
n/a
Bath:
n/a
Interior Features
Square Foot:
3,391
Year Renovated:
n/a
Basement:
Yes - Full, Unfinished
Full Baths:
3
Half Baths:
0
Appliances:
Dishwasher, Dryer, Microwave Oven, Range/Oven-Gas, Refrigerator, Washer
Flooring:
Carpeting, Tile, Wood
Fireplaces:
1
Fireplace:
Gas Fireplace
Interior:
n/a
Exterior Features
Garage Space:
2-Car
Garage:
Attached Garage
Driveway:
2 Car Width
Roof:
Asphalt Shingle
Exterior:
Stone, Vinyl Siding
Swimming Pool:
No
Pool:
n/a
Utilities
Heating System:
2 Units, Forced Hot Air, Multi-Zone
Heating Source:
Gas-Natural
Cooling:
2 Units, Central Air
Water Heater:
Gas
Water:
Public Water
Sewer:
Public Sewer
Services:
n/a
Lot Features
Acres:
0.32
Lot Dimensions:
n/a
Lot Features:
Wooded Lot
School Information
Elementary:
n/a
Middle:
n/a
High School:
n/a
Community Information
County:
Somerset
Town:
Franklin Twp.
Neighborhood:
Princeton Highlands
Application Fee:
n/a
Association Fee:
$50 - Monthly
Fee Includes:
Maintenance-Common Area, Trash Collection
Amenities:
n/a
Pets:
Yes
Financial Considerations
List Price:
$995,000
Tax Amount:
$16,106
Land Assessment:
$420,900
Build. Assessment:
$417,100
Total Assessment:
$838,000
Tax Rate:
1.75
Tax Year:
2024
Ownership Type:
Fee Simple
Listing Information
MLS ID:
3932055
List Date:
10-30-2024
Days On Market:
2
Listing Broker:
WEICHERT REALTORS
Listing Agent:
Abdulbaset Abdulla







































Request More Information
Shawn and Diane Fox
RE/MAX American Dream
3108 Route 10 West
Denville, NJ 07834
Call: (973) 277-7853
Web: WillowWalkCondos.com

