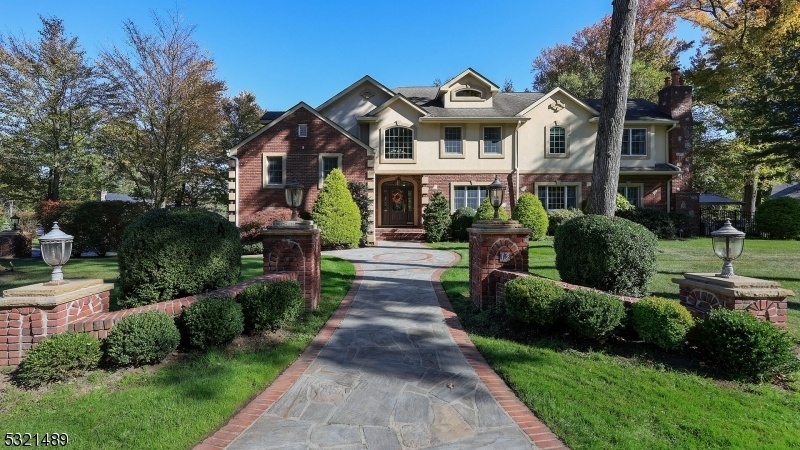12 Mountainview Dr
Mountainside Boro, NJ 07092











































Price: $1,350,000
GSMLS: 3932018Type: Single Family
Style: Colonial
Beds: 5
Baths: 3 Full & 2 Half
Garage: 2-Car
Year Built: 1942
Acres: 0.30
Property Tax: $20,452
Description
Welcome To This Stunning 5 Bedroom, 5 Bath Custom Home Situated In One Of Mountainside's Most Sought After Neighborhoods. As You Enter The Home, You're Welcomed By A Grand Two-story Foyer, Adorned With Gleaming Hardwood Floors And Bathed In Natural Light. The Chef's Kitchen Is A Dream, Featuring Top-of-the-line Thermador Appliances, A Spacious 10-foot Quartz Island, Two Wine Fridges, And Custom Cabinetry Throughout. The First Floor Is Designed For Both Comfort And Elegance, Featuring A Family Room Off The Kitchen With A Wood-burning Fireplace W/ Access To The Professionally Landscaped Fenced In Yard. You'll Also Find A Living Room & The Dining Room Conveniently Located Adjacent To The Kitchen. The Sunroom Is A Standout Feature, Showcasing Floor-to-ceiling Windows. The Second Floor Boasts Five Generously Sized Bedrooms. Two Of These Rooms Are Conveniently Located On Their Own Level, Sharing A Beautifully Renovated Bathroom With Double Sinks. A Few Steps Up, You'll Find A Large Sitting Area That Leads To Three More Spacious Bedrooms. The Primary Suite Is Truly Impressive, Featuring Cathedral Ceilings, A Walk-in Closet, And A Luxurious Bathroom With Double Sinks, A Jetted Tub, And A Stall Shower. The Two Additional Bedrooms Share A Well-appointed Bathroom. The Lower Level Offers A Spacious Recreation Room, Perfect For Entertainment Or Relaxation, Along With A Powder Room For Guests. Step Outside & Enjoy A Custom Paver Patio W/ Fire Pit Perfect For Entertaining.
Rooms Sizes
Kitchen:
27x13 First
Dining Room:
18x13 Second
Living Room:
21x15 First
Family Room:
20x16 Second
Den:
n/a
Bedroom 1:
21x20 Second
Bedroom 2:
18x17 Third
Bedroom 3:
15x8 Second
Bedroom 4:
20x2 Second
Room Levels
Basement:
Laundry Room, Powder Room, Rec Room, Storage Room, Utility Room
Ground:
GameRoom,GarEnter,MudRoom,Office
Level 1:
DiningRm,FamilyRm,Foyer,Kitchen,LivingRm,OutEntrn
Level 2:
4 Or More Bedrooms
Level 3:
Attic
Level Other:
n/a
Room Features
Kitchen:
Center Island
Dining Room:
n/a
Master Bedroom:
n/a
Bath:
Jetted Tub, Stall Shower
Interior Features
Square Foot:
n/a
Year Renovated:
n/a
Basement:
Yes - Finished
Full Baths:
3
Half Baths:
2
Appliances:
Carbon Monoxide Detector, Cooktop - Gas, Dishwasher, Disposal, Dryer, Generator-Built-In, Jennaire Type, Microwave Oven, Range/Oven-Gas, Refrigerator, Self Cleaning Oven, Sump Pump, Washer, Wine Refrigerator
Flooring:
Tile, Wood
Fireplaces:
2
Fireplace:
Family Room, Living Room
Interior:
BarWet,Bidet,Blinds,CODetect,CeilCath,FireExtg,CeilHigh,JacuzTyp,SmokeDet,StallShw,WlkInCls,WndwTret
Exterior Features
Garage Space:
2-Car
Garage:
Attached Garage
Driveway:
Paver Block
Roof:
Asphalt Shingle
Exterior:
Brick, Stucco
Swimming Pool:
n/a
Pool:
n/a
Utilities
Heating System:
2 Units
Heating Source:
Gas-Natural
Cooling:
2 Units
Water Heater:
n/a
Water:
Public Water
Sewer:
Public Sewer
Services:
n/a
Lot Features
Acres:
0.30
Lot Dimensions:
n/a
Lot Features:
n/a
School Information
Elementary:
Beechwood
Middle:
Deerfield
High School:
Govnr Liv
Community Information
County:
Union
Town:
Mountainside Boro
Neighborhood:
n/a
Application Fee:
n/a
Association Fee:
n/a
Fee Includes:
n/a
Amenities:
n/a
Pets:
n/a
Financial Considerations
List Price:
$1,350,000
Tax Amount:
$20,452
Land Assessment:
$307,600
Build. Assessment:
$721,200
Total Assessment:
$1,028,800
Tax Rate:
1.99
Tax Year:
2023
Ownership Type:
Fee Simple
Listing Information
MLS ID:
3932018
List Date:
10-30-2024
Days On Market:
0
Listing Broker:
COLDWELL BANKER REALTY
Listing Agent:
Nicole Schecter











































Request More Information
Shawn and Diane Fox
RE/MAX American Dream
3108 Route 10 West
Denville, NJ 07834
Call: (973) 277-7853
Web: WillowWalkCondos.com

