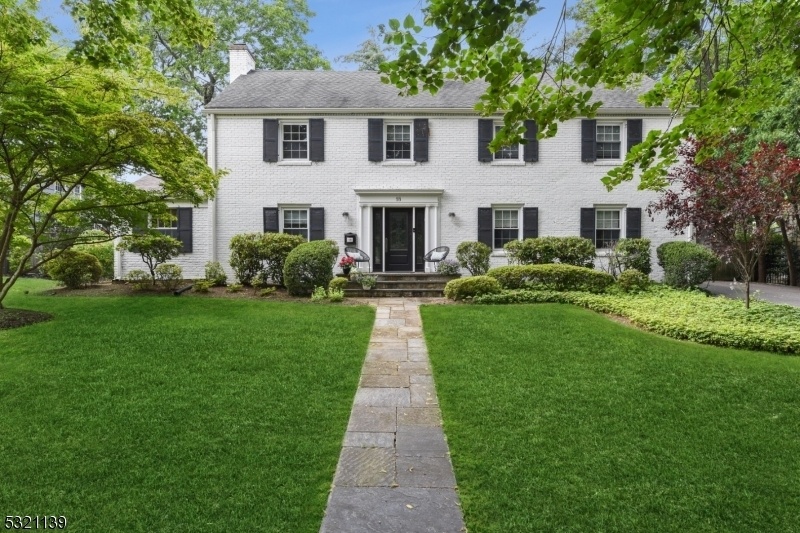18 Greenview Way
Montclair Twp, NJ 07043








































Price: $1,695,000
GSMLS: 3932005Type: Single Family
Style: Colonial
Beds: 5
Baths: 5 Full & 1 Half
Garage: 2-Car
Year Built: 1941
Acres: 0.00
Property Tax: $29,744
Description
Experience The Best Of Both Worlds In This Chic, Light-filled Home Designed For Those Who Want A Sophisticated Urban Vibe With The Perks Of Life In The 'burbs. This Home Offers Ample Room For Relaxation And Hosting Friends - Living And Dining Rooms Are Ideal For Entertaining, While The Spacious Family Room Off The Kitchen Invites Laid-back Weekends. For Remote Work Or Creative Pursuits, The Home Office On The First Floor Offers A Private, Sunlit Space With Backyard Access. Upstairs 4 Great Bedrooms, All Have Their Own Bath. Luxurious Primary Ensuite With Double Vanity & Shower. Kitchen Has Large Center Island, Two Walls Of Windows With Vaulted Ceiling, A Fireplace And Space For A Large Table Or Additional Play Space Where You Can Admire The Private, Fenced Backyard. Perfect For Gatherings, Gardening, Or Unwinding Under The Stars. Finished Lower Level With Great Rec Room, Full Bath & Additional Bedroom. Located On A Picturesque, Tree-lined Street, This Home Is Part Of A Vibrant, Walkable Community Nestled Between Two Great Parks, Close To Local Boutiques And Dining, With Easy City Access. Move In And Experience A New Kind Of Lifestyle Where Urban Cool Meets Suburban Serenity.
Rooms Sizes
Kitchen:
n/a
Dining Room:
n/a
Living Room:
n/a
Family Room:
n/a
Den:
n/a
Bedroom 1:
n/a
Bedroom 2:
n/a
Bedroom 3:
n/a
Bedroom 4:
n/a
Room Levels
Basement:
1 Bedroom, Bath Main, Rec Room
Ground:
Laundry Room, Storage Room
Level 1:
Breakfst,DiningRm,FamilyRm,GarEnter,InsdEntr,Kitchen,LivingRm,Office
Level 2:
4 Or More Bedrooms, Bath Main, Bath(s) Other
Level 3:
n/a
Level Other:
Additional Bathroom
Room Features
Kitchen:
Center Island, Separate Dining Area
Dining Room:
Formal Dining Room
Master Bedroom:
n/a
Bath:
Stall Shower
Interior Features
Square Foot:
3,705
Year Renovated:
n/a
Basement:
Yes - Finished, Full
Full Baths:
5
Half Baths:
1
Appliances:
Dishwasher, Disposal, Dryer, Instant Hot Water, Kitchen Exhaust Fan, Microwave Oven, Range/Oven-Gas, Trash Compactor, Wall Oven(s) - Gas, Washer, Water Filter
Flooring:
Tile, Wood
Fireplaces:
2
Fireplace:
Kitchen, Living Room
Interior:
Blinds,CODetect,AlrmFire,FireExtg,SecurSys,Skylight,SmokeDet,StallTub,TubShowr
Exterior Features
Garage Space:
2-Car
Garage:
Attached Garage
Driveway:
2 Car Width
Roof:
Asphalt Shingle
Exterior:
Brick, Wood Shingle
Swimming Pool:
No
Pool:
n/a
Utilities
Heating System:
3 Units, Forced Hot Air
Heating Source:
Gas-Natural
Cooling:
2 Units, Multi-Zone Cooling, See Remarks
Water Heater:
Gas
Water:
Public Water
Sewer:
Public Sewer
Services:
Cable TV Available, Fiber Optic Available, Garbage Extra Charge
Lot Features
Acres:
0.00
Lot Dimensions:
90X128 IRR
Lot Features:
Level Lot
School Information
Elementary:
MAGNET
Middle:
MAGNET
High School:
MONTCLAIR
Community Information
County:
Essex
Town:
Montclair Twp.
Neighborhood:
Fairway Section
Application Fee:
n/a
Association Fee:
n/a
Fee Includes:
n/a
Amenities:
n/a
Pets:
Yes
Financial Considerations
List Price:
$1,695,000
Tax Amount:
$29,744
Land Assessment:
$368,400
Build. Assessment:
$511,600
Total Assessment:
$880,000
Tax Rate:
3.38
Tax Year:
2023
Ownership Type:
Fee Simple
Listing Information
MLS ID:
3932005
List Date:
10-30-2024
Days On Market:
0
Listing Broker:
PROMINENT PROPERTIES SIR
Listing Agent:
Ann Mccarthy








































Request More Information
Shawn and Diane Fox
RE/MAX American Dream
3108 Route 10 West
Denville, NJ 07834
Call: (973) 277-7853
Web: WillowWalkCondos.com

