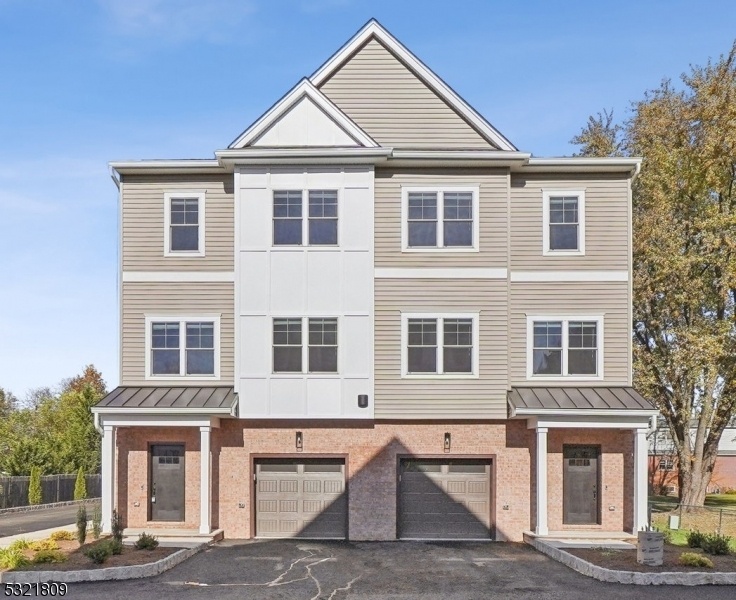204 Clinton Rd
West Caldwell Twp, NJ 07006
















Price: $4,795
GSMLS: 3931993Type: Condo/Townhouse/Co-op
Beds: 4
Baths: 3 Full & 1 Half
Garage: 1-Car
Basement: No
Year Built: 2024
Pets: Call, Size Limit
Available: Immediately
Description
2 Months Free On 18 Month Lease!!. 1 Month Free On 13 Month Lease!! Discover The Ultimate In Luxury Living Welcome Home To This Greenwich House Nestled In A Beautiful Residential Neighborhood. Brand New Construction Meticulously Designed 4 Bed/3.5 Bath 2700+ Sq Ft Townhomes Offer Spacious Layouts, High-end Finishes And Stunning Views That Elevate Your Everyday Experience. Enjoy The Open Floor Plan Living Area, Perfect For Entertaining! Additional Features: Oversized Floor Plans, 9' Ceilings Throughout, Private Garages With Extra Storage Space, Large Decks/balconies Ev Charging Outlets On Site, White Quartz Counter Tops In Kitchen And Bathrooms, Ge Stainless Steel Appliances, Designer Ceramic Tile In Bathrooms, Luxury Wood-look Plank Floorsgreenwich House Combines The Best Of Urban Convenience With A Serene Retreat. Easy Access To Major Bus And Transit Lines To Nyc And Close Proximity To Route 46, 80, 287. Close To Fine Dining, Boutique Shopping, And Cultural Attractions Just Moments Away, Whether You're Heading To Work Or Exploring The Vibrant Surroundings, You'll Appreciate The Seamless Travel Options Available Right At Your Doorstep. Unit Address Is 1 Kelly Ct., 2 Kelly Ct, 3 Kelly Ct And 4 Kelly Ct
Rental Info
Lease Terms:
1 Year, 2 Years, 3-5 Years
Required:
1.5MthSy,TenAppl,TenInsRq
Tenant Pays:
Cable T.V., Electric, Gas, Sewer, Water
Rent Includes:
Maintenance-Building, Maintenance-Common Area, Trash Removal
Tenant Use Of:
Laundry Facilities
Furnishings:
Unfurnished
Age Restricted:
No
Handicap:
n/a
General Info
Square Foot:
2,709
Renovated:
n/a
Rooms:
7
Room Features:
n/a
Interior:
n/a
Appliances:
Carbon Monoxide Detector, Dishwasher, Dryer, Microwave Oven, Range/Oven-Gas, Refrigerator, Smoke Detector, Washer
Basement:
No
Fireplaces:
No
Flooring:
See Remarks, Tile
Exterior:
Deck, Patio
Amenities:
n/a
Room Levels
Basement:
n/a
Ground:
1Bedroom,BathMain,GarEnter
Level 1:
Dining Room, Kitchen, Living Room, Powder Room
Level 2:
3 Bedrooms, Bath Main, Bath(s) Other
Level 3:
n/a
Room Sizes
Kitchen:
23x14 First
Dining Room:
n/a
Living Room:
23x30 First
Family Room:
n/a
Bedroom 1:
12x17 Second
Bedroom 2:
10x14 Second
Bedroom 3:
12x14 Second
Parking
Garage:
1-Car
Description:
Attached Garage
Parking:
n/a
Lot Features
Acres:
n/a
Dimensions:
n/a
Lot Description:
Level Lot
Road Description:
n/a
Zoning:
Residential
Utilities
Heating System:
Forced Hot Air
Heating Source:
Electric, Gas-Natural
Cooling:
Central Air
Water Heater:
n/a
Utilities:
Electric, Gas-Natural
Water:
Public Water
Sewer:
Public Sewer
Services:
n/a
School Information
Elementary:
n/a
Middle:
n/a
High School:
n/a
Community Information
County:
Essex
Town:
West Caldwell Twp.
Neighborhood:
Greenwich House
Location:
Residential Area
Listing Information
MLS ID:
3931993
List Date:
10-30-2024
Days On Market:
27
Listing Broker:
COLDWELL BANKER REALTY
Listing Agent:
Ellen Gonik
















Request More Information
Shawn and Diane Fox
RE/MAX American Dream
3108 Route 10 West
Denville, NJ 07834
Call: (973) 277-7853
Web: WillowWalkCondos.com

