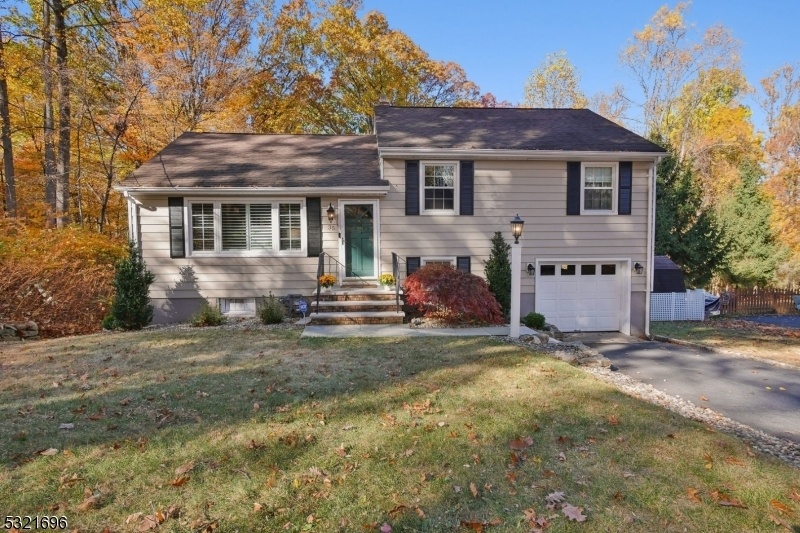35 Edgehill Ave
Morris Twp, NJ 07960






























Price: $699,900
GSMLS: 3931845Type: Single Family
Style: Split Level
Beds: 3
Baths: 1 Full & 1 Half
Garage: 1-Car
Year Built: 1955
Acres: 0.28
Property Tax: $8,749
Description
Location, Location, Location! Welcome To One Of The Best Spots In Burnham Park. You Will Feel Like You Are Living In Your Private Enclave At The Tail End Of A Large Cul-de-sac With Views From All Seasons Of Parkland. This Spacious Split Has Character And Charm, With Comfortable Rooms, Lots Of Natural Sunlight, And A Great Floor Plan For Entertaining. Over The Years, This Home Has Been Meticulously Maintained And Upgraded. Some Of Its Highlights Include Hardwood Floors, Granite Countertops, And Stainless-steel Appliances In The Kitchen, Built-ins In The Living Room And Family Room, A Basement Office With Full-size Egress Windows, And Replacement Windows. The Home's Exterior Also Deserves Bragging Rights, With A Beautiful Open Lot With Views Of Wooded Parkland That Includes Trails, Privacy Trees, And Shrubs, And Two Terrific Areas To Unwind And Relax: A Large Rear Deck And Blue Stone Patio. The Location Is Fantastic, Being Only A Mile From Downtown Morristown. Enjoy Fabulous Restaurants, Nightlife, Shopping (whole Foods Only .82 Miles Away), And A Quick Jaunt To New York City Midtown Train. The Burnham Park Neighborhood Abuts The Burnham Park Town Pool And Preserved Forest Jone's Woods, The "white Trail" Accessible From This Home's Backyard. Also Nearby Is Lewis Morris Park, Patriot's Path, Jockey Hollow National Historic Park, And Foster Fields Living Historic Farm. With This Property, You Are Not Just Buying A Great House But Also A Vibrant Town & Country Lifestyle.
Rooms Sizes
Kitchen:
10x11 First
Dining Room:
11x11 First
Living Room:
24x14 First
Family Room:
13x18 Ground
Den:
n/a
Bedroom 1:
16x11 Second
Bedroom 2:
12x14 Second
Bedroom 3:
9x10 Second
Bedroom 4:
n/a
Room Levels
Basement:
Laundry Room, Office, Rec Room, Utility Room
Ground:
FamilyRm,GarEnter,OutEntrn,PowderRm
Level 1:
Dining Room, Kitchen, Living Room
Level 2:
3 Bedrooms, Bath Main
Level 3:
Attic
Level Other:
n/a
Room Features
Kitchen:
Not Eat-In Kitchen
Dining Room:
Dining L
Master Bedroom:
n/a
Bath:
Tub Shower
Interior Features
Square Foot:
n/a
Year Renovated:
n/a
Basement:
Yes - Finished-Partially
Full Baths:
1
Half Baths:
1
Appliances:
Carbon Monoxide Detector, Dishwasher, Dryer, Generator-Hookup, Range/Oven-Gas, Refrigerator, Washer
Flooring:
Carpeting, Laminate, Tile, Wood
Fireplaces:
No
Fireplace:
n/a
Interior:
Blinds,CODetect,FireExtg,Shades,SmokeDet,TubShowr,WndwTret
Exterior Features
Garage Space:
1-Car
Garage:
Built-In Garage, Garage Door Opener
Driveway:
1 Car Width, Additional Parking, Blacktop
Roof:
Asphalt Shingle
Exterior:
Aluminum Siding
Swimming Pool:
No
Pool:
n/a
Utilities
Heating System:
1 Unit, Forced Hot Air
Heating Source:
Gas-Natural
Cooling:
1 Unit, Central Air
Water Heater:
Gas
Water:
Public Water
Sewer:
Public Sewer
Services:
Cable TV Available, Fiber Optic Available, Garbage Included
Lot Features
Acres:
0.28
Lot Dimensions:
n/a
Lot Features:
Backs to Park Land, Cul-De-Sac, Level Lot
School Information
Elementary:
n/a
Middle:
Frelinghuysen Middle School (6-8)
High School:
Morristown High School (9-12)
Community Information
County:
Morris
Town:
Morris Twp.
Neighborhood:
Burnham Park
Application Fee:
n/a
Association Fee:
n/a
Fee Includes:
n/a
Amenities:
n/a
Pets:
n/a
Financial Considerations
List Price:
$699,900
Tax Amount:
$8,749
Land Assessment:
$230,400
Build. Assessment:
$206,000
Total Assessment:
$436,400
Tax Rate:
2.00
Tax Year:
2024
Ownership Type:
Fee Simple
Listing Information
MLS ID:
3931845
List Date:
10-29-2024
Days On Market:
0
Listing Broker:
WEICHERT REALTORS
Listing Agent:
Ryan Dawson






























Request More Information
Shawn and Diane Fox
RE/MAX American Dream
3108 Route 10 West
Denville, NJ 07834
Call: (973) 277-7853
Web: WillowWalkCondos.com




