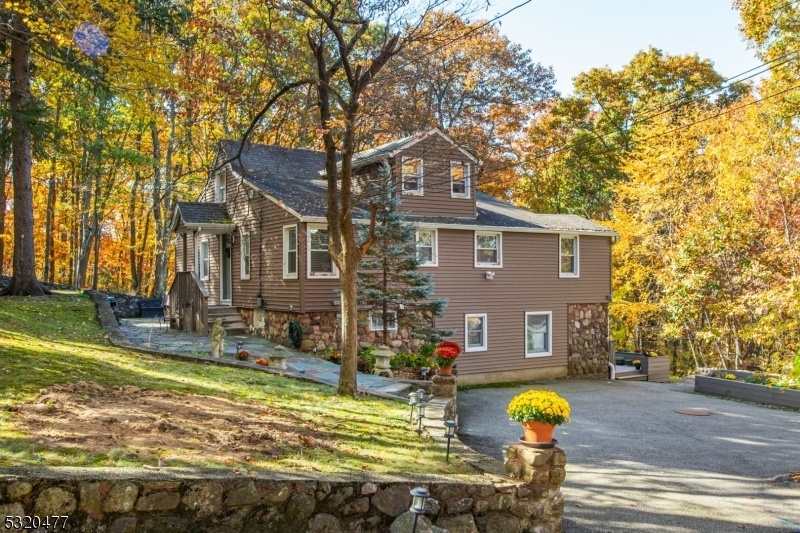47 Cliff Trl
Kinnelon Boro, NJ 07405




















Price: $649,000
GSMLS: 3931665Type: Single Family
Style: Custom Home
Beds: 3
Baths: 3 Full
Garage: No
Year Built: 1937
Acres: 0.27
Property Tax: $8,601
Description
Find More Than Meets The Eye In This 3 Bedroom, 3 Bath Home Conditioned To Win. Private, Tree-enhanced Vistas Are Perfect For Catching Sunsets. Primary Suite Complete With Sitting Area And Dressing Alcove. Flexible Living Options Ideal For Home Office, Hobby Space Or Extended Visits. Live "the Good Life" With All That Fayson Lakes Has To Offer.
Rooms Sizes
Kitchen:
10x9 First
Dining Room:
9x9 First
Living Room:
18x17 First
Family Room:
n/a
Den:
n/a
Bedroom 1:
24x9 Second
Bedroom 2:
13x10 First
Bedroom 3:
13x8 First
Bedroom 4:
n/a
Room Levels
Basement:
n/a
Ground:
Bath(s) Other, Inside Entrance, Kitchen, Office, Rec Room, Storage Room, Utility Room, Walkout
Level 1:
2 Bedrooms, Bath Main, Dining Room, Kitchen, Living Room, Sunroom
Level 2:
1Bedroom,BathOthr,SittngRm
Level 3:
n/a
Level Other:
n/a
Room Features
Kitchen:
Separate Dining Area
Dining Room:
n/a
Master Bedroom:
Full Bath, Sitting Room, Walk-In Closet
Bath:
Stall Shower
Interior Features
Square Foot:
n/a
Year Renovated:
2017
Basement:
Yes - Finished, Full, Walkout
Full Baths:
3
Half Baths:
0
Appliances:
Carbon Monoxide Detector, Dishwasher, Range/Oven-Gas, Refrigerator
Flooring:
Carpeting, Tile, Wood
Fireplaces:
1
Fireplace:
Living Room, Wood Burning
Interior:
CODetect,SmokeDet,StallShw,StallTub,WlkInCls
Exterior Features
Garage Space:
No
Garage:
n/a
Driveway:
2 Car Width, Blacktop
Roof:
Asphalt Shingle
Exterior:
Stone, Vinyl Siding
Swimming Pool:
No
Pool:
n/a
Utilities
Heating System:
Baseboard - Hotwater
Heating Source:
Gas-Natural
Cooling:
Window A/C(s)
Water Heater:
Gas
Water:
Public Water
Sewer:
Septic 3 Bedroom Town Verified
Services:
Cable TV Available, Garbage Included
Lot Features
Acres:
0.27
Lot Dimensions:
n/a
Lot Features:
Open Lot
School Information
Elementary:
Stonybrook School (3-5)
Middle:
Pearl R. Miller Middle School (6-8)
High School:
Kinnelon High School (9-12)
Community Information
County:
Morris
Town:
Kinnelon Boro
Neighborhood:
Fayson Lakes
Application Fee:
$1,000
Association Fee:
$785 - Annually
Fee Includes:
See Remarks
Amenities:
ClubHous,JogPath,LakePriv,MulSport,Playgrnd,Tennis
Pets:
Yes
Financial Considerations
List Price:
$649,000
Tax Amount:
$8,601
Land Assessment:
$200,500
Build. Assessment:
$102,700
Total Assessment:
$303,200
Tax Rate:
2.90
Tax Year:
2024
Ownership Type:
Fee Simple
Listing Information
MLS ID:
3931665
List Date:
10-29-2024
Days On Market:
0
Listing Broker:
WEICHERT REALTORS
Listing Agent:
Helena Rymarz




















Request More Information
Shawn and Diane Fox
RE/MAX American Dream
3108 Route 10 West
Denville, NJ 07834
Call: (973) 277-7853
Web: WillowWalkCondos.com




