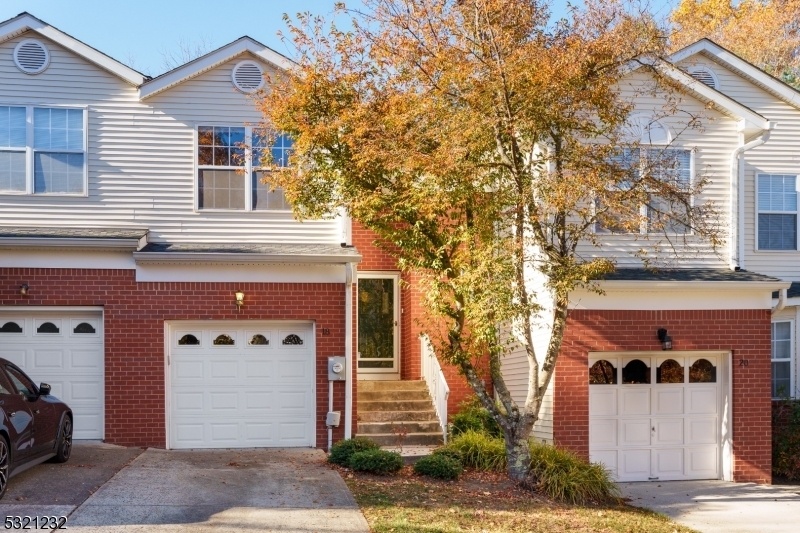18 Grant Way
Montgomery Twp, NJ 08540







































Price: $599,000
GSMLS: 3931633Type: Condo/Townhouse/Co-op
Style: Townhouse-Interior
Beds: 3
Baths: 2 Full & 1 Half
Garage: 1-Car
Year Built: 1999
Acres: 0.05
Property Tax: $11,022
Description
This Fantastic Townhome In Desirable Montgomery Hills, Complete With A Princeton Mailing Address, Is Filled With Thoughtful Upgrades That Have Maximized Every Level To Its Fullest Potential! Backing To The Woods, This 3-bedroom, 2.5-bath Home Features A Remodeled Kitchen With High-quality Wolf Cabinets, Blue Pearl Granite Counters, Stainless Steel Appliances, And A Mosaic Glass Tile Backsplash. An Open Floor Plan Connects The Kitchen To The Dining Room And Living Room, Making It Perfect For Daily Living And Entertaining. Gleaming Bruce Maple Cinnamon Hardwood Floors Flow Throughout The Home, From The Spacious Living Room With A Gas Fireplace To The Beautifully Updated Bedrooms, Each Equipped With Custom Closet Organizers For Maximum Storage. The Primary Suite Offers An Updated En Suite Bathroom, Featuring A Luxurious Rain Shower With Multiple Jets, While All Baths Have Been Upgraded With Premium Finishes. Freshly Painted In A Modern, Calming Palette, The Home Is Filled With Custom Built-ins And Quality Light Fixtures. The Fully Finished Walk-out Basement Is An Entertainer's Dream, Complete With A Dry Bar, A Home Theater System (sold As Is), Durable Solid-surface Flooring, And Access To A Private Backyard Bordered By Trees. The Townhouse Is Equipped With A Two-zone Hvac System, With The Upper Zone Updated In 2018, Ensuring Comfort And Efficiency Throughout. Additional Upgrades Include The Hot Water Heater.
Rooms Sizes
Kitchen:
15x10 First
Dining Room:
12x8 First
Living Room:
19x11 First
Family Room:
n/a
Den:
n/a
Bedroom 1:
19x10 Second
Bedroom 2:
14x9 Second
Bedroom 3:
13x11 Second
Bedroom 4:
n/a
Room Levels
Basement:
Laundry Room, Rec Room, Utility Room, Walkout
Ground:
n/a
Level 1:
BathOthr,Foyer,LivDinRm,PowderRm
Level 2:
3 Bedrooms, Bath Main, Bath(s) Other
Level 3:
n/a
Level Other:
n/a
Room Features
Kitchen:
Eat-In Kitchen, Separate Dining Area
Dining Room:
n/a
Master Bedroom:
n/a
Bath:
n/a
Interior Features
Square Foot:
n/a
Year Renovated:
n/a
Basement:
Yes - Finished, Full, Walkout
Full Baths:
2
Half Baths:
1
Appliances:
Dryer, Range/Oven-Gas, Refrigerator, Washer
Flooring:
Laminate, Wood
Fireplaces:
1
Fireplace:
Living Room
Interior:
n/a
Exterior Features
Garage Space:
1-Car
Garage:
Attached Garage
Driveway:
Driveway-Exclusive
Roof:
Asphalt Shingle
Exterior:
Brick, Vinyl Siding
Swimming Pool:
n/a
Pool:
n/a
Utilities
Heating System:
2 Units, Forced Hot Air
Heating Source:
Gas-Natural
Cooling:
2 Units, Central Air
Water Heater:
n/a
Water:
Public Water
Sewer:
Public Sewer
Services:
n/a
Lot Features
Acres:
0.05
Lot Dimensions:
n/a
Lot Features:
n/a
School Information
Elementary:
n/a
Middle:
n/a
High School:
n/a
Community Information
County:
Somerset
Town:
Montgomery Twp.
Neighborhood:
Montgomery Hills
Application Fee:
n/a
Association Fee:
$286 - Monthly
Fee Includes:
Maintenance-Common Area, Maintenance-Exterior, Trash Collection
Amenities:
n/a
Pets:
Yes
Financial Considerations
List Price:
$599,000
Tax Amount:
$11,022
Land Assessment:
$192,900
Build. Assessment:
$129,100
Total Assessment:
$322,000
Tax Rate:
3.38
Tax Year:
2024
Ownership Type:
Fee Simple
Listing Information
MLS ID:
3931633
List Date:
10-21-2024
Days On Market:
25
Listing Broker:
CALLAWAY HENDERSON SOTHEBY'S IR
Listing Agent:
Yalian Fan







































Request More Information
Shawn and Diane Fox
RE/MAX American Dream
3108 Route 10 West
Denville, NJ 07834
Call: (973) 277-7853
Web: WillowWalkCondos.com

