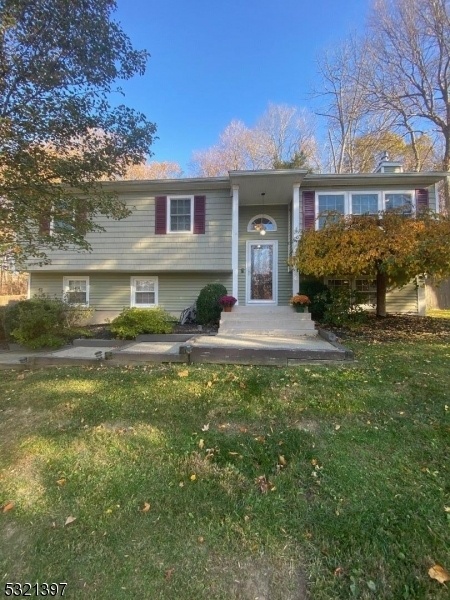26 Tallahatchie Dr
Vernon Twp, NJ 07461


































Price: $399,000
GSMLS: 3931591Type: Single Family
Style: Bi-Level
Beds: 3
Baths: 2 Full & 1 Half
Garage: 2-Car
Year Built: 1978
Acres: 0.69
Property Tax: $9,321
Description
Welcome Home To This Wonderfully Renovated 3 Bedroom, 2.5 Bath Bi-level Located On A Large Lot On A Quiet Cul-de-sac! Open Floor Plan Has Stunning Kitchen With Stainless Steel Appliances And Granite Countertops. Kitchen With Lots Of Storage Flows Seamlessly Into Dining & Living Room. French Doors In Dining Room Allow You To Bring The Outdoors In And Lead To The Fabulous Party Deck With Gazebo And Large Fenced Yard. Gleaming Hardwood Flooring And Recessed Lighting Throughout. Primary Bedroom Is Spacious And Offers A Full Bath And 2 Closets. 2 Additional Bedrooms On This Level As Well As The Gorgeous Main Hall Bath. Lower-level Family Room Has Amazing Floor To Ceiling Stone Gas Fireplace With New Chimney, Half Bath And Laundry Room. 2 Car Garage Completes This Perfect Home! Newer Water Filter, New Water Softener, New Dishwasher, New Garage Doors. Great Location For Commuters And Close-by To Great Amenities Such As Mountain Creek Ski & Water Park, Appalachian Trail Hiking, Warwick Wineries, World-class Golfing And So Much More!!!
Rooms Sizes
Kitchen:
12x8 Second
Dining Room:
14x10 Second
Living Room:
14x13 Second
Family Room:
22x15 Ground
Den:
n/a
Bedroom 1:
14x13 Second
Bedroom 2:
12x10 Second
Bedroom 3:
10x10 Second
Bedroom 4:
n/a
Room Levels
Basement:
n/a
Ground:
FamilyRm,GarEnter,PowderRm
Level 1:
n/a
Level 2:
3Bedroom,BathMain,BathOthr,Foyer,Kitchen,LivDinRm,Pantry
Level 3:
Attic
Level Other:
n/a
Room Features
Kitchen:
Separate Dining Area
Dining Room:
Dining L
Master Bedroom:
Full Bath
Bath:
Stall Shower
Interior Features
Square Foot:
n/a
Year Renovated:
2018
Basement:
No - Slab
Full Baths:
2
Half Baths:
1
Appliances:
Carbon Monoxide Detector, Dishwasher, Kitchen Exhaust Fan, Microwave Oven, Range/Oven-Electric, Refrigerator, Water Filter, Water Softener-Own
Flooring:
Tile, Wood
Fireplaces:
1
Fireplace:
Family Room, Gas Fireplace
Interior:
CODetect,FireExtg,SmokeDet,StallTub
Exterior Features
Garage Space:
2-Car
Garage:
Attached Garage
Driveway:
1 Car Width, Blacktop
Roof:
Asphalt Shingle
Exterior:
Composition Siding
Swimming Pool:
Yes
Pool:
Above Ground
Utilities
Heating System:
1 Unit, Baseboard - Hotwater, Multi-Zone
Heating Source:
OilAbIn
Cooling:
1 Unit, Central Air
Water Heater:
n/a
Water:
Well
Sewer:
Septic 3 Bedroom Town Verified
Services:
n/a
Lot Features
Acres:
0.69
Lot Dimensions:
n/a
Lot Features:
Level Lot, Mountain View, Open Lot
School Information
Elementary:
n/a
Middle:
n/a
High School:
VERNON
Community Information
County:
Sussex
Town:
Vernon Twp.
Neighborhood:
n/a
Application Fee:
n/a
Association Fee:
n/a
Fee Includes:
n/a
Amenities:
n/a
Pets:
n/a
Financial Considerations
List Price:
$399,000
Tax Amount:
$9,321
Land Assessment:
$197,400
Build. Assessment:
$162,100
Total Assessment:
$359,500
Tax Rate:
2.59
Tax Year:
2023
Ownership Type:
Fee Simple
Listing Information
MLS ID:
3931591
List Date:
10-28-2024
Days On Market:
0
Listing Broker:
WEICHERT REALTORS
Listing Agent:
Elizabeth Sweeny


































Request More Information
Shawn and Diane Fox
RE/MAX American Dream
3108 Route 10 West
Denville, NJ 07834
Call: (973) 277-7853
Web: WillowWalkCondos.com

