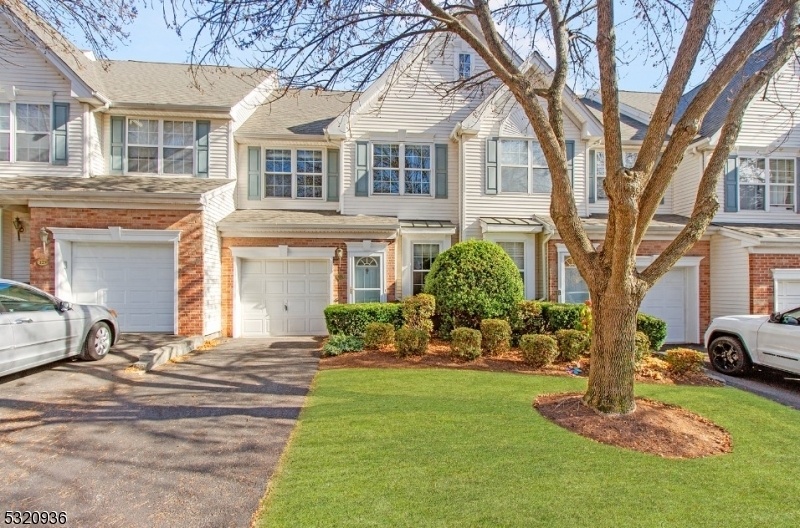126 Stratford Dr
Nutley Twp, NJ 07110






























Price: $549,000
GSMLS: 3931514Type: Condo/Townhouse/Co-op
Style: Multi Floor Unit
Beds: 2
Baths: 2 Full & 1 Half
Garage: 1-Car
Year Built: 2000
Acres: 0.00
Property Tax: $10,553
Description
Incredible Updates Have Been Thoughtfully Added To This Well Maintained 2 Bedroom, 2.5 Bath Townhouse In The Desirable Gated Community Of Cambridge Heights! The First Floor Features Hardwood Floors Across The Living Room And Separate Dining Room With Cozy Gas Fireplace. The Kitchen Is Well Equipped With Plenty Of Counter Space And Large Separate Pantry. The Pella Sliding Glass Door Opens To A Private Patio With Gas Connected Barbeque. Upstairs You'll Find 2 Large Bedrooms, 2 Full Bathrooms, A Large Dedicated Laundry Room And An Office/rec Room, Complete With Built-in Desk And Custom Closet That Will Help Keep Any Busy Home Office Organized! Brand New Hardwood Floors Installed On 2nd Floor In 2023. The Primary Bedroom With Updated Bath Has An Amazing Custom Walk-in Closet Brilliantly Designed To Best Utilize Every Square Inch. So Many Recent Updates: New Driveway ('20), New Furnace & Hot Water Heater ('21), New Roof, Gutters And Downspouts ('21), New Dishwasher ('22), New Refrigerator ('24). New Garbage Disposal, Hunter Douglas Wndw Treatmts & Updated Kitchen Lighting. Pella Windows And Central Air. Enjoy Endless Community Amenities: Club House, Playground, Gym W Sauna, Swimming Pool, Tennis Courts & Jogging Paths. Easy Commute Near Nyc Bus Or Jitney To Train With Shopping, Dining, Movie Theater And More Right Around The Corner.**highest And Best Due Thursday 11/7/24 By 12pm**
Rooms Sizes
Kitchen:
n/a
Dining Room:
n/a
Living Room:
n/a
Family Room:
n/a
Den:
n/a
Bedroom 1:
n/a
Bedroom 2:
n/a
Bedroom 3:
n/a
Bedroom 4:
n/a
Room Levels
Basement:
n/a
Ground:
DiningRm,GarEnter,Kitchen,LivingRm,OutEntrn,Pantry,PowderRm,Walkout
Level 1:
n/a
Level 2:
2 Bedrooms, Bath Main, Bath(s) Other, Laundry Room, Office
Level 3:
Attic
Level Other:
n/a
Room Features
Kitchen:
Pantry
Dining Room:
n/a
Master Bedroom:
Full Bath, Walk-In Closet
Bath:
Soaking Tub, Stall Shower
Interior Features
Square Foot:
n/a
Year Renovated:
n/a
Basement:
No
Full Baths:
2
Half Baths:
1
Appliances:
Carbon Monoxide Detector, Dishwasher, Disposal, Dryer, Microwave Oven, Range/Oven-Gas, Refrigerator, Washer
Flooring:
Tile, Wood
Fireplaces:
1
Fireplace:
Gas Fireplace
Interior:
CODetect,CeilCath,SoakTub,StallShw,WlkInCls,WndwTret
Exterior Features
Garage Space:
1-Car
Garage:
Attached Garage
Driveway:
1 Car Width, Blacktop
Roof:
Asphalt Shingle
Exterior:
Vinyl Siding
Swimming Pool:
Yes
Pool:
Association Pool
Utilities
Heating System:
1 Unit
Heating Source:
Gas-Natural
Cooling:
1 Unit
Water Heater:
Gas
Water:
Public Water
Sewer:
Public Available
Services:
n/a
Lot Features
Acres:
0.00
Lot Dimensions:
n/a
Lot Features:
n/a
School Information
Elementary:
WASHINGTON
Middle:
JOHN H. WA
High School:
NUTLEY
Community Information
County:
Essex
Town:
Nutley Twp.
Neighborhood:
Cambridge Heights
Application Fee:
n/a
Association Fee:
$480 - Monthly
Fee Includes:
Maintenance-Common Area, Maintenance-Exterior, Snow Removal
Amenities:
n/a
Pets:
Yes
Financial Considerations
List Price:
$549,000
Tax Amount:
$10,553
Land Assessment:
$125,000
Build. Assessment:
$284,700
Total Assessment:
$409,700
Tax Rate:
2.58
Tax Year:
2023
Ownership Type:
Fee Simple
Listing Information
MLS ID:
3931514
List Date:
10-28-2024
Days On Market:
0
Listing Broker:
UNITED REAL ESTATE
Listing Agent:
Craig Clinton






























Request More Information
Shawn and Diane Fox
RE/MAX American Dream
3108 Route 10 West
Denville, NJ 07834
Call: (973) 277-7853
Web: WillowWalkCondos.com

