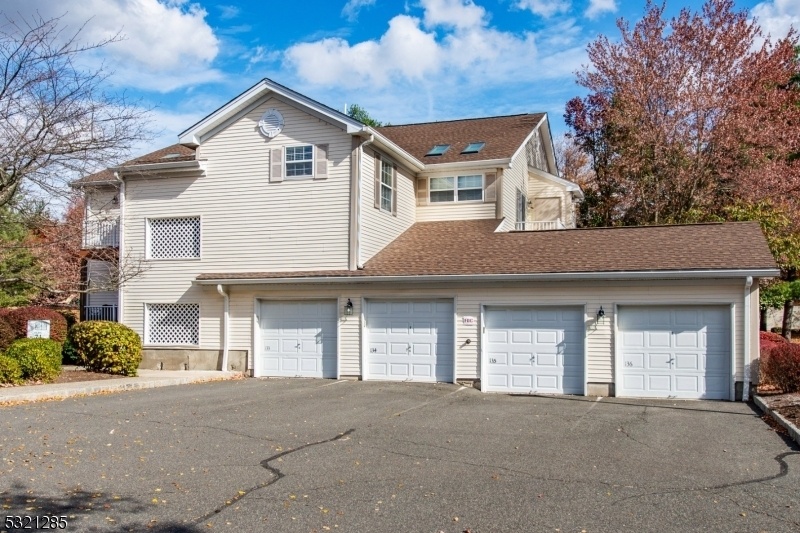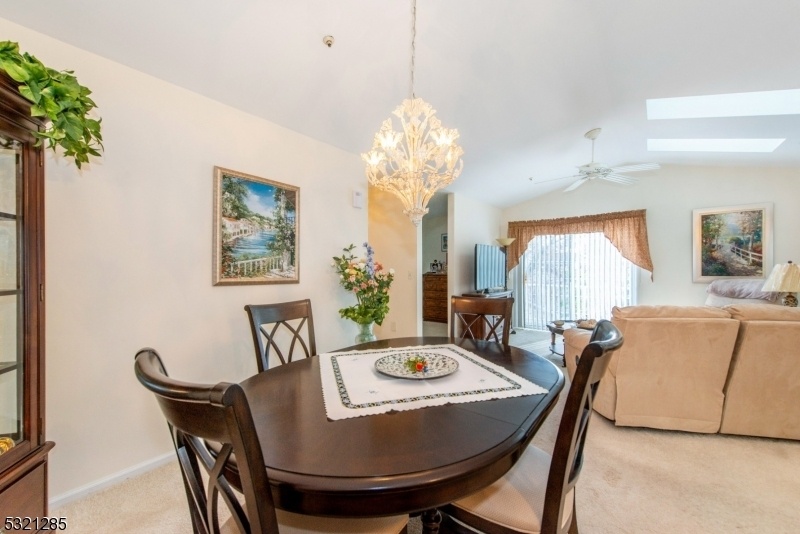136 Potomac Dr
Bernards Twp, NJ 07920






























Price: $475,000
GSMLS: 3931503Type: Condo/Townhouse/Co-op
Style: One Floor Unit
Beds: 2
Baths: 2 Full
Garage: 1-Car
Year Built: 1993
Acres: 0.00
Property Tax: $6,457
Description
Model Gh1250 (fairfax Model/madison Village. Penthouse/end-unit. Large Eat-in Kitchen (raised-panel Oak Cabinetry) With Ceramic Tile Floor/pantry.cathedral Ceiling, Skylights, Ceiling Fans In Living Room & Master Bedroom. Custom Closets / Both Bedrooms. Den/office Off Living Room. Walk-in Closet/master Bedroom. Full Bath Off Master Bedroom With Double Vanities. Abundant Basement Storage. Well Maintained 326 Acre Development Bordering Over 100 Acres Of Undisturbed Nature. No Dogs Allowed In Complex.
Rooms Sizes
Kitchen:
15x10 Second
Dining Room:
9x9 Second
Living Room:
14x11 Second
Family Room:
n/a
Den:
11x9 Second
Bedroom 1:
16x12 Second
Bedroom 2:
10x9 Second
Bedroom 3:
n/a
Bedroom 4:
n/a
Room Levels
Basement:
Storage Room
Ground:
n/a
Level 1:
n/a
Level 2:
2 Bedrooms, Bath Main, Bath(s) Other, Den, Dining Room, Kitchen, Laundry Room, Living Room
Level 3:
n/a
Level Other:
n/a
Room Features
Kitchen:
Eat-In Kitchen, Pantry
Dining Room:
n/a
Master Bedroom:
Full Bath, Walk-In Closet
Bath:
Tub Shower
Interior Features
Square Foot:
n/a
Year Renovated:
n/a
Basement:
Yes - Partial, Unfinished
Full Baths:
2
Half Baths:
0
Appliances:
Dishwasher, Dryer, Range/Oven-Electric, Refrigerator, Self Cleaning Oven, Washer
Flooring:
Carpeting, Tile
Fireplaces:
No
Fireplace:
n/a
Interior:
Carbon Monoxide Detector, Cathedral Ceiling, Fire Alarm Sys, Skylight, Smoke Detector
Exterior Features
Garage Space:
1-Car
Garage:
Detached Garage, Garage Door Opener
Driveway:
Additional Parking, Blacktop, Common
Roof:
Asphalt Shingle
Exterior:
Vinyl Siding
Swimming Pool:
Yes
Pool:
Association Pool
Utilities
Heating System:
1 Unit, Forced Hot Air
Heating Source:
Gas-Natural
Cooling:
1 Unit, Ceiling Fan, Central Air
Water Heater:
Gas
Water:
Public Water
Sewer:
Public Sewer, Sewer Charge Extra
Services:
n/a
Lot Features
Acres:
0.00
Lot Dimensions:
n/a
Lot Features:
Level Lot
School Information
Elementary:
CEDAR HILL
Middle:
W ANNIN
High School:
RIDGE
Community Information
County:
Somerset
Town:
Bernards Twp.
Neighborhood:
Spring Ridge
Application Fee:
n/a
Association Fee:
$381 - Monthly
Fee Includes:
Maintenance-Common Area, Maintenance-Exterior, Snow Removal, Trash Collection
Amenities:
Club House, Playground, Pool-Outdoor, Tennis Courts
Pets:
Cats OK
Financial Considerations
List Price:
$475,000
Tax Amount:
$6,457
Land Assessment:
$124,000
Build. Assessment:
$218,400
Total Assessment:
$342,400
Tax Rate:
1.78
Tax Year:
2024
Ownership Type:
Condominium
Listing Information
MLS ID:
3931503
List Date:
10-28-2024
Days On Market:
8
Listing Broker:
WEICHERT REALTORS
Listing Agent:
Jean E Jenkins






























Request More Information
Shawn and Diane Fox
RE/MAX American Dream
3108 Route 10 West
Denville, NJ 07834
Call: (973) 277-7853
Web: WillowWalkCondos.com

