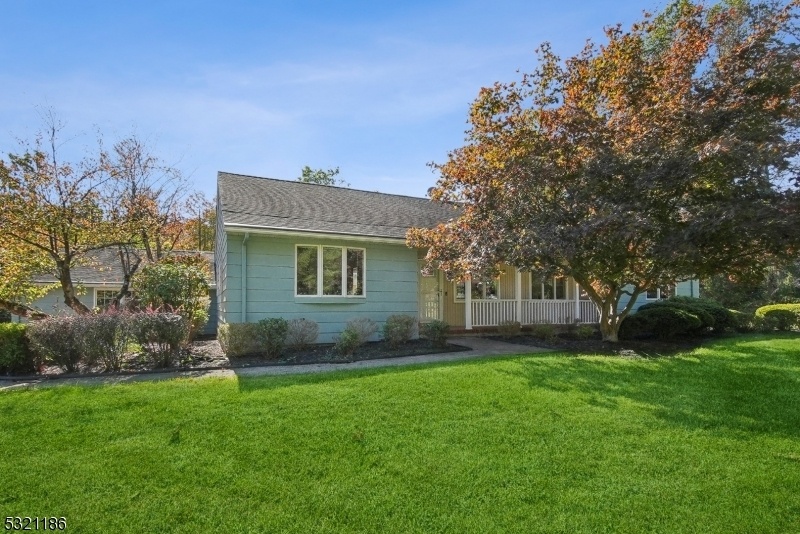1 Yardley Rd
Mendham Twp, NJ 07945
































Price: $899,000
GSMLS: 3931493Type: Single Family
Style: Ranch
Beds: 3
Baths: 2 Full & 1 Half
Garage: 2-Car
Year Built: 6666
Acres: 1.00
Property Tax: $11,009
Description
Fully Renovated In 2022, This Ranch Style Home Sits On A Level, Open, Fully Fenced One Acre Lot On One Of The Most Desirable Streets In Mendham Twp. Covered Front Porch, New 45x34' Maintenance-free Deck, New Septic System, Central Air, And Electric.. Interior Sparkles With Natural Sunlight.. Open Floor Plan With Wall Of Windows From The Dining Room, Open Living Area To Kitchen Offering Oversized Center Island/breakfast Bar, Stainless Appliances, Granite Counters, Wood Floors, Electric Cooktop, Double Ovens, And Inviting Eating Area With Wood Burning Fireplace (as Is). Primary Suite Wing With Bedroom, Private Office Or Sitting Room, Laundry, Walk-in-closet And Full Bath With Double Sinks And Stall Shower. Two Additional Bedrooms And Full Bath On Opposite Side Of The House. Walk-up 30x24' Attic, Full Finished Basement, Powder Room, Two Car Garage... East Side Of Mendham Giving Quick, Easy Access To Morristown, Train, Major Roadways, Schools And Parks. This Home Has Been Meticulously Renovated And Loved.. You Will Not Be Disappointed!
Rooms Sizes
Kitchen:
22x11 First
Dining Room:
16x11 First
Living Room:
25x16 First
Family Room:
n/a
Den:
12x8 First
Bedroom 1:
16x13 First
Bedroom 2:
15x15 First
Bedroom 3:
15x13 First
Bedroom 4:
n/a
Room Levels
Basement:
Rec Room, Storage Room, Utility Room, Walkout
Ground:
n/a
Level 1:
3Bedroom,BathMain,BathOthr,Breakfst,DiningRm,GarEnter,Kitchen,Laundry,LivingRm,Office,Pantry,Porch,PowderRm,Walkout
Level 2:
Attic
Level 3:
n/a
Level Other:
n/a
Room Features
Kitchen:
Breakfast Bar, Eat-In Kitchen, Pantry, See Remarks, Separate Dining Area
Dining Room:
Formal Dining Room
Master Bedroom:
1st Floor, Full Bath, Sitting Room, Walk-In Closet
Bath:
Stall Shower
Interior Features
Square Foot:
n/a
Year Renovated:
2022
Basement:
Yes - Bilco-Style Door, Finished, French Drain, Full
Full Baths:
2
Half Baths:
1
Appliances:
Cooktop - Electric, Dishwasher, Dryer, Kitchen Exhaust Fan, Microwave Oven, Refrigerator, See Remarks, Sump Pump, Wall Oven(s) - Electric, Washer
Flooring:
Tile, Wood
Fireplaces:
1
Fireplace:
Kitchen
Interior:
Blinds, Carbon Monoxide Detector, Fire Extinguisher, Smoke Detector, Walk-In Closet
Exterior Features
Garage Space:
2-Car
Garage:
Attached Garage, Garage Door Opener
Driveway:
2 Car Width, Blacktop
Roof:
Asphalt Shingle
Exterior:
CedarSid,Vinyl
Swimming Pool:
No
Pool:
n/a
Utilities
Heating System:
Forced Hot Air
Heating Source:
Gas-Natural
Cooling:
Central Air
Water Heater:
Gas
Water:
Public Water
Sewer:
Septic
Services:
Garbage Extra Charge
Lot Features
Acres:
1.00
Lot Dimensions:
n/a
Lot Features:
Level Lot, Open Lot
School Information
Elementary:
Mendham Township Elementary School (K-4)
Middle:
Mendham Township Middle School (5-8)
High School:
n/a
Community Information
County:
Morris
Town:
Mendham Twp.
Neighborhood:
Eastern Mendham
Application Fee:
n/a
Association Fee:
n/a
Fee Includes:
n/a
Amenities:
n/a
Pets:
n/a
Financial Considerations
List Price:
$899,000
Tax Amount:
$11,009
Land Assessment:
$288,000
Build. Assessment:
$239,000
Total Assessment:
$527,000
Tax Rate:
1.94
Tax Year:
2024
Ownership Type:
Fee Simple
Listing Information
MLS ID:
3931493
List Date:
10-28-2024
Days On Market:
5
Listing Broker:
KL SOTHEBY'S INT'L. REALTY
Listing Agent:
Lou Ann Fellers
































Request More Information
Shawn and Diane Fox
RE/MAX American Dream
3108 Route 10 West
Denville, NJ 07834
Call: (973) 277-7853
Web: WillowWalkCondos.com




