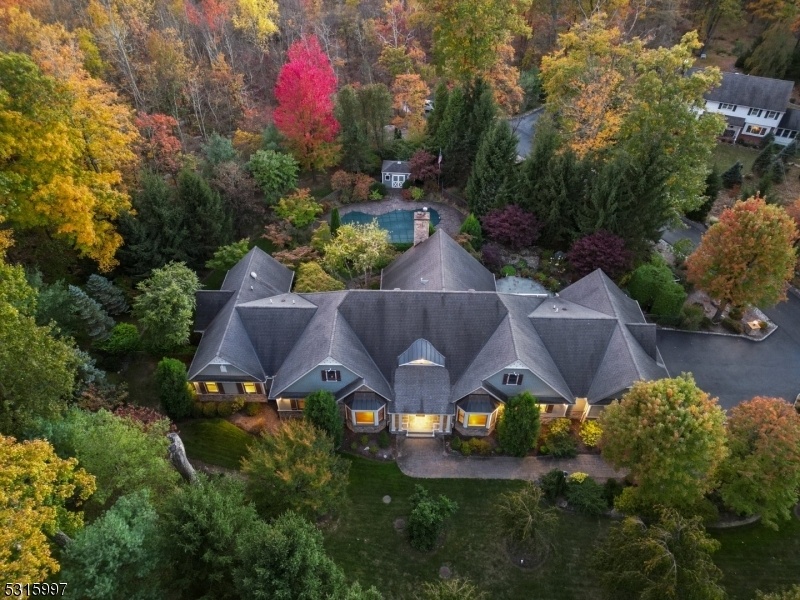31 Cherry Tree Ln
Kinnelon Boro, NJ 07405































Price: $1,395,000
GSMLS: 3931473Type: Single Family
Style: Ranch
Beds: 4
Baths: 2 Full & 2 Half
Garage: 3-Car
Year Built: 2007
Acres: 1.25
Property Tax: $27,944
Description
This First Time Offered Custom Built 4,500 Sqft Sprawling Ranch All On One Level Offers A 2 Story Grand Entry Foyer, Great Room With Tray Ceiling 10 Ft., Gas Fireplace And Slider To Slate Patio, Custom Kitchen With Large Over Sized Center Island With Additional Sink, All High End Stainless Steel Appliances Include 6 Burner Gas Cook Top, Double Wall Oven, Large Pantry, Separate Dining Area Plus There Is An Additional Sitting Room With Sliders To Slate Patio, Laundry Room Is Oversized With Custom Cabinets And Granite Tops, Formal Dining Room With Tray Ceiling And Walk Out Bay Window, Formal Living Room With Tray Ceiling, Master Suite Offers A Double Pocket Door Entry To Walk-in Custom Closet And Double Pocket Door To A Separate Windowed Sitting Area Which Is Over Sized, The En Suite Bath Has Large Jetted Tub And Separate Oversized Stall Shower Separate Sinks With Custom Cabinetry And Granite Tops, Accented With All Custom Tile Work, There Are 3 Additional Bedrooms. Natural Sun Light , Gleaming Hardwood Floors. Custom Tile Work. In-ground Heated Free Form Pool With Pool House And Outside Shower, Radiant Heat Throughout, Whole House Generator, High Ceilings Throughout, Custom Millwork Throughout, Hardie Plank Siding, Poured Concert Foundation. The Property Is Professionally Landscaped With Custom Plantings All Around With Landscape Lighting Throughout The Grounds Offers All The Privacy You Can Imagine. This Is Truly A One Of A Kind Custom Ranch.
Rooms Sizes
Kitchen:
First
Dining Room:
First
Living Room:
First
Family Room:
First
Den:
n/a
Bedroom 1:
First
Bedroom 2:
First
Bedroom 3:
First
Bedroom 4:
First
Room Levels
Basement:
Outside Entrance, Utility Room
Ground:
n/a
Level 1:
3Bedroom,BathMain,BathOthr,Breakfst,DiningRm,Foyer,GarEnter,GreatRm,Kitchen,Laundry,LivingRm,PowderRm,SittngRm,Storage
Level 2:
n/a
Level 3:
n/a
Level Other:
n/a
Room Features
Kitchen:
Center Island, Eat-In Kitchen, Pantry, See Remarks, Separate Dining Area
Dining Room:
Formal Dining Room
Master Bedroom:
1st Floor, Dressing Room, Full Bath, Sitting Room, Walk-In Closet
Bath:
Jetted Tub, Stall Shower
Interior Features
Square Foot:
4,580
Year Renovated:
n/a
Basement:
Yes - Full, Unfinished
Full Baths:
2
Half Baths:
2
Appliances:
Carbon Monoxide Detector, Central Vacuum, Cooktop - Gas, Dishwasher, Dryer, Generator-Built-In, Microwave Oven, Refrigerator, Self Cleaning Oven, Sump Pump, Wall Oven(s) - Electric, Washer, Water Filter, Water Softener-Own
Flooring:
Carpeting, Tile, Wood
Fireplaces:
1
Fireplace:
Gas Fireplace, Great Room
Interior:
CeilBeam,Blinds,CODetect,CeilCath,Drapes,CeilHigh,JacuzTyp,SecurSys,SmokeDet,StereoSy,WlkInCls,WndwTret
Exterior Features
Garage Space:
3-Car
Garage:
Built-In,Finished,DoorOpnr,InEntrnc,Oversize
Driveway:
2 Car Width, Blacktop, Off-Street Parking
Roof:
Asphalt Shingle
Exterior:
See Remarks
Swimming Pool:
Yes
Pool:
Heated, In-Ground Pool
Utilities
Heating System:
Multi-Zone, Radiant - Hot Water
Heating Source:
OilAbIn
Cooling:
3 Units, Ceiling Fan, Central Air, Multi-Zone Cooling
Water Heater:
Electric
Water:
Well
Sewer:
Septic
Services:
n/a
Lot Features
Acres:
1.25
Lot Dimensions:
n/a
Lot Features:
Corner, Irregular Lot, Level Lot, Wooded Lot
School Information
Elementary:
n/a
Middle:
n/a
High School:
Kinnelon High School (9-12)
Community Information
County:
Morris
Town:
Kinnelon Boro
Neighborhood:
Smoke Rise
Application Fee:
$6,500
Association Fee:
$365 - Monthly
Fee Includes:
Trash Collection
Amenities:
Club House, Jogging/Biking Path, Lake Privileges
Pets:
Yes
Financial Considerations
List Price:
$1,395,000
Tax Amount:
$27,944
Land Assessment:
$238,800
Build. Assessment:
$746,200
Total Assessment:
$985,000
Tax Rate:
2.84
Tax Year:
2023
Ownership Type:
Fee Simple
Listing Information
MLS ID:
3931473
List Date:
10-27-2024
Days On Market:
4
Listing Broker:
CENTURY 21 PREFERRED REALTY, INC
Listing Agent:
Jeff Montemarano































Request More Information
Shawn and Diane Fox
RE/MAX American Dream
3108 Route 10 West
Denville, NJ 07834
Call: (973) 277-7853
Web: WillowWalkCondos.com




