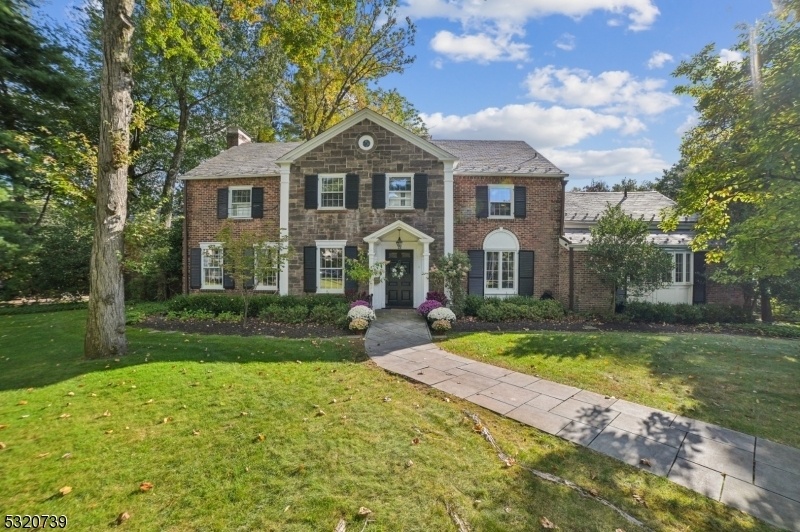22 Joanna Way
Millburn Twp, NJ 07078


















































Price: $2,995,000
GSMLS: 3931397Type: Single Family
Style: Colonial
Beds: 5
Baths: 3 Full & 1 Half
Garage: 2-Car
Year Built: 1936
Acres: 0.62
Property Tax: $38,374
Description
Majestic All Brick Center Hall Colonial Ideally Located In Most Coveted Location On Prestigious North Pond In Most Desirable Location In Short Hills! South Facing, So It Gets Great Natural Light! You Will Love The Spectacular Water Views From Almost Every Room, Including The 1st Floor Living Room, Dining Room, Sunroom, And Family Room. Your Guests Will Be Impressed Once They Enter The Grand Hallway With An Elegant Staircase. The Bright Eat-in Kitchen Has Top Of The Line Appliances As Well As Built-in Seating For Cozy Dinners, And Opens To The Huge, Beautiful Family Room, With Large Floor To Ceiling Sliding Doors Out To The Bluestone Patio & Stunning Backyard With Water Views. The Living Room Features Gorgeous Molding, Great Natural Light And A Fireplace. The Sunroom Has Exposed Brick, Incredible Views From 3 Exposures, And Access To The Breathtaking Backyard. There Is A Handsome Library With Fireplace, A Perfect Spot To Relax. The Formal Dining Is Spacious, Perfect For Entertaining. The 2nd Level Boasts A Luxurious Primary Suite With Updated Spa-like Primary Bath, A Bright Office And Custom Walk-in Closet. 4 More Bedrooms & A Beautiful Full Bath Complete The 2nd Level. Large Walkout Basement Includes Recreation Room / Potential Bedroom & Full Bath, Ideal Nanny Suite, As Well As A Billiard/playroom. Spectacular Private Backyard Oasis With Breathtaking Water Views And Bluestone Patio Complete This Stately Residence. Do Not Miss This Rare Opportunity To Own The Regal Residence!
Rooms Sizes
Kitchen:
22x11 First
Dining Room:
14x17 First
Living Room:
14x27 First
Family Room:
29x15 First
Den:
20x12 First
Bedroom 1:
14x27 Second
Bedroom 2:
16x12 Second
Bedroom 3:
16x16 Second
Bedroom 4:
20x17 Second
Room Levels
Basement:
BathOthr,GameRoom,Laundry,RecRoom,Storage,Utility,Walkout
Ground:
n/a
Level 1:
DiningRm,FamilyRm,Foyer,Kitchen,LivingRm,Office,OutEntrn,Pantry,PowderRm,Sunroom
Level 2:
4 Or More Bedrooms, Bath Main, Bath(s) Other, Office
Level 3:
n/a
Level Other:
n/a
Room Features
Kitchen:
Eat-In Kitchen, Pantry
Dining Room:
Formal Dining Room
Master Bedroom:
Full Bath, Other Room, Walk-In Closet
Bath:
Stall Shower
Interior Features
Square Foot:
5,065
Year Renovated:
2018
Basement:
Yes - Finished, Full, Walkout
Full Baths:
3
Half Baths:
1
Appliances:
Carbon Monoxide Detector, Dishwasher, Disposal, Dryer, Generator-Built-In, Kitchen Exhaust Fan, Microwave Oven, Range/Oven-Gas, Refrigerator, Washer
Flooring:
Carpeting, Parquet-Some, Tile, Wood
Fireplaces:
2
Fireplace:
Library, Rec Room, Wood Burning
Interior:
CODetect,CedrClst,AlrmFire,FireExtg,CeilHigh,JacuzTyp,SecurSys,SmokeDet,StallShw,WlkInCls
Exterior Features
Garage Space:
2-Car
Garage:
Attached Garage, Garage Door Opener
Driveway:
1 Car Width, Additional Parking, Blacktop
Roof:
Slate
Exterior:
Brick
Swimming Pool:
No
Pool:
n/a
Utilities
Heating System:
3 Units, Forced Hot Air, Multi-Zone
Heating Source:
Gas-Natural
Cooling:
2 Units, Central Air
Water Heater:
Gas
Water:
Public Water
Sewer:
Public Sewer, Sewer Charge Extra
Services:
Cable TV Available, Garbage Included
Lot Features
Acres:
0.62
Lot Dimensions:
n/a
Lot Features:
Lake Front, Lake/Water View, Level Lot, Waterfront
School Information
Elementary:
HARTSHORN
Middle:
MILLBURN
High School:
MILLBURN
Community Information
County:
Essex
Town:
Millburn Twp.
Neighborhood:
Hartshorn
Application Fee:
n/a
Association Fee:
$3,000 - Annually
Fee Includes:
See Remarks
Amenities:
n/a
Pets:
n/a
Financial Considerations
List Price:
$2,995,000
Tax Amount:
$38,374
Land Assessment:
$1,055,500
Build. Assessment:
$906,400
Total Assessment:
$1,961,900
Tax Rate:
1.96
Tax Year:
2023
Ownership Type:
Fee Simple
Listing Information
MLS ID:
3931397
List Date:
10-26-2024
Days On Market:
3
Listing Broker:
WEICHERT REALTORS
Listing Agent:
Arlene Gorman Gonnella


















































Request More Information
Shawn and Diane Fox
RE/MAX American Dream
3108 Route 10 West
Denville, NJ 07834
Call: (973) 277-7853
Web: WillowWalkCondos.com

