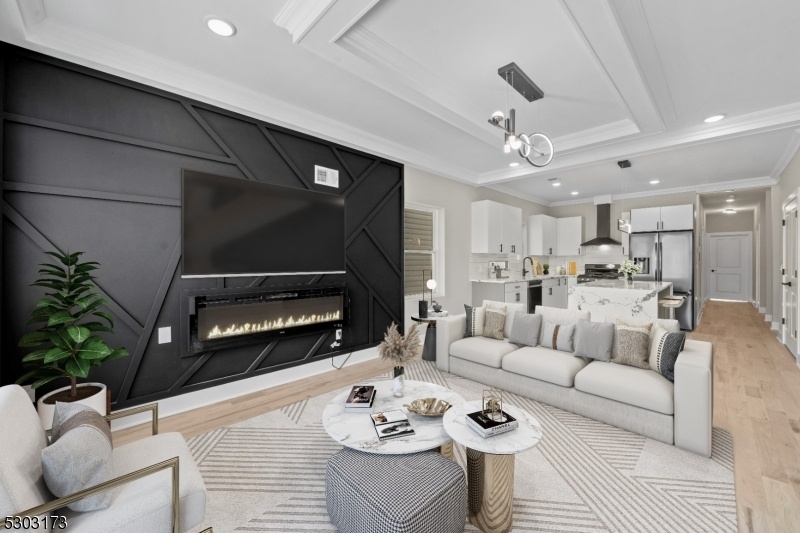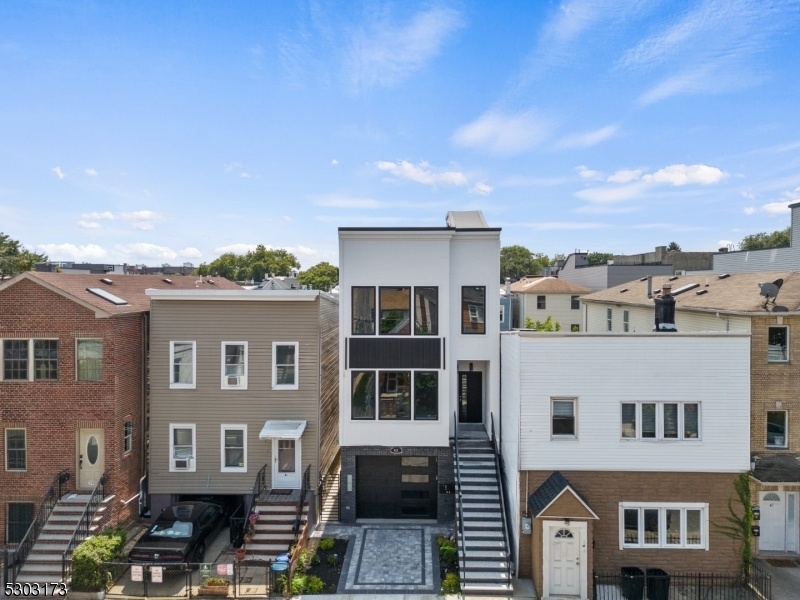43 Grace St
Jersey City, NJ 07307


















































Price: $1,775,000
GSMLS: 3931097Type: Multi-Family
Style: 3-Three Story, See Remarks
Total Units: 2
Beds: 6
Baths: 5 Full
Garage: 2-Car
Year Built: 2024
Acres: 0.05
Property Tax: $0
Description
A Striking Opportunity To Own This Luxurious 2-family Property An Impressive Ground-up Brand New Construction In Jersey City Heights! Live In One Unit And Airbnb The Other Unit For A Massive Income! Or Rent Out Both Units For A Huge Monthly Rental. Total Of 6br & 5ba. Both Units Feature A Spacious Living Room With An Elegant Geometric Accent Wall & Electric Fireplace, Large Windows That Flood The Space With Natural Light, And Hardwood Flooring Throughout The Entire Home. Modern Kitchen With Sleek White Cabinetry, Calcutta Quartz Countertops, Minimalist Backsplash, Kitchen Island And State-of-the-art Stainless Steel Appliances, Including Wine Fridge! Bedrooms Have Great Size Windows For Bright Space And Ample Closet Space. Primary Bedrooms Feature Warm Wooden Accents, An Elegant En Suite Bathroom With Glass-enclosed Shower, Generous Sized Walk-in Closet And Direct Access To Your Own Private Balcony. Unit 1 Has An Exclusive Access To The Backyard And Unit 2 Has Its Own Private Full Size Rooftop Deck. 2 Cars Can Fit In The Garage, Tandem-shared Parking. Enjoy The Vibrant Community And Nearby Amenities, Including Washington Park For Leisurely Moments. Shops, Bars And Restaurants Are Within Easy Reach, Perfect For Socializing And Dining. Schools Are Conveniently Close, And Seamless Transportation To Nyc Awaits You're Just Minutes Away From Bus Stops And Train Stations. Don't Miss Out On This Exceptional Chance To Invest And Own A Remarkable Property! *virtually Staged Photos
General Info
Style:
3-Three Story, See Remarks
SqFt Building:
3,750
Total Rooms:
18
Basement:
No
Interior:
Walk-In Closet, Wood Floors
Roof:
See Remarks
Exterior:
See Remarks
Lot Size:
22.6X100
Lot Desc:
n/a
Parking
Garage Capacity:
2-Car
Description:
Attached Garage, Garage Door Opener, Garage Parking, Tandem
Parking:
Driveway-Shared
Spaces Available:
2
Unit 1
Bedrooms:
3
Bathrooms:
3
Total Rooms:
10
Room Description:
Bedrooms, Dining Room, Kitchen, Living Room, Master Bedroom, See Remarks
Levels:
2
Square Foot:
n/a
Fireplaces:
n/a
Appliances:
Dishwasher, Range/Oven - Gas, Refrigerator, See Remarks
Utilities:
Tenant Pays Electric, Tenant Pays Gas, Tenant Pays Heat, Tenant Pays Water
Handicap:
No
Unit 2
Bedrooms:
3
Bathrooms:
2
Total Rooms:
8
Room Description:
Bedrooms, Dining Room, Kitchen, Living Room, Master Bedroom, See Remarks
Levels:
2
Square Foot:
n/a
Fireplaces:
n/a
Appliances:
Dishwasher, Range/Oven - Gas, Refrigerator, See Remarks
Utilities:
Tenant Pays Electric, Tenant Pays Gas, Tenant Pays Heat, Tenant Pays Water
Handicap:
No
Unit 3
Bedrooms:
n/a
Bathrooms:
n/a
Total Rooms:
n/a
Room Description:
n/a
Levels:
n/a
Square Foot:
n/a
Fireplaces:
n/a
Appliances:
n/a
Utilities:
n/a
Handicap:
n/a
Unit 4
Bedrooms:
n/a
Bathrooms:
n/a
Total Rooms:
n/a
Room Description:
n/a
Levels:
n/a
Square Foot:
n/a
Fireplaces:
n/a
Appliances:
n/a
Utilities:
n/a
Handicap:
n/a
Utilities
Heating:
See Remarks
Heating Fuel:
Gas-Natural
Cooling:
Central Air
Water Heater:
n/a
Water:
Public Water
Sewer:
Public Sewer
Utilities:
Gas-Natural
Services:
n/a
School Information
Elementary:
n/a
Middle:
n/a
High School:
n/a
Community Information
County:
Hudson
Town:
Jersey City
Neighborhood:
n/a
Financial Considerations
List Price:
$1,775,000
Tax Amount:
$0
Land Assessment:
$0
Build. Assessment:
$0
Total Assessment:
$0
Tax Rate:
0.00
Tax Year:
0
Listing Information
MLS ID:
3931097
List Date:
10-24-2024
Days On Market:
22
Listing Broker:
LIFESTYLE INTERNATIONAL REALTY
Listing Agent:
Erin Downs


















































Request More Information
Shawn and Diane Fox
RE/MAX American Dream
3108 Route 10 West
Denville, NJ 07834
Call: (973) 277-7853
Web: WillowWalkCondos.com

