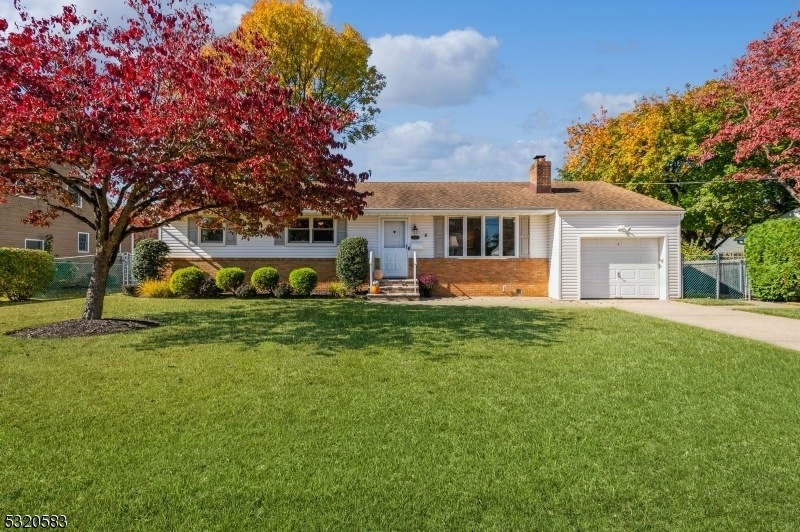1111 Hazelwood Ave
Middlesex Boro, NJ 08846






















Price: $499,000
GSMLS: 3931036Type: Single Family
Style: Ranch
Beds: 3
Baths: 1 Full
Garage: 1-Car
Year Built: 1963
Acres: 0.21
Property Tax: $9,397
Description
Immaculate Custom Ranch In Coveted Beachwood Heights. Main Floor Gleams With Natural Light And Refinished Hardwood Floors. Oversized, Freshly Painted Lr Features A Wood Burning Fireplace And Andersen Bow Window. Gracious Dr Has Andersen Bow Window And Solid Cherry Built In. Stunning Custom Kitchen Features Solid Cherry Cabinets, White Corian Counters, + Breakfast Bar, Pull-down Faucet, Ceiling Fan, And Luxury Vinyl Flooring. High-end Stainless Appliances Include Bosch Dw, 5 Burner Gas Cooktop And Kitchen Aid Ref. King-sized, Corner Primary Has Full Wall Of Closets. Two Additional Bedrooms, All W/updated Pella Thermopane Windows And Minka Aire Ceiling Fans. Bathroom Has Pristine Midcentury Porcelain Tile, Custom Oversized Vanity, Rimless Custom Glass Shower Doors, Corian Counter And Spacious Linen. Expanded Garage Leads To Massive Bsmt W/generous Ceilings, Carpeting, Workshop, Laundry Area With Lg Front-load W/d, And Built-ins. Prof. Landscaped Backyard Is Fully Fenced And Includes Custom Paver Walkway And Patio, Sunsetter Motorized Awning, And Shed. Ample Storage (including Large Pantry), Premium Upgrades, And High-end Finishes Throughout. Minutes To Nyc Train, Key Highways, And Shopping, With Whole Foods Just Minutes Away. This Move-in-ready Gem Will Not Last.
Rooms Sizes
Kitchen:
18x13 First
Dining Room:
First
Living Room:
20x14 First
Family Room:
Basement
Den:
n/a
Bedroom 1:
15x12 First
Bedroom 2:
11x10 First
Bedroom 3:
11x10 First
Bedroom 4:
n/a
Room Levels
Basement:
FamilyRm,GarEnter,Laundry,RecRoom,Utility
Ground:
n/a
Level 1:
3Bedroom,BathMain,DiningRm,GarEnter,Kitchen,LivingRm,Pantry
Level 2:
n/a
Level 3:
n/a
Level Other:
n/a
Room Features
Kitchen:
Breakfast Bar, Separate Dining Area
Dining Room:
Formal Dining Room
Master Bedroom:
n/a
Bath:
n/a
Interior Features
Square Foot:
n/a
Year Renovated:
n/a
Basement:
Yes - Finished, Full
Full Baths:
1
Half Baths:
0
Appliances:
Carbon Monoxide Detector, Cooktop - Gas, Dishwasher, Dryer, Microwave Oven, Refrigerator, Wall Oven(s) - Gas, Washer
Flooring:
Tile, Vinyl-Linoleum, Wood
Fireplaces:
1
Fireplace:
Heatolator, Living Room, Wood Burning
Interior:
CODetect,FireExtg,SmokeDet,TubShowr,WlkInCls
Exterior Features
Garage Space:
1-Car
Garage:
Attached Garage, Garage Door Opener
Driveway:
1 Car Width, Blacktop
Roof:
Fiberglass
Exterior:
Brick, Vinyl Siding
Swimming Pool:
n/a
Pool:
n/a
Utilities
Heating System:
Baseboard - Cast Iron
Heating Source:
Gas-Natural
Cooling:
Ceiling Fan, Central Air
Water Heater:
Gas
Water:
Well
Sewer:
Public Sewer
Services:
Garbage Included
Lot Features
Acres:
0.21
Lot Dimensions:
90X100
Lot Features:
Level Lot
School Information
Elementary:
HAZELWOOD
Middle:
V.E.MAUGER
High School:
MIDDLESEX
Community Information
County:
Middlesex
Town:
Middlesex Boro
Neighborhood:
Beechwood Heights
Application Fee:
n/a
Association Fee:
n/a
Fee Includes:
n/a
Amenities:
n/a
Pets:
n/a
Financial Considerations
List Price:
$499,000
Tax Amount:
$9,397
Land Assessment:
$152,900
Build. Assessment:
$273,700
Total Assessment:
$426,600
Tax Rate:
2.20
Tax Year:
2023
Ownership Type:
Fee Simple
Listing Information
MLS ID:
3931036
List Date:
10-23-2024
Days On Market:
9
Listing Broker:
KELLER WILLIAMS TOWNE SQUARE REAL
Listing Agent:
Karen Ettere






















Request More Information
Shawn and Diane Fox
RE/MAX American Dream
3108 Route 10 West
Denville, NJ 07834
Call: (973) 277-7853
Web: WillowWalkCondos.com

