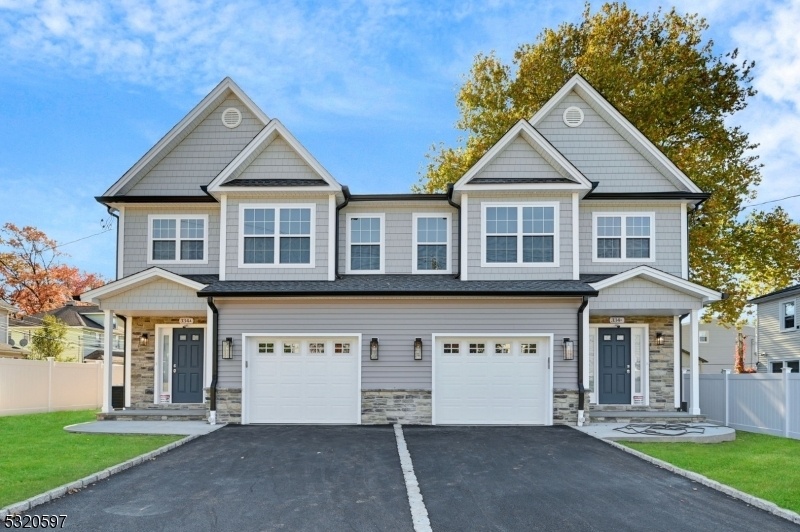334 Oregon St
Union Twp, NJ 07088

















































Price: $679,000
GSMLS: 3931026Type: Condo/Townhouse/Co-op
Style: Multi Floor Unit
Beds: 4
Baths: 2 Full & 1 Half
Garage: 1-Car
Year Built: 2024
Acres: 0.20
Property Tax: $3,467
Description
Welcome To This Stunning Brand-new Side-by-side Condo, Ideally Located On A Spacious, Fenced Lot. This Expansive Home Offers 4 Bedrooms And 2.5 Bathrooms, Providing 2,300 Square Feet Of Comfortable Living Space Across Two Levels. As You Enter, You'll Be Greeted By A Welcoming Foyer Complete With Ample Closet Space. The Open-concept Design Seamlessly Connects The Living, Dining, And Kitchen Areas, With Sliding Doors From The Dining Room Opening To A Patio And A Flat Yard Perfect For Outdoor Enjoyment. The Modern Kitchen Features High-end Stainless Steel Appliances, Including A Convenient Drawer Microwave And A Pot Filler For Added Functionality. Elegant Hardwood Floors Flow Throughout The Living Areas, Enhancing The Home's Sophisticated Ambiance. The Luxurious Master Suite Boasts An En-suite Bathroom Complete With A Glass Shower Door And Dual Sinks, Complemented By A Spacious Walk-in Closet That Caters To All Your Storage Needs. For Added Convenience, A Second-floor Laundry Room Makes Everyday Chores A Breeze. This Energy Efficient Home Is Equipped With A Two-zone Heating And Cooling System And A Tankless Water Heater. Conveniently Located, This Property Offers Exceptional Accessibility For Commuters With Quick Access To Nyc Transportation, Route 78, And The Garden State Parkway All Just Minutes Away, All This With No Condo Fee!
Rooms Sizes
Kitchen:
n/a
Dining Room:
n/a
Living Room:
n/a
Family Room:
n/a
Den:
n/a
Bedroom 1:
n/a
Bedroom 2:
n/a
Bedroom 3:
n/a
Bedroom 4:
n/a
Room Levels
Basement:
n/a
Ground:
n/a
Level 1:
Bath Main, Bath(s) Other, Dining Room, Kitchen, Living Room
Level 2:
4 Or More Bedrooms, Bath Main, Bath(s) Other, Laundry Room
Level 3:
n/a
Level Other:
n/a
Room Features
Kitchen:
Separate Dining Area
Dining Room:
n/a
Master Bedroom:
n/a
Bath:
n/a
Interior Features
Square Foot:
2,250
Year Renovated:
n/a
Basement:
No
Full Baths:
2
Half Baths:
1
Appliances:
Carbon Monoxide Detector, Dishwasher, Kitchen Exhaust Fan, Microwave Oven, Range/Oven-Gas, Refrigerator
Flooring:
n/a
Fireplaces:
No
Fireplace:
n/a
Interior:
n/a
Exterior Features
Garage Space:
1-Car
Garage:
Attached Garage
Driveway:
On-Street Parking
Roof:
Asphalt Shingle
Exterior:
Stone, Vinyl Siding
Swimming Pool:
n/a
Pool:
n/a
Utilities
Heating System:
Forced Hot Air
Heating Source:
Gas-Natural
Cooling:
Central Air
Water Heater:
n/a
Water:
Public Water
Sewer:
Public Sewer
Services:
n/a
Lot Features
Acres:
0.20
Lot Dimensions:
75X116
Lot Features:
n/a
School Information
Elementary:
n/a
Middle:
n/a
High School:
n/a
Community Information
County:
Union
Town:
Union Twp.
Neighborhood:
n/a
Application Fee:
n/a
Association Fee:
n/a
Fee Includes:
n/a
Amenities:
n/a
Pets:
Yes
Financial Considerations
List Price:
$679,000
Tax Amount:
$3,467
Land Assessment:
$16,000
Build. Assessment:
$0
Total Assessment:
$16,000
Tax Rate:
21.67
Tax Year:
2023
Ownership Type:
Condominium
Listing Information
MLS ID:
3931026
List Date:
10-24-2024
Days On Market:
21
Listing Broker:
PREMIUMONE REALTY
Listing Agent:
Danielle G. Genovese

















































Request More Information
Shawn and Diane Fox
RE/MAX American Dream
3108 Route 10 West
Denville, NJ 07834
Call: (973) 277-7853
Web: WillowWalkCondos.com

